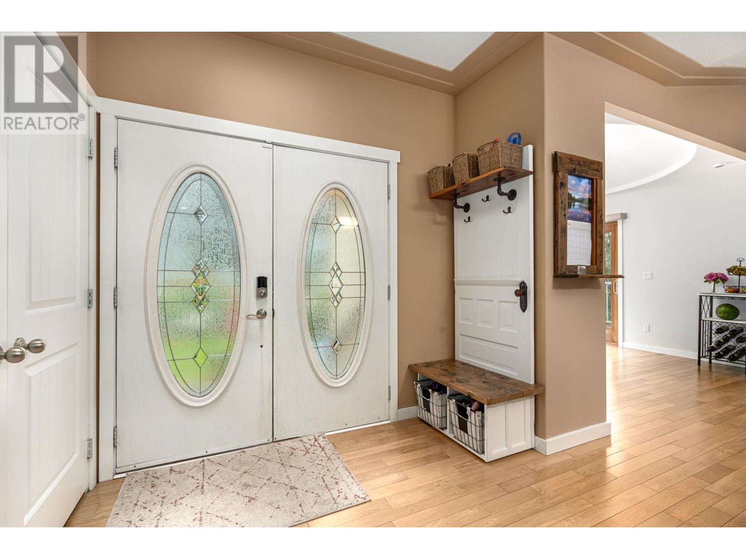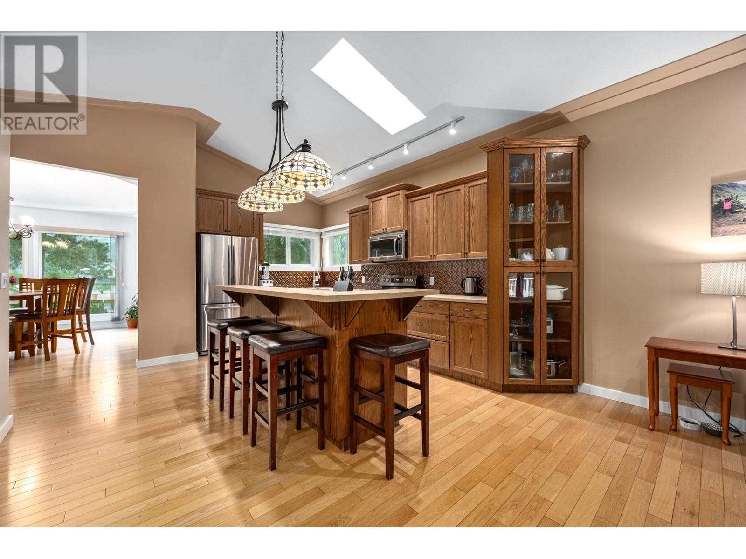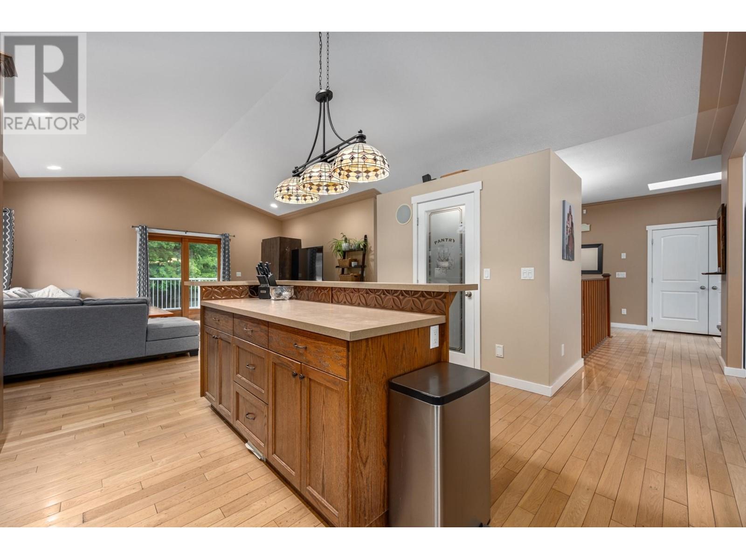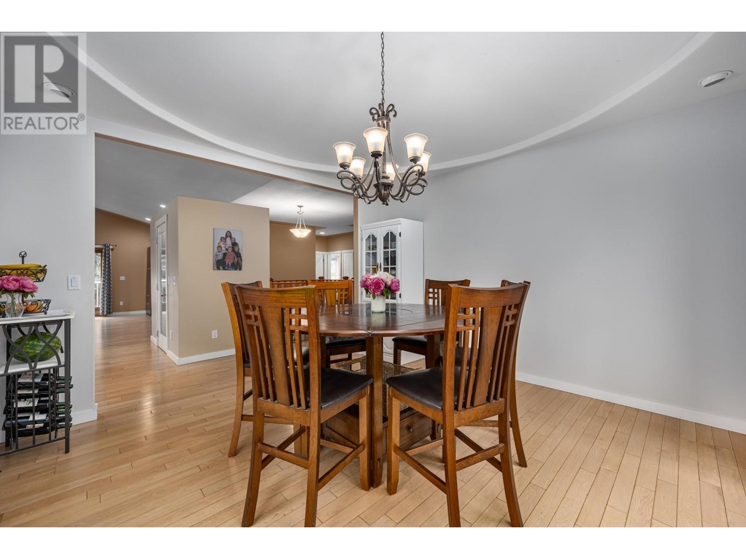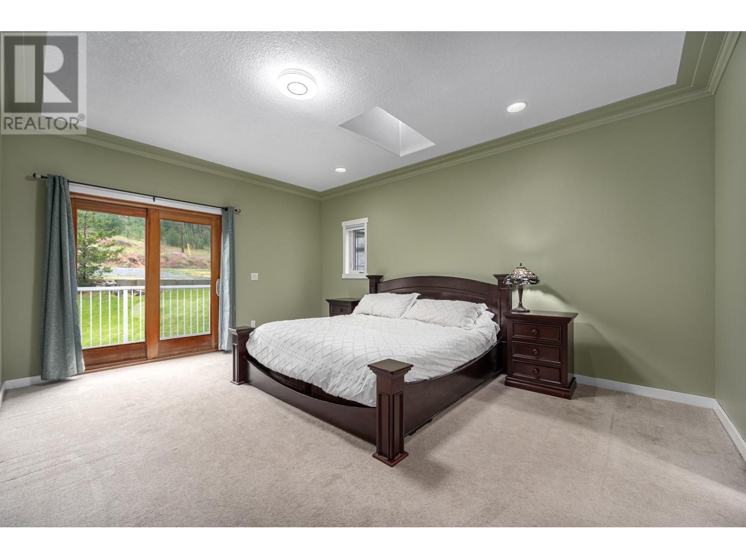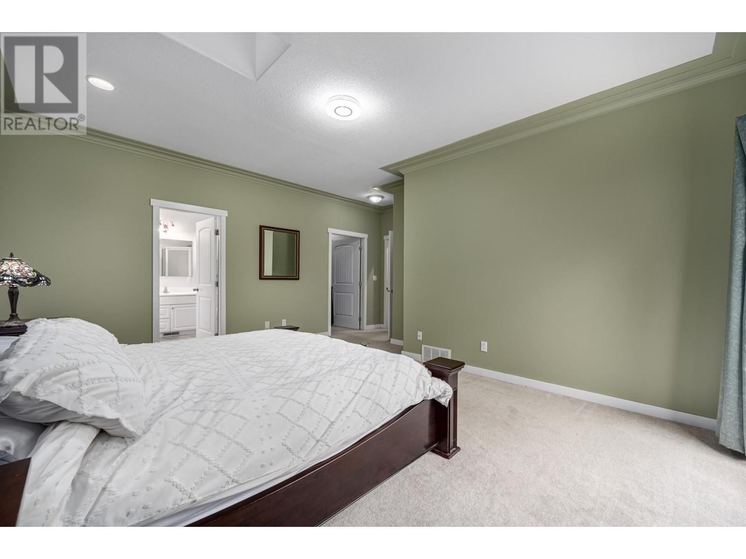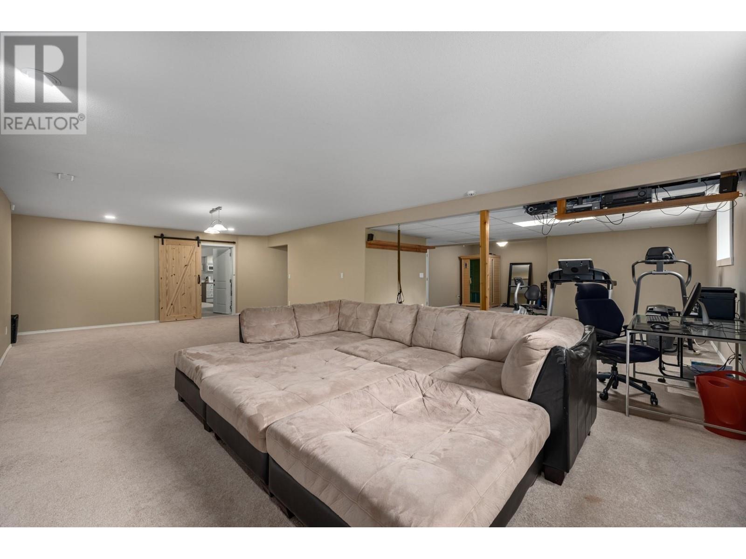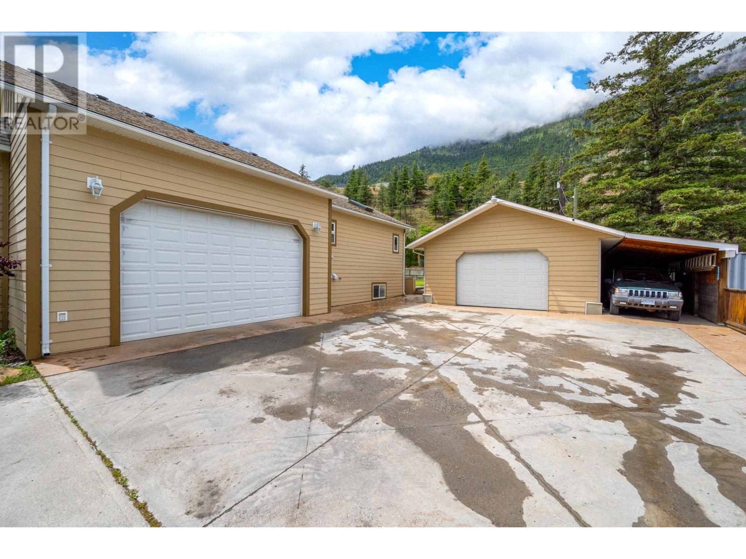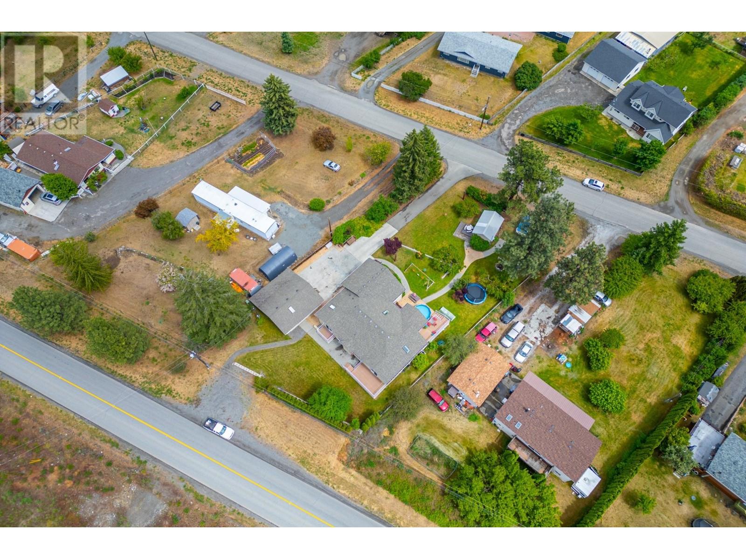181 Homestead Road Lillooet, British Columbia
$849,000
Welcome to this high-quality, executive 2006-built home offering 3 beds and 3 baths upstairs, plus a vacant self-contained in-law suite downstairs previously rented for $1200/month--a great income helper! This 3600 sqft residence is elegantly situated on a half-acre nicely landscaped lot in a popular semi-rural location of the Lillooet Hop Farm, boasting vaulted ceilings, skylights, hardwood floors, central vac, heat pump, A/C, oak cabinets, a soaker tub, and patio doors to numerous decks. The bright, open design features a central stairwell to a fully finished basement, offering additional flexible family, and recreational space. Enjoy lots of space in the attached 2 car garage. Enjoy the extensive stamped concrete around the house and Timbrtek maintenance-free decking. The property includes separate electrical services to a 22x28 detached shop and an 8x12 shed, along with U/G sprinklers and still room for RV Parking. Walking distance to schools in a quiet neighbourhood! (id:58770)
Property Details
| MLS® Number | 178996 |
| Property Type | Single Family |
| Community Name | Lillooet |
| AmenitiesNearBy | Recreation |
| Features | Skylight |
Building
| BathroomTotal | 3 |
| BedroomsTotal | 3 |
| Appliances | Refrigerator, Central Vacuum, Washer & Dryer, Dishwasher, Window Coverings, Stove |
| ConstructionMaterial | Wood Frame |
| ConstructionStyleAttachment | Detached |
| CoolingType | Central Air Conditioning |
| HeatingFuel | Electric |
| HeatingType | Heat Pump |
| SizeInterior | 3600 Sqft |
| Type | House |
Parking
| Garage | 2 |
| Detached Garage | |
| Other | |
| RV |
Land
| AccessType | Easy Access |
| Acreage | No |
| LandAmenities | Recreation |
| SizeIrregular | 0.50 |
| SizeTotal | 0.5 Ac |
| SizeTotalText | 0.5 Ac |
Rooms
| Level | Type | Length | Width | Dimensions |
|---|---|---|---|---|
| Basement | 3pc Bathroom | Measurements not available | ||
| Basement | Kitchen | 12 ft ,2 in | 7 ft ,4 in | 12 ft ,2 in x 7 ft ,4 in |
| Basement | Laundry Room | 3 ft | 4 ft | 3 ft x 4 ft |
| Basement | Recreational, Games Room | 41 ft ,9 in | 32 ft ,6 in | 41 ft ,9 in x 32 ft ,6 in |
| Basement | Den | 10 ft ,5 in | 9 ft ,4 in | 10 ft ,5 in x 9 ft ,4 in |
| Basement | Family Room | 16 ft ,5 in | 13 ft ,3 in | 16 ft ,5 in x 13 ft ,3 in |
| Main Level | 4pc Bathroom | Measurements not available | ||
| Main Level | 4pc Bathroom | Measurements not available | ||
| Main Level | Kitchen | 13 ft ,9 in | 22 ft ,4 in | 13 ft ,9 in x 22 ft ,4 in |
| Main Level | Dining Room | 12 ft ,10 in | 13 ft | 12 ft ,10 in x 13 ft |
| Main Level | Living Room | 17 ft ,9 in | 17 ft ,4 in | 17 ft ,9 in x 17 ft ,4 in |
| Main Level | Bedroom | 10 ft ,3 in | 9 ft ,11 in | 10 ft ,3 in x 9 ft ,11 in |
| Main Level | Bedroom | 10 ft ,1 in | 9 ft ,9 in | 10 ft ,1 in x 9 ft ,9 in |
| Main Level | Bedroom | 17 ft | 18 ft ,7 in | 17 ft x 18 ft ,7 in |
| Main Level | Laundry Room | 7 ft ,9 in | 9 ft ,10 in | 7 ft ,9 in x 9 ft ,10 in |
https://www.realtor.ca/real-estate/26992634/181-homestead-road-lillooet-lillooet
Interested?
Contact us for more information
Casie Menhinick
Personal Real Estate Corporation
1000 Clubhouse Dr (Lower)
Kamloops, British Columbia V2H 1T9







