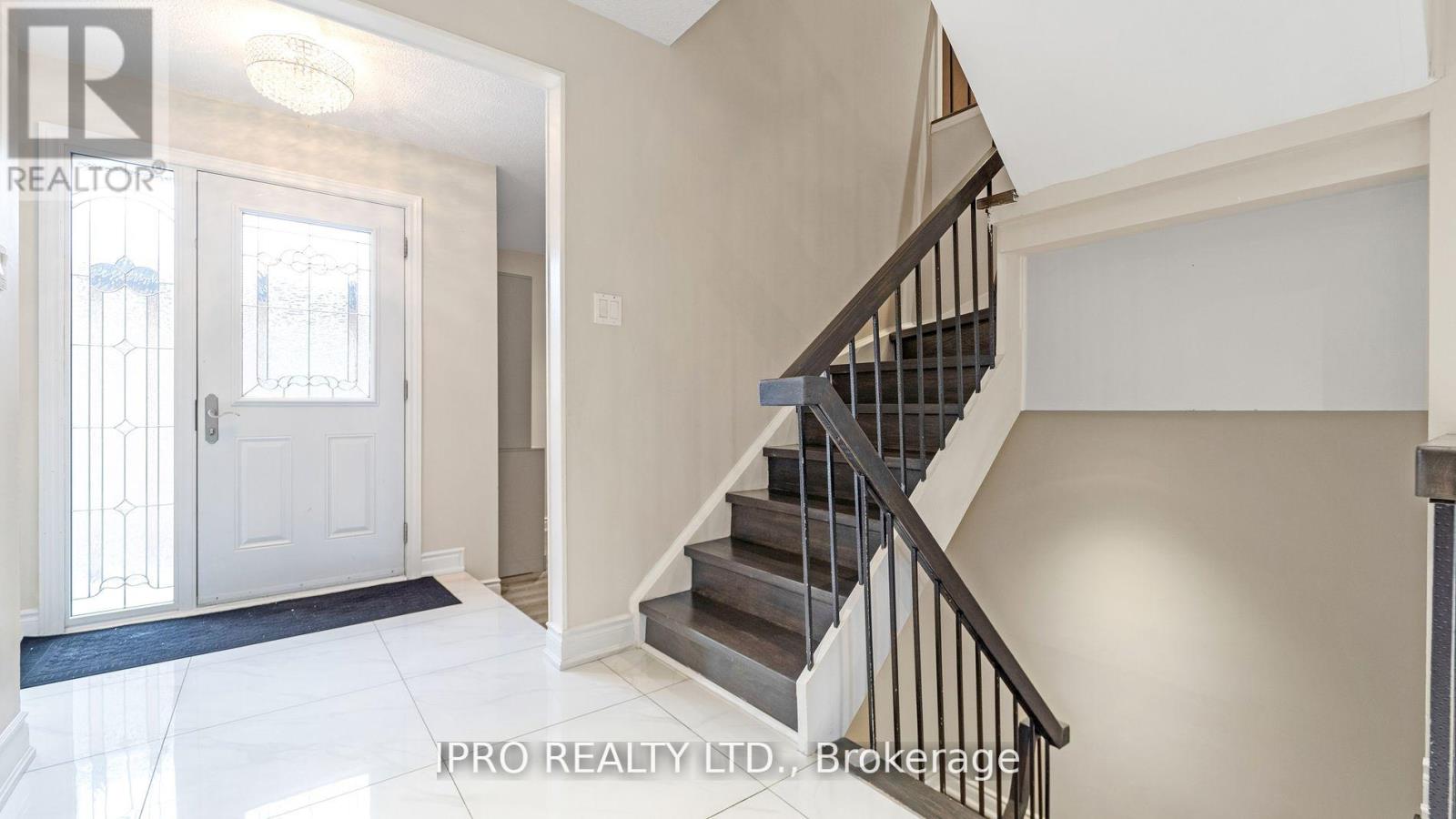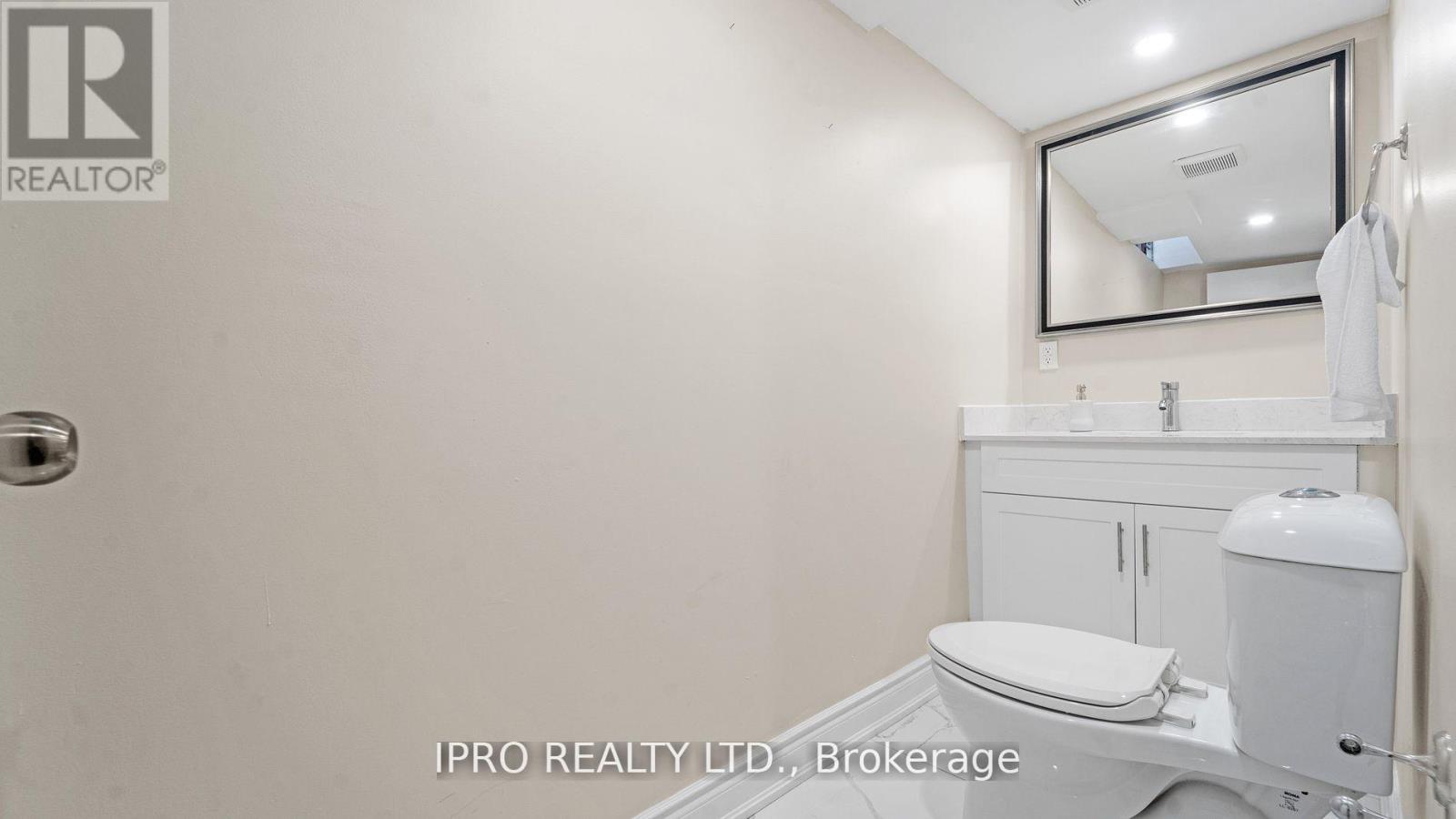2545 Folkway Drive Mississauga (Erin Mills), Ontario L5L 2J9
$1,199,000
Renovated 4 Bedroom Home Nestled in Desirable Erin Mills. New Kitchen with Granite Counter and Brand New Stainless Steel Appliances, Separate Living Room, New Flooring and Paint, Pot Lights and Upgraded Light Fixtures, New Roof (2018), Large Private Backyard with An Inground Pool and Backing onto Green Space. Finished Basement with Rec Room and Wet Bar, Bright Wide Windows, Close to Erin Mills Town Centre, Credit Valley Hospital, UTM, Walking Trails and Easy Access to 403,** 2023 New Furnace. A/C and Hot Water Tank ** (id:58770)
Property Details
| MLS® Number | W8442704 |
| Property Type | Single Family |
| Community Name | Erin Mills |
| ParkingSpaceTotal | 6 |
| PoolType | Inground Pool |
Building
| BathroomTotal | 4 |
| BedroomsAboveGround | 4 |
| BedroomsBelowGround | 1 |
| BedroomsTotal | 5 |
| Appliances | Dishwasher, Dryer, Refrigerator, Stove, Washer |
| BasementDevelopment | Finished |
| BasementType | N/a (finished) |
| ConstructionStyleAttachment | Detached |
| CoolingType | Central Air Conditioning |
| ExteriorFinish | Brick |
| FlooringType | Laminate, Ceramic |
| FoundationType | Concrete |
| HalfBathTotal | 2 |
| HeatingFuel | Natural Gas |
| HeatingType | Forced Air |
| StoriesTotal | 2 |
| Type | House |
| UtilityWater | Municipal Water |
Parking
| Detached Garage |
Land
| Acreage | No |
| Sewer | Sanitary Sewer |
| SizeDepth | 150 Ft |
| SizeFrontage | 47 Ft ,7 In |
| SizeIrregular | 47.64 X 150 Ft |
| SizeTotalText | 47.64 X 150 Ft |
Rooms
| Level | Type | Length | Width | Dimensions |
|---|---|---|---|---|
| Second Level | Primary Bedroom | 5.3 m | 3.36 m | 5.3 m x 3.36 m |
| Second Level | Bedroom 2 | 3.42 m | 3.26 m | 3.42 m x 3.26 m |
| Second Level | Bedroom 3 | 3.41 m | 3.08 m | 3.41 m x 3.08 m |
| Second Level | Bedroom 4 | 2.8 m | 2.8 m | 2.8 m x 2.8 m |
| Basement | Bedroom 5 | 5.93 m | 2.9 m | 5.93 m x 2.9 m |
| Basement | Recreational, Games Room | 7.1 m | 4.2 m | 7.1 m x 4.2 m |
| Main Level | Living Room | 5.34 m | 3.36 m | 5.34 m x 3.36 m |
| Main Level | Dining Room | 3.4 m | 3.1 m | 3.4 m x 3.1 m |
| Main Level | Kitchen | 3.1 m | 2.8 m | 3.1 m x 2.8 m |
| Main Level | Family Room | 4.65 m | 3.2 m | 4.65 m x 3.2 m |
https://www.realtor.ca/real-estate/27044837/2545-folkway-drive-mississauga-erin-mills-erin-mills
Interested?
Contact us for more information
Peter Iskander
Salesperson
55 Ontario St Unit A5a Ste B
Milton, Ontario L9T 2M3






































