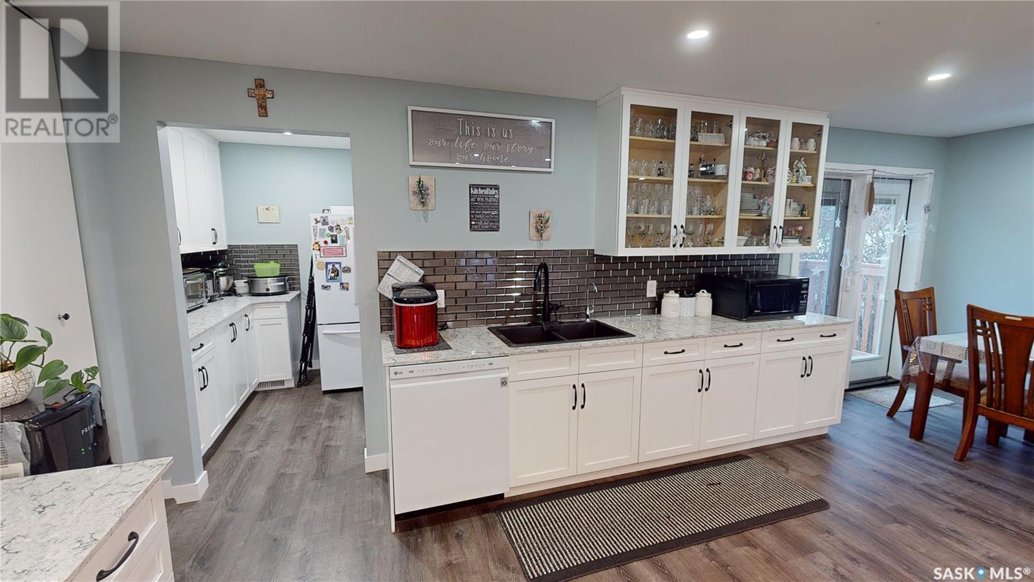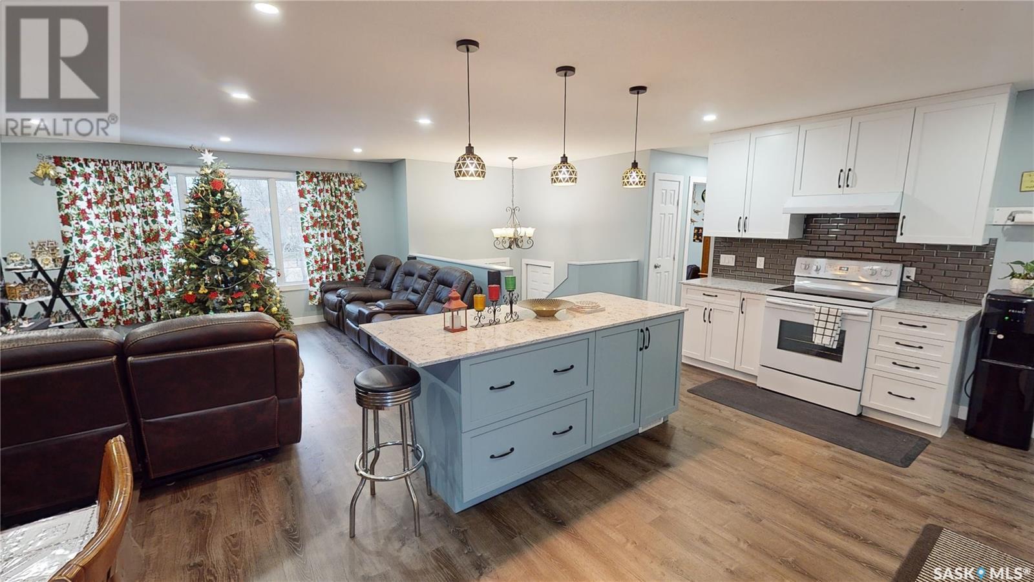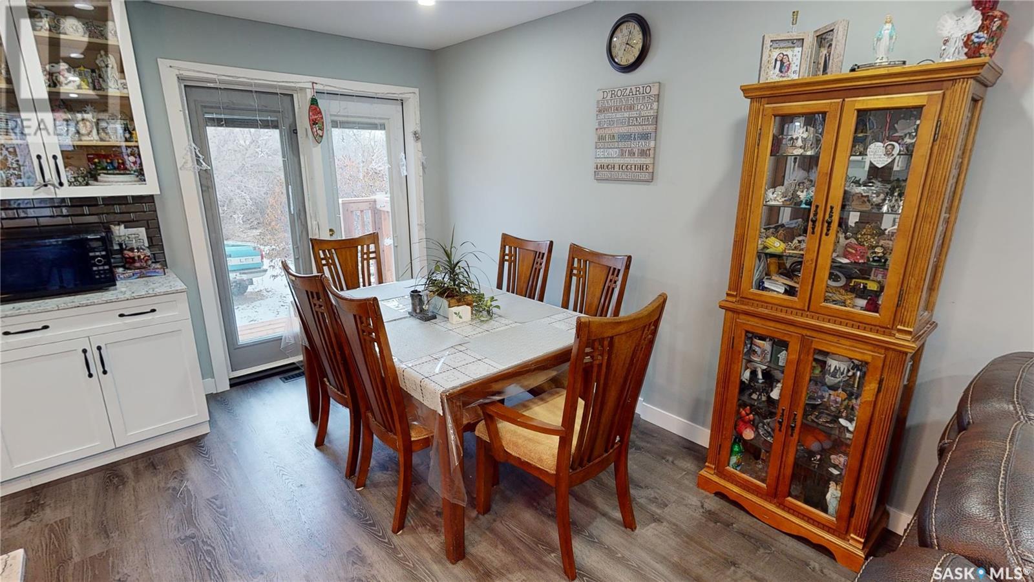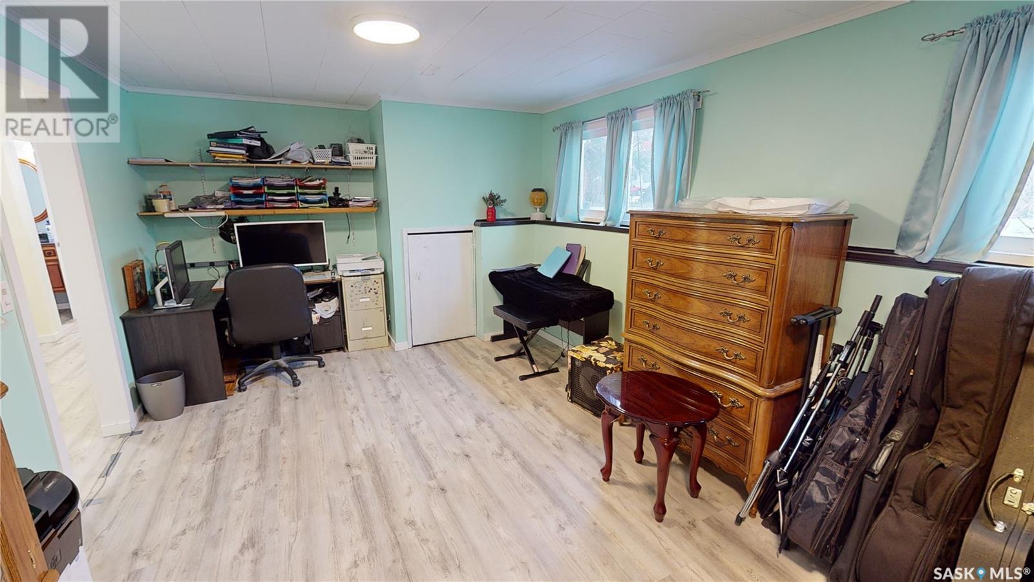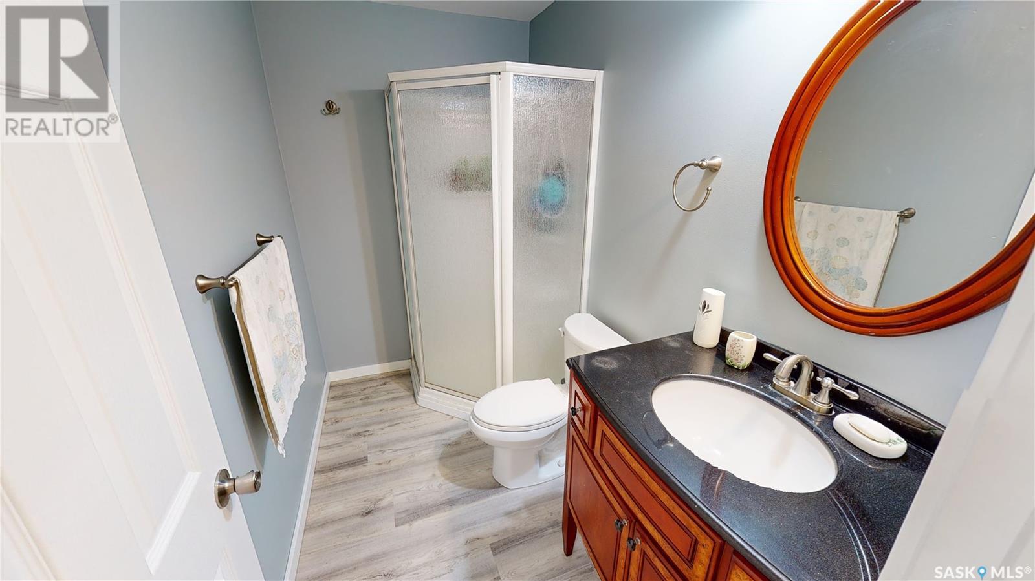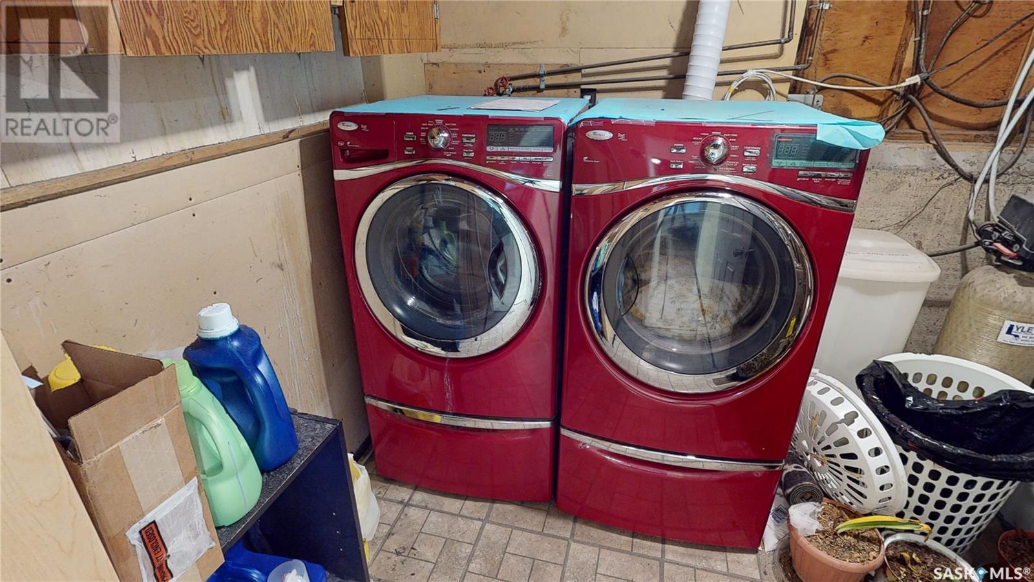621 Mccall Street Oxbow, Saskatchewan S0C 2B0
$315,000
Welcome to 621 McCall Street in the town of Oxbow, SK! This 5 bedroom bi-level has been beautifully modernized and is ready for a new family to call it home. The main living space upstairs was professionally renovated to an open concept layout. The kitchen is stunning with loads of bright white cabinetry, a massive centre island and quartz countertops with a glass backsplash. The addition of a butlers pantry adds more storage and counter space and will house all of your small appliances and more. Another walk in pantry is also here for an added bonus. The dining area and spacious living room can be overlooked from here and the space is finished off with luxury vinyl plank flooring. Down the hall are 3 bedrooms, and 2 updated bathrooms, one being a 2 piece ensuite off the primary bedroom. Downstairs is another family room area, complete with a stone wall and cozy wood burning fireplace. A wet bar completes this area, with updated plumbing, and space to entertain family and friends. This level has 2 more bedrooms and a 3 piece bathroom, all updated with vinyl flooring and large windows. A laundry/utility room and a cold room for storage complete the basement space. The home has had many plumbing and electrical upgrades including an updated electrical panel, as well as PVC windows. The garage currently accommodates one car but can easily be converted back to a double garage if desired. The back yard is huge and can be accessed from the deck through garden doors just off the dining area. Situated on over a half acre lot and just steps from the community rink, this property could be perfect for your family! Check out the video link to take a walk through in the virtual tour! (id:58770)
Property Details
| MLS® Number | SK953043 |
| Property Type | Single Family |
| Features | Treed, Rectangular, Double Width Or More Driveway |
Building
| BathroomTotal | 3 |
| BedroomsTotal | 5 |
| Appliances | Washer, Refrigerator, Dishwasher, Dryer, Freezer, Garage Door Opener Remote(s), Hood Fan, Storage Shed, Stove |
| ArchitecturalStyle | Bi-level |
| BasementDevelopment | Finished |
| BasementType | Full (finished) |
| ConstructedDate | 1975 |
| CoolingType | Central Air Conditioning |
| FireplaceFuel | Wood |
| FireplacePresent | Yes |
| FireplaceType | Conventional |
| HeatingFuel | Natural Gas |
| HeatingType | Forced Air |
| SizeInterior | 1162 Sqft |
| Type | House |
Parking
| Attached Garage | |
| Gravel | |
| Parking Space(s) | 5 |
Land
| Acreage | No |
| LandscapeFeatures | Lawn |
| SizeFrontage | 100 Ft |
| SizeIrregular | 25000.00 |
| SizeTotal | 25000 Sqft |
| SizeTotalText | 25000 Sqft |
Rooms
| Level | Type | Length | Width | Dimensions |
|---|---|---|---|---|
| Basement | Family Room | 10 ft | Measurements not available x 10 ft | |
| Basement | Other | 9 ft | 9 ft x Measurements not available | |
| Basement | Bedroom | 10'10 x 18'10 | ||
| Basement | Bedroom | 9 ft | Measurements not available x 9 ft | |
| Basement | 3pc Bathroom | 8'6 x 5'1 | ||
| Basement | Laundry Room | 9'6 x 9'4 | ||
| Main Level | Kitchen/dining Room | 11'6 x 21'3 | ||
| Main Level | Living Room | 11 ft | 11 ft x Measurements not available | |
| Main Level | Other | 3'8 x 5'11 | ||
| Main Level | Other | 6'8 x 7'6 | ||
| Main Level | Primary Bedroom | 11'10 x 9'9 | ||
| Main Level | 2pc Ensuite Bath | 4'3 x 5'4 | ||
| Main Level | Bedroom | 10'5 x 8'10 | ||
| Main Level | Bedroom | 8 ft | Measurements not available x 8 ft | |
| Main Level | 4pc Bathroom | 5 ft | Measurements not available x 5 ft |
https://www.realtor.ca/real-estate/26335156/621-mccall-street-oxbow
Interested?
Contact us for more information
Carmen Farnden
Salesperson
Box 27
Kenosee Lake, Saskatchewan S0C 2S0








