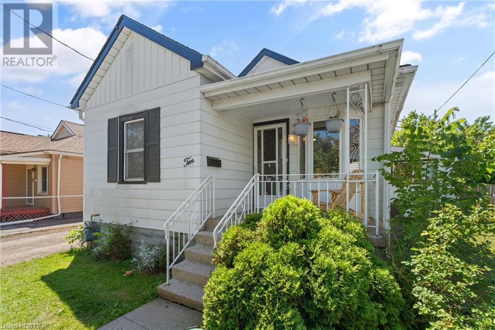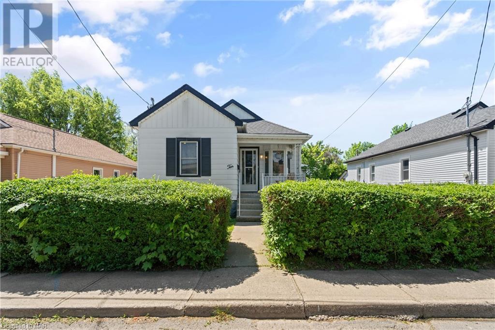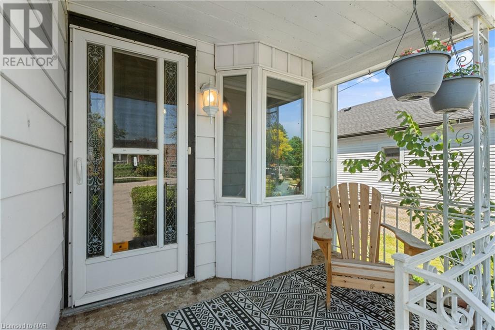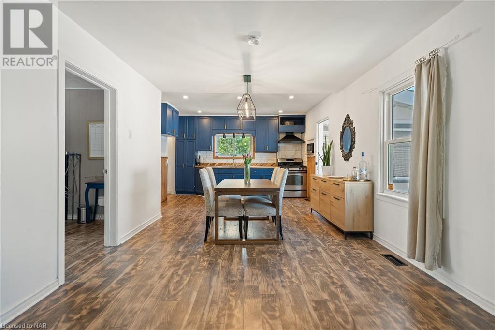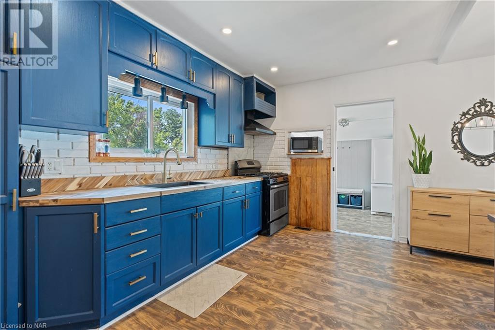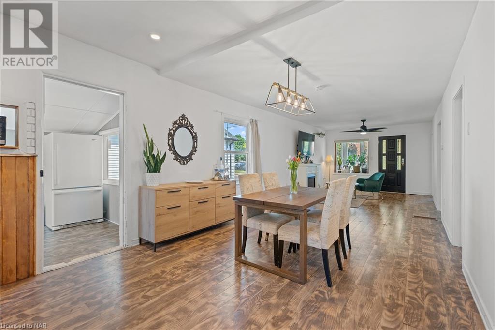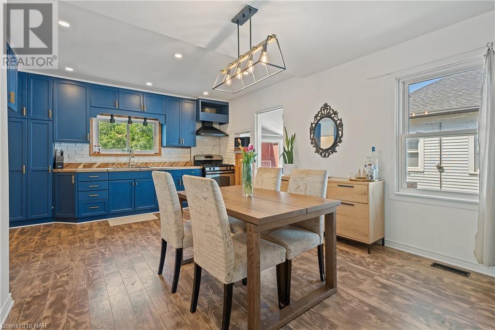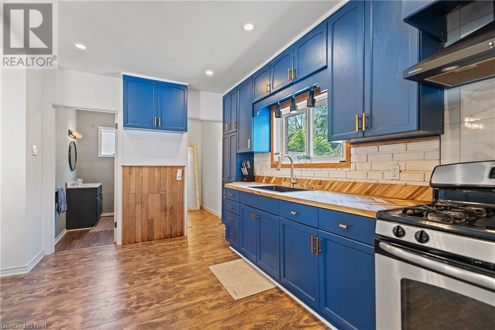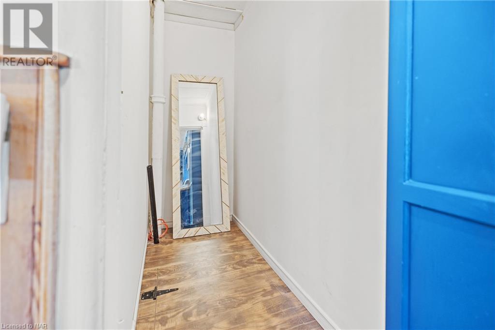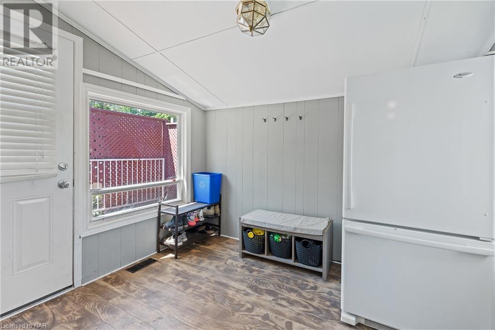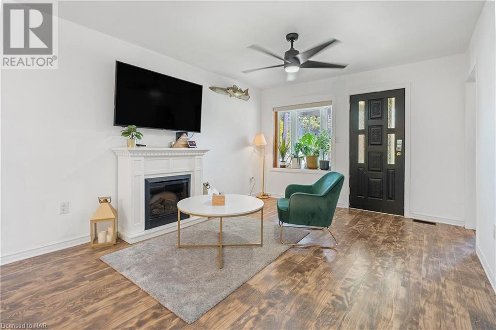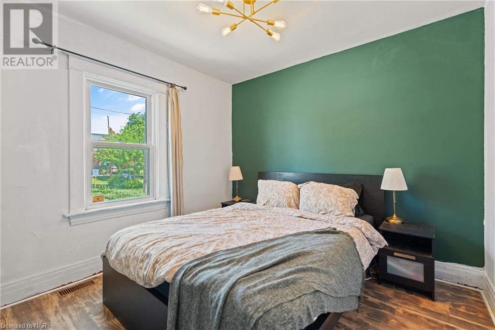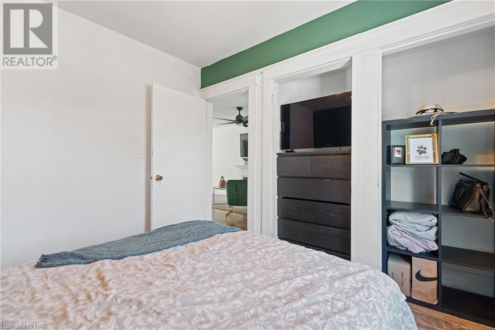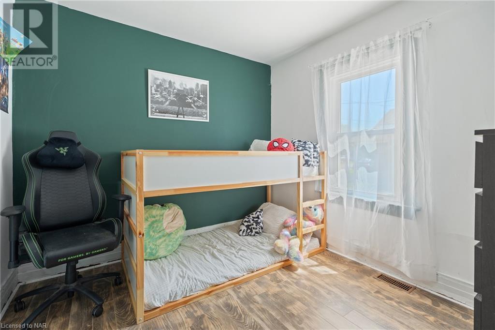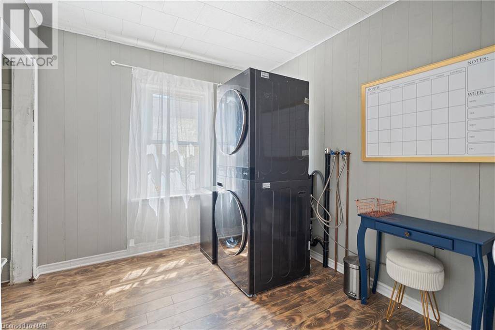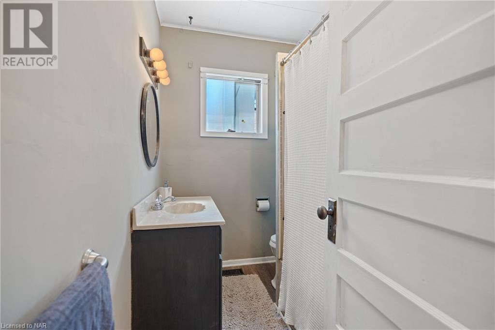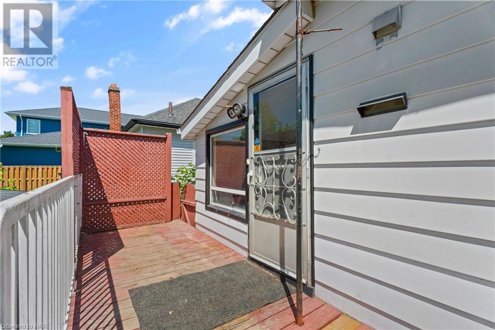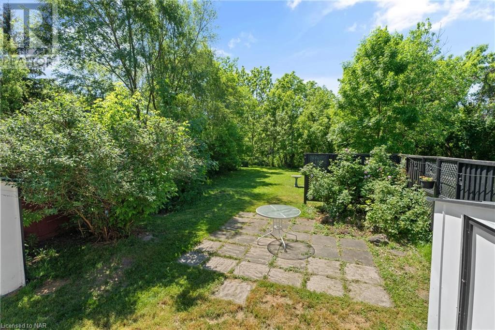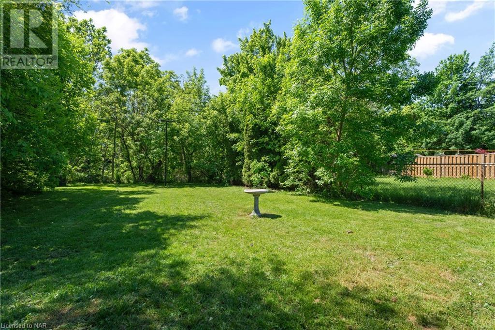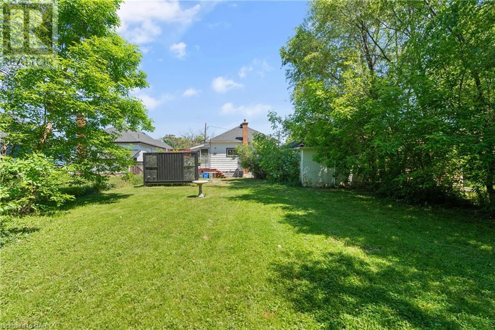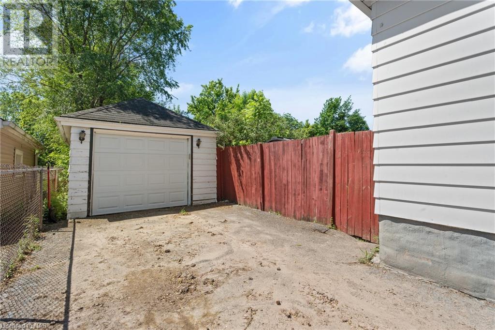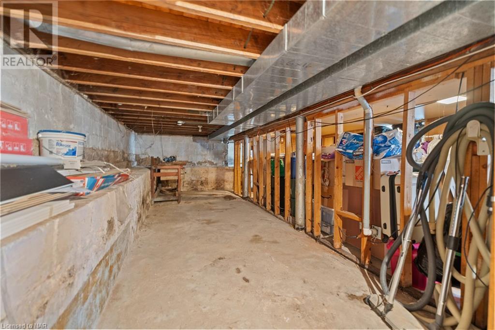10 Monck Street St. Catharines, Ontario L2S 1L6
$474,900
Welcome Home! Perfect for First-Time Buyers or Down-sizers. This charming bungalow boasts modern updates throughout, including new vinyl flooring, fresh paint, butcher block countertops, and newer appliances. With a newly installed 200 amp electrical panel, gas fireplace, and rough-ins for washer and dryer relocation, convenience meets comfort seamlessly. Outside, a premium-sized lot beckons with potential for a pool or playground. Nestled near the GO Station, schools, and shopping centres, this home offers suburban tranquility with urban accessibility. Don't miss the chance to make this your dream home—schedule a viewing today! (id:58770)
Property Details
| MLS® Number | 40599851 |
| Property Type | Single Family |
| AmenitiesNearBy | Playground, Public Transit, Schools |
| EquipmentType | Water Heater |
| Features | Ravine, Paved Driveway, Sump Pump |
| ParkingSpaceTotal | 4 |
| RentalEquipmentType | Water Heater |
| Structure | Shed, Porch |
Building
| BathroomTotal | 1 |
| BedroomsAboveGround | 3 |
| BedroomsTotal | 3 |
| Appliances | Central Vacuum - Roughed In, Dryer, Microwave, Refrigerator, Stove, Washer, Gas Stove(s), Window Coverings, Garage Door Opener |
| ArchitecturalStyle | Bungalow |
| BasementDevelopment | Unfinished |
| BasementType | Partial (unfinished) |
| ConstructionStyleAttachment | Detached |
| CoolingType | Central Air Conditioning |
| ExteriorFinish | Aluminum Siding |
| FireplaceFuel | Electric |
| FireplacePresent | Yes |
| FireplaceTotal | 2 |
| FireplaceType | Other - See Remarks |
| FoundationType | Block |
| HeatingType | Forced Air |
| StoriesTotal | 1 |
| SizeInterior | 977 Sqft |
| Type | House |
| UtilityWater | Municipal Water |
Parking
| Detached Garage |
Land
| Acreage | No |
| LandAmenities | Playground, Public Transit, Schools |
| Sewer | Municipal Sewage System |
| SizeDepth | 148 Ft |
| SizeFrontage | 45 Ft |
| SizeTotalText | Under 1/2 Acre |
| ZoningDescription | R2 |
Rooms
| Level | Type | Length | Width | Dimensions |
|---|---|---|---|---|
| Main Level | 4pc Bathroom | 7'6'' x 5'9'' | ||
| Main Level | Kitchen | 13'2'' x 9'4'' | ||
| Main Level | Den | 9'5'' x 8'3'' | ||
| Main Level | Bedroom | 9'3'' x 8'8'' | ||
| Main Level | Bedroom | 9'9'' x 9'3'' | ||
| Main Level | Bedroom | 9'9'' x 9'3'' | ||
| Main Level | Dining Room | 12'0'' x 11'4'' | ||
| Main Level | Living Room | 12'8'' x 11'4'' |
Utilities
| Cable | Available |
| Electricity | Available |
| Natural Gas | Available |
| Telephone | Available |
https://www.realtor.ca/real-estate/26994149/10-monck-street-st-catharines
Interested?
Contact us for more information
Sophie Grude
Salesperson
33 Maywood Ave
St. Catharines, Ontario L2R 1C5


