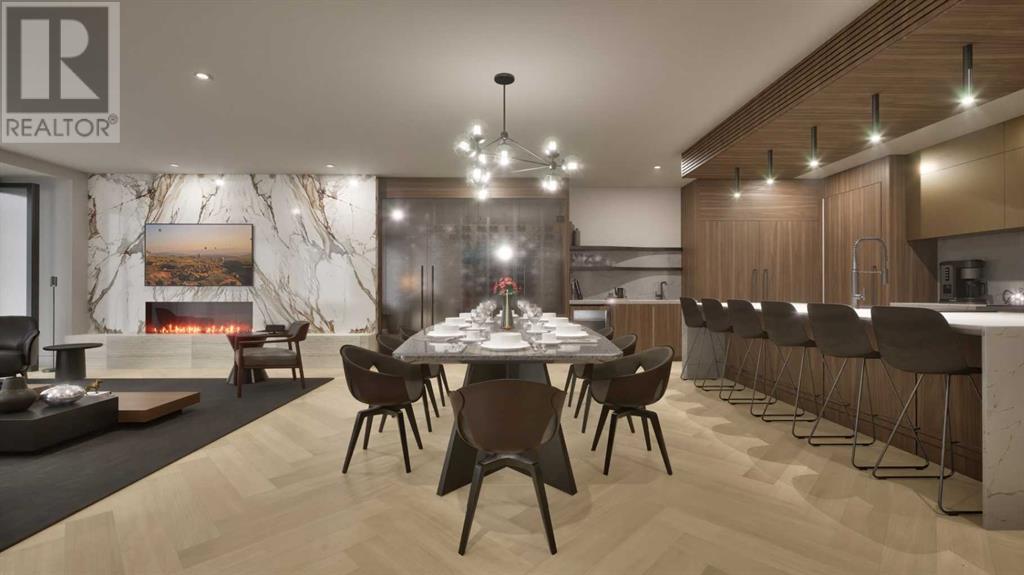602, 100 10a Street Nw Calgary, Alberta T2N 4T3
$2,850,000Maintenance, Condominium Amenities, Caretaker, Common Area Maintenance, Heat, Insurance, Ground Maintenance, Parking, Property Management, Reserve Fund Contributions, Security, Sewer, Waste Removal, Water
$1,569.62 Monthly
Maintenance, Condominium Amenities, Caretaker, Common Area Maintenance, Heat, Insurance, Ground Maintenance, Parking, Property Management, Reserve Fund Contributions, Security, Sewer, Waste Removal, Water
$1,569.62 MonthlyOnly a few Broadview's left in presale! Welcome to your dream single-level residence in the sky overlooking the river at The Kenten. Masterfully designed by architects Davignon and Martin, The Broadview is designed to give Calgarians an inner-city experience without sacrificing the comforts appreciated in an executive home. At 48 feet of unobstructed river frontage, this could be described as having a city lot in the sky to build your custom home. As you step in, you are greeted by a direct view of the river; floor to ceiling triple-pane windows; a 22 foot wide spacious open concept kitchen, living, and dining rooms designed to entertain your family and friends. Enjoy a gourmet kitchen with Sub-Zero & Wolf appliances including a dedicated fridge and freezer, a butler's pantry, a bar, wine wall, and fireplace that all flow towards your opening wall system. Step out onto your 200 square foot terrace overlooking the beautiful Bow River. Enjoy a spacious primary bedroom with custom millwork, walk-in closet, and 6 piece ensuite bathroom with a floating tub, heated floors, and double shower with steam. The second bedroom comes with a built-in murphy bed with glass overlooking your waterfront office. An additional bathroom and laundry room complete the residence accompanied by 2 bike racks, 2 titled storage lockers, and 2 titled parking stalls. There are 3 Modern palettes to choose from that can be further customized to your liking. The Kenten features over 8,000 square feet of amenities including a sky lounge, gym overlooking Kensington, golf simulator, sauna, hot tub, concierge, guest suites, car wash, and more. Explore a simplified lock and leave lifestyle you didn't know was possible, with 250+ shops and restaurants in Kensington and river pathways stemming from one end of the city to the other. Now preselling, our Show Suite is open for viewings by private appointment. With only 46 residences, don't miss this once in a lifetime opportunity to live at the m ost interesting corner in Calgary. (id:58770)
Property Details
| MLS® Number | A2138511 |
| Property Type | Single Family |
| Community Name | Hillhurst |
| AmenitiesNearBy | Park, Playground, Recreation Nearby, Schools, Shopping |
| CommunityFeatures | Pets Allowed, Pets Allowed With Restrictions |
| Features | Wet Bar, Closet Organizers, Guest Suite, Sauna, Parking, Visitable |
| ParkingSpaceTotal | 2 |
| WaterFrontType | Waterfront On River |
Building
| BathroomTotal | 2 |
| BedroomsAboveGround | 2 |
| BedroomsTotal | 2 |
| Age | New Building |
| Amenities | Car Wash, Exercise Centre, Guest Suite, Party Room, Recreation Centre, Sauna, Whirlpool |
| Appliances | Washer, Refrigerator, Gas Stove(s), Dishwasher, Wine Fridge, Dryer, Microwave, Freezer, Hood Fan |
| ArchitecturalStyle | High Rise |
| ConstructionMaterial | Poured Concrete |
| ConstructionStyleAttachment | Attached |
| CoolingType | Central Air Conditioning, See Remarks |
| ExteriorFinish | Concrete |
| FireplacePresent | Yes |
| FireplaceTotal | 1 |
| FlooringType | Hardwood |
| FoundationType | Poured Concrete |
| HeatingType | Central Heating |
| StoriesTotal | 9 |
| SizeInterior | 1941 Sqft |
| TotalFinishedArea | 1941 Sqft |
| Type | Apartment |
Parking
| Garage | |
| Heated Garage | |
| Underground |
Land
| Acreage | No |
| LandAmenities | Park, Playground, Recreation Nearby, Schools, Shopping |
| SizeFrontage | 14.63 M |
| SizeTotalText | Unknown |
| ZoningDescription | Dc |
Rooms
| Level | Type | Length | Width | Dimensions |
|---|---|---|---|---|
| Main Level | Living Room | 20.67 Ft x 16.92 Ft | ||
| Main Level | Dining Room | 23.17 Ft x 13.25 Ft | ||
| Main Level | Kitchen | 16.83 Ft x 10.50 Ft | ||
| Main Level | Other | 9.25 Ft x 6.08 Ft | ||
| Main Level | Primary Bedroom | 14.58 Ft x 12.17 Ft | ||
| Main Level | Other | 7.75 Ft x 12.58 Ft | ||
| Main Level | 6pc Bathroom | .00 Ft x .00 Ft | ||
| Main Level | Bedroom | 11.33 Ft x 9.75 Ft | ||
| Main Level | 3pc Bathroom | .00 Ft x .00 Ft | ||
| Main Level | Office | 11.33 Ft x 7.00 Ft |
https://www.realtor.ca/real-estate/26996263/602-100-10a-street-nw-calgary-hillhurst
Interested?
Contact us for more information
Brett Wellman
Broker of Record
101 10 Street Nw
Calgary, Alberta T2N 1V4


























