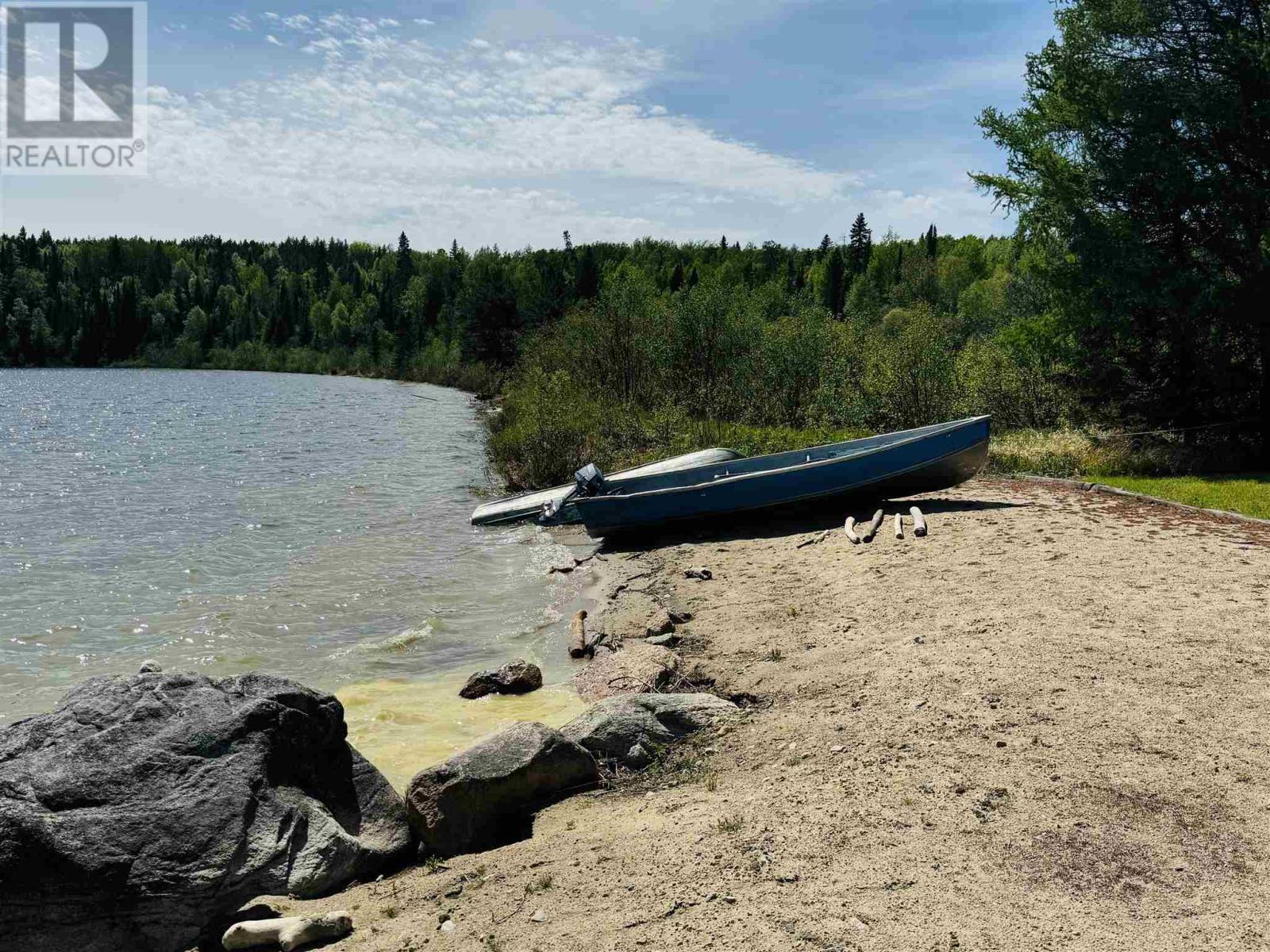0 Cliff Lake Rd Perrault Falls, Ontario P0V 2V0
$679,900
Seize the opportunity to own a breathtaking property with 60 feet of pristine sand beach shoreline on the prestigious Cliff Lake. Located in the unorganized territory, just 20 minutes south of Perrault Falls, this idyllic retreat is a dream come true for outdoor enthusiasts and nature lovers alike. Enjoy unparalleled fishing and the serene tranquility that only nature can provide. This remarkable property features a stunning log home built in 1988, showcasing cedar shank siding on the upper level. Spanning over 1,800 sq. ft., the home is fully insulated and designed for year-round comfort. On the main level, you'll be greeted by a spacious entryway leading to a versatile office room. The open-concept kitchen, dining, and living area boasts beautiful hardwood flooring throughout. The living room is anchored by a striking dual-sided fieldstone fireplace, perfect for cozying up in the primary bedroom or relaxing in the living space. The main level also includes a luxurious full bathroom, complete with a jetted tub, a stand-up shower, and a his-and-her vanity. Upstairs, you'll find a generous family/study area that opens onto a charming three-season sunroom with a walk-out balcony, offering stunning views of the lake. The second level also features a spacious bedroom and a utility room. The property comes with several outbuildings, including a generator shed, a detached garage, and a sauna hut, enhancing your outdoor living experience. Don't miss this chance to own a slice of paradise on Cliff Lake. Your dream property awaits! (id:58770)
Property Details
| MLS® Number | TB241607 |
| Property Type | Single Family |
| Community Name | Perrault Falls |
| CommunicationType | High Speed Internet |
| Features | Balcony, Crushed Stone Driveway, Solar Equipment |
| StorageType | Storage Shed |
| Structure | Deck, Shed |
| WaterFrontType | Waterfront |
Building
| BathroomTotal | 1 |
| BedroomsAboveGround | 2 |
| BedroomsTotal | 2 |
| Appliances | Jetted Tub |
| BasementType | Crawl Space |
| ConstructedDate | 1988 |
| ConstructionStyleAttachment | Detached |
| ExteriorFinish | Cedar Siding, Log |
| FireplacePresent | Yes |
| FireplaceTotal | 1 |
| FlooringType | Hardwood |
| FoundationType | Poured Concrete |
| HeatingFuel | Propane, Wood |
| StoriesTotal | 2 |
| SizeInterior | 1864 Sqft |
| UtilityWater | Lake/river Water Intake |
Parking
| Garage | |
| Detached Garage | |
| Gravel |
Land
| Acreage | Yes |
| Sewer | Septic System |
| SizeFrontage | 62.5000 |
| SizeTotalText | 1 - 3 Acres |
Rooms
| Level | Type | Length | Width | Dimensions |
|---|---|---|---|---|
| Second Level | Family Room | 20' 10'' x 15' 5'' | ||
| Second Level | Bedroom | 15' x 11' 11'' | ||
| Second Level | Utility Room | 7' 8'' x 11' 11'' | ||
| Second Level | Sunroom | 6' x 12' | ||
| Main Level | Living Room/dining Room | 25' 10'' x 14'8'' | ||
| Main Level | Primary Bedroom | 14' 4'' x 15' 4'' | ||
| Main Level | Kitchen | 12' 5'' x 8' 6'' | ||
| Main Level | Bathroom | 4 Pcs | ||
| Main Level | Office | 9' 5'' x 10' 4'' |
https://www.realtor.ca/real-estate/26997573/0-cliff-lake-rd-perrault-falls-perrault-falls
Interested?
Contact us for more information
Brandon Wheatley
Salesperson
72 Van Horne Avenue
Dryden, Ontario P8N 2B1



































