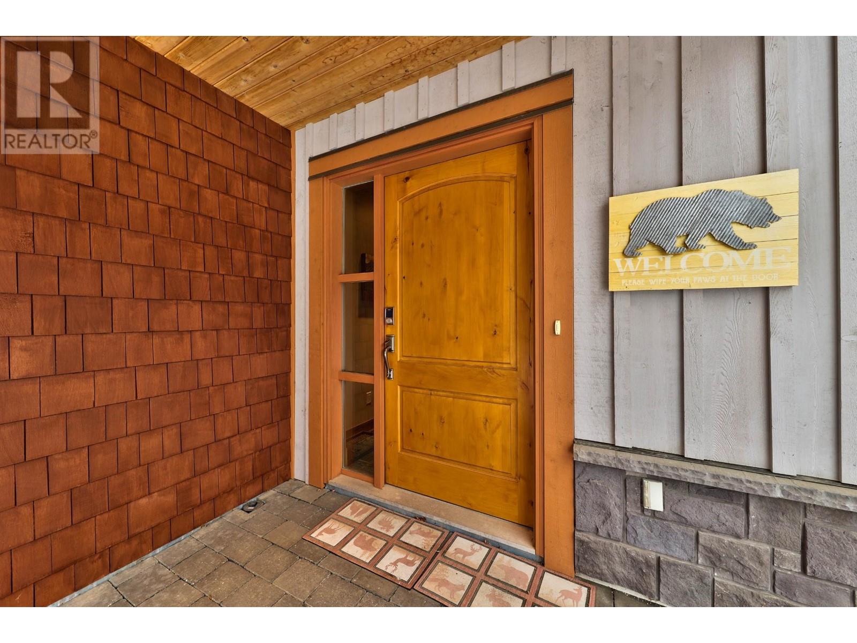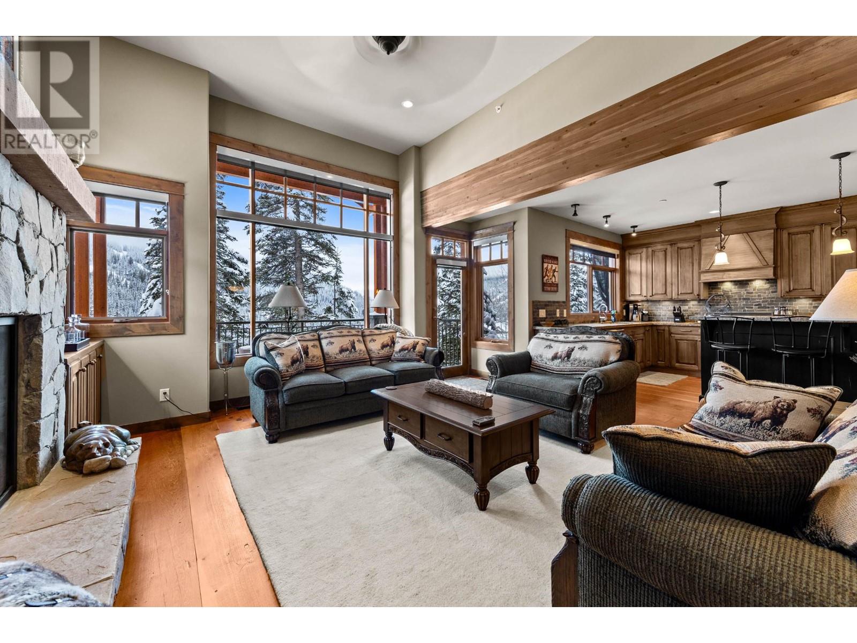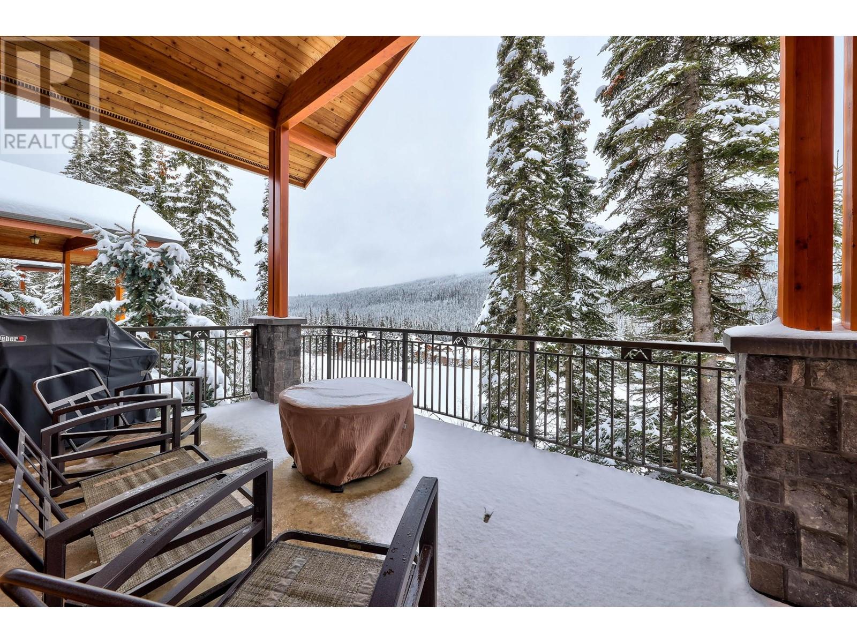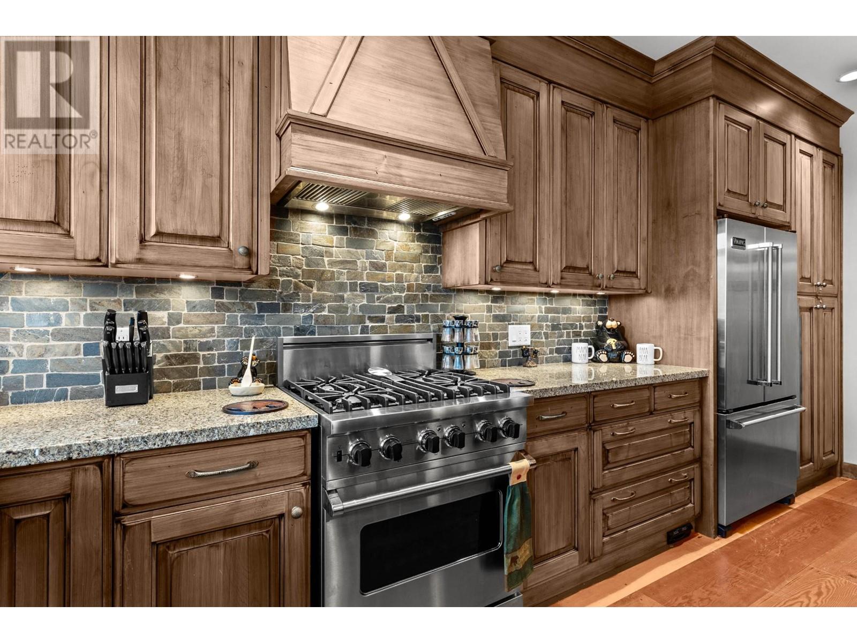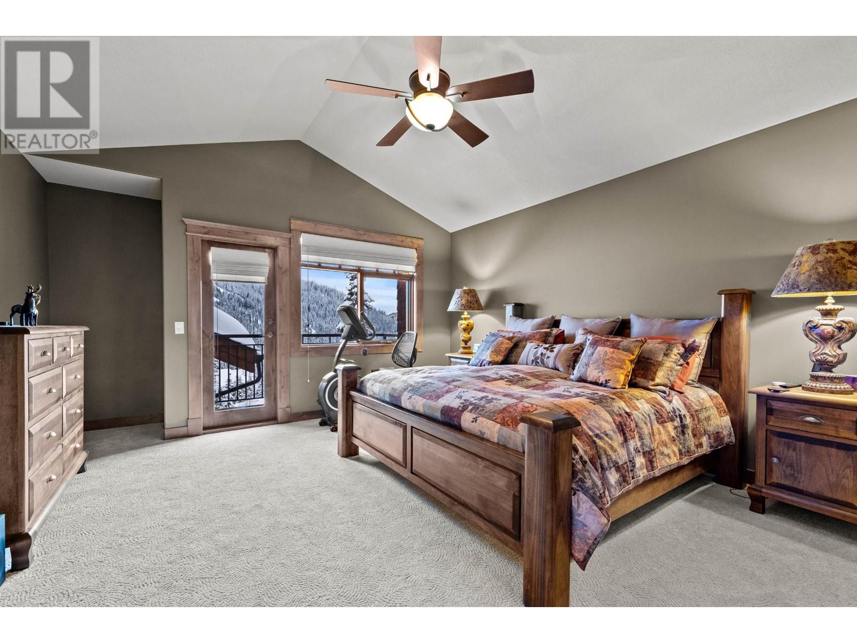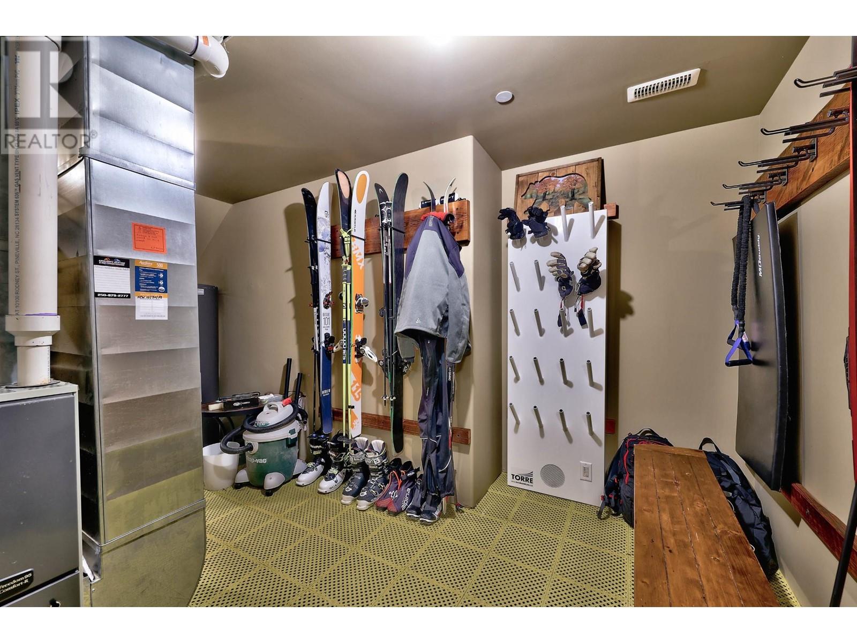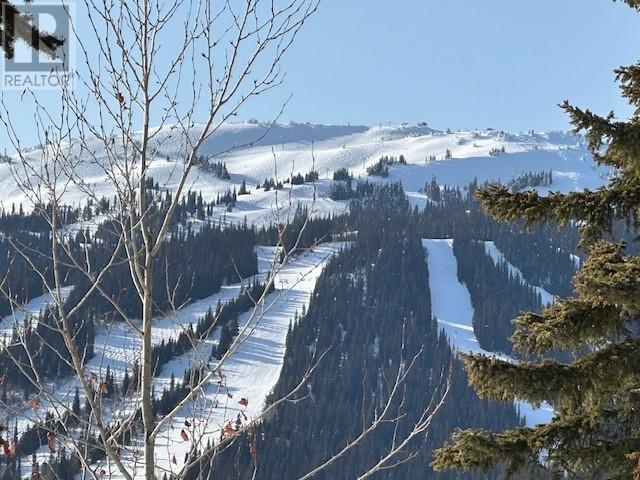6-5040 Valley Drive Sun Peaks, British Columbia V0E 5N0
$2,199,000Maintenance,
$922.28 Monthly
Maintenance,
$922.28 MonthlyThe mountains are calling! This impressive townhome sits on the 15th fairway and overlooks Mt. Morrisey and is ski in and ski out. This home features 4 bedrooms, 3.5 bathrooms, large 2 car garage, ski room and large rec room. Relax and enjoy the sunsets on the large covered deck or in your own personal hot tub. The open concept main floor boasts high ceilings, fir flooring, large rock fireplace and floor to ceiling windows. If you like to cook you will appreciate the gourmet kitchen with granite countertops and high end appliances. The Primary Bedroom has a huge walk in closet, 5 piece ensuite including a large soaker tub and separate shower, plus your own private balcony. This home has had many upgrades including new hot tub, dehumidifier, carpeting, hot water tank and washer & dryer. This prime location is close to the school and the village. Sun Peaks is one of the absolute best 4 season destination. Book your showing today, you will not be disappointed. (id:58770)
Property Details
| MLS® Number | 179042 |
| Property Type | Single Family |
| Community Name | Sun Peaks |
| AmenitiesNearBy | Shopping, Recreation, Ski Hill, Golf Course |
| CommunityFeatures | Family Oriented |
| ViewType | Mountain View |
Building
| BathroomTotal | 4 |
| BedroomsTotal | 4 |
| Appliances | Refrigerator, Central Vacuum, Washer, Dishwasher, Hot Tub, Window Coverings, Dryer, Stove |
| ArchitecturalStyle | Other |
| ConstructionMaterial | Wood Frame |
| ConstructionStyleAttachment | Attached |
| FireplaceFuel | Gas |
| FireplacePresent | Yes |
| FireplaceTotal | 1 |
| FireplaceType | Conventional |
| HeatingFuel | Natural Gas |
| HeatingType | Forced Air, Furnace |
| SizeInterior | 2947 Sqft |
| Type | Row / Townhouse |
Parking
| Garage | 2 |
Land
| AccessType | Easy Access |
| Acreage | No |
| LandAmenities | Shopping, Recreation, Ski Hill, Golf Course |
| SizeIrregular | 5227 |
| SizeTotal | 5227 Sqft |
| SizeTotalText | 5227 Sqft |
Rooms
| Level | Type | Length | Width | Dimensions |
|---|---|---|---|---|
| Above | 4pc Bathroom | Measurements not available | ||
| Above | 5pc Ensuite Bath | Measurements not available | ||
| Above | Primary Bedroom | 15 ft | 12 ft ,7 in | 15 ft x 12 ft ,7 in |
| Above | Bedroom | 13 ft | 12 ft ,7 in | 13 ft x 12 ft ,7 in |
| Above | Bedroom | 12 ft ,8 in | 10 ft ,9 in | 12 ft ,8 in x 10 ft ,9 in |
| Above | Storage | 5 ft | 12 ft ,8 in | 5 ft x 12 ft ,8 in |
| Basement | 4pc Bathroom | Measurements not available | ||
| Basement | Bedroom | 12 ft ,11 in | 10 ft ,6 in | 12 ft ,11 in x 10 ft ,6 in |
| Basement | Recreational, Games Room | 15 ft | 16 ft ,2 in | 15 ft x 16 ft ,2 in |
| Basement | Laundry Room | 11 ft ,9 in | 6 ft | 11 ft ,9 in x 6 ft |
| Main Level | 2pc Bathroom | Measurements not available | ||
| Main Level | Foyer | 11 ft ,8 in | 6 ft ,8 in | 11 ft ,8 in x 6 ft ,8 in |
| Main Level | Kitchen | 15 ft ,10 in | 11 ft | 15 ft ,10 in x 11 ft |
| Main Level | Living Room | 16 ft ,3 in | 18 ft | 16 ft ,3 in x 18 ft |
| Main Level | Dining Room | 16 ft ,3 in | 10 ft ,6 in | 16 ft ,3 in x 10 ft ,6 in |
https://www.realtor.ca/real-estate/26998370/6-5040-valley-drive-sun-peaks-sun-peaks
Interested?
Contact us for more information
Jolene Bentley
4113 Squilax Anglemont Road
Scotch Creek, British Columbia V0E 1M5


