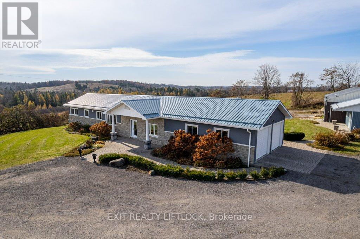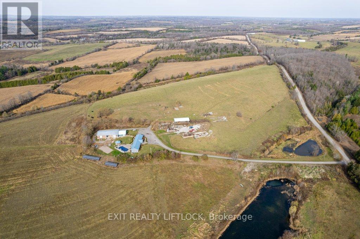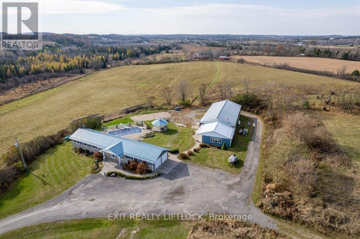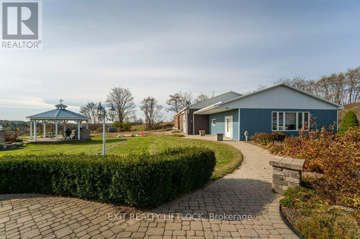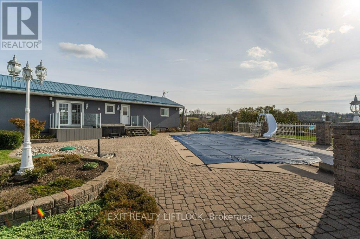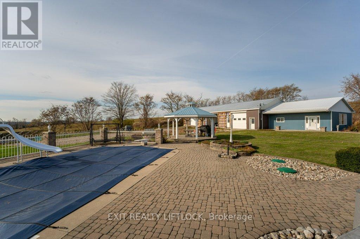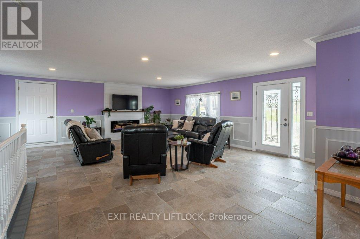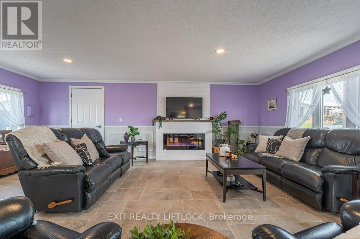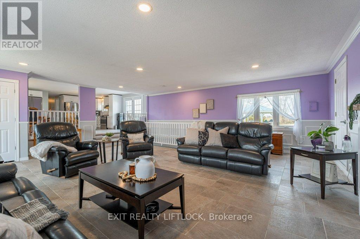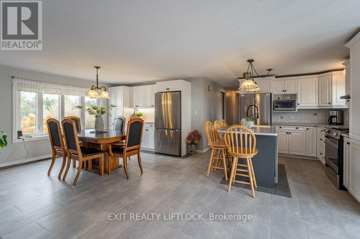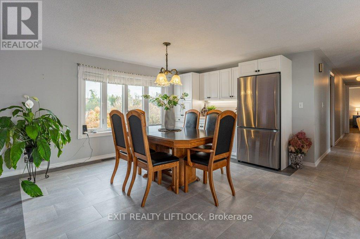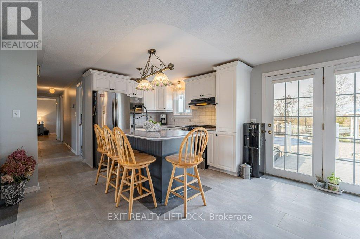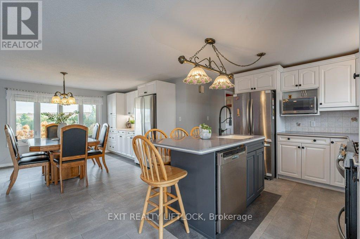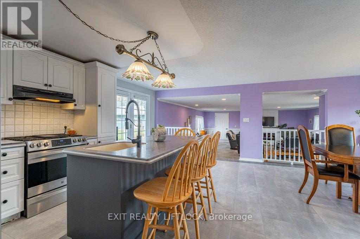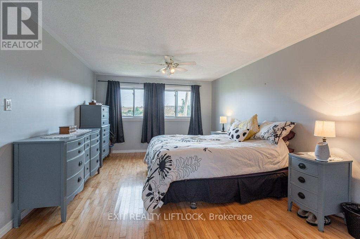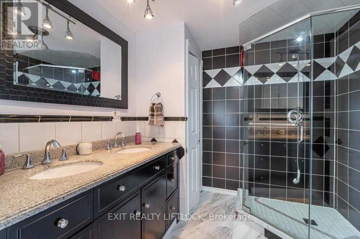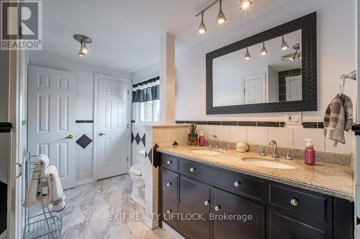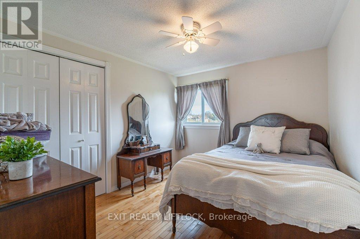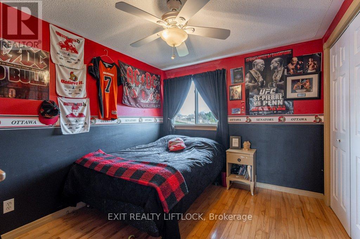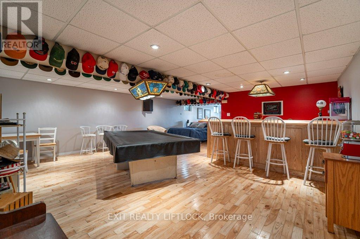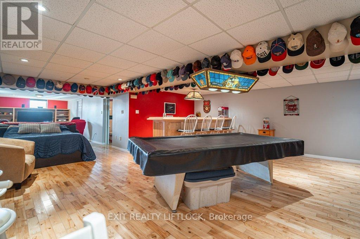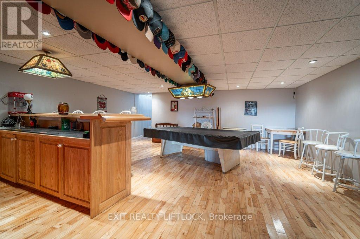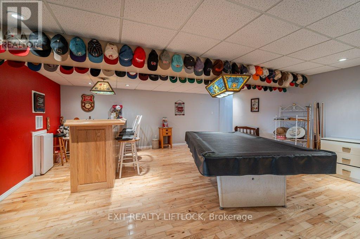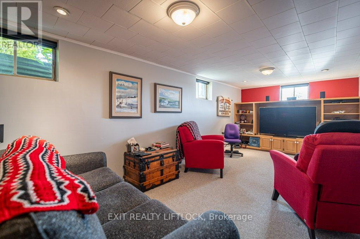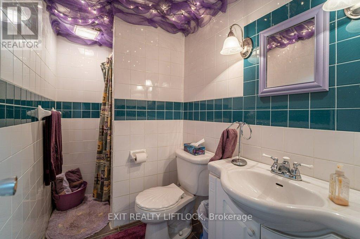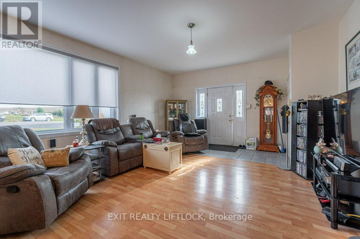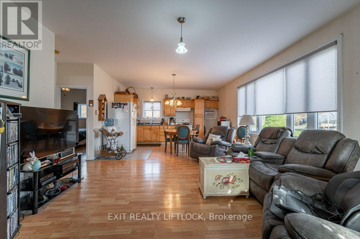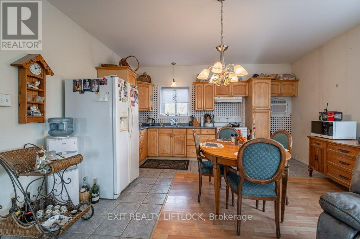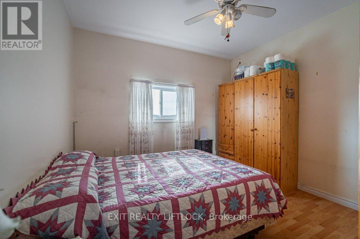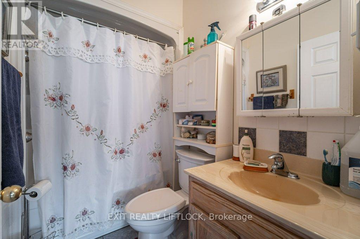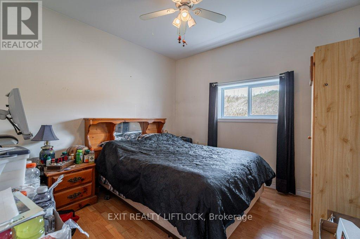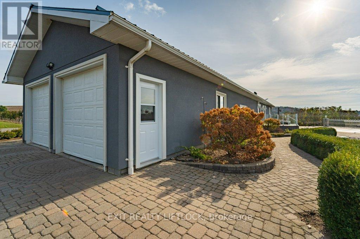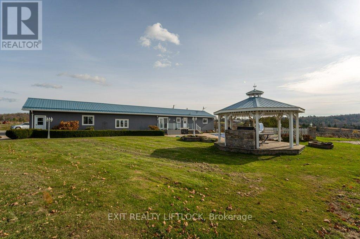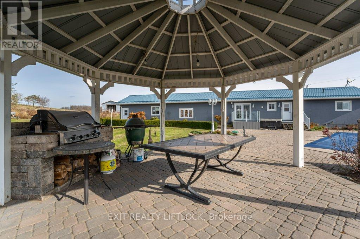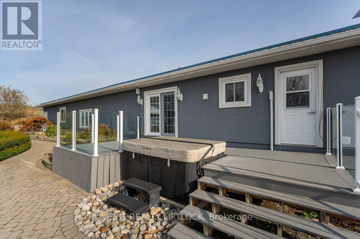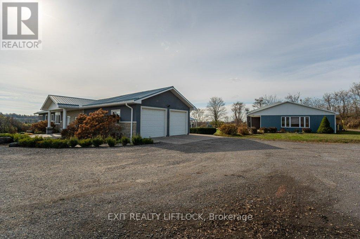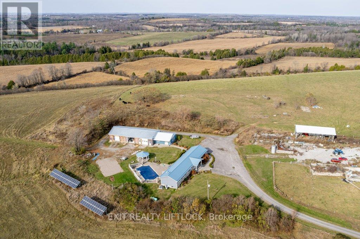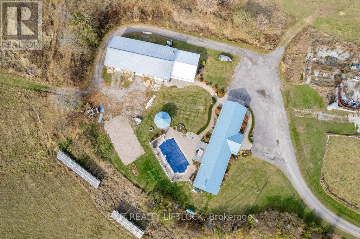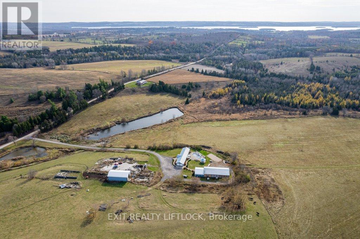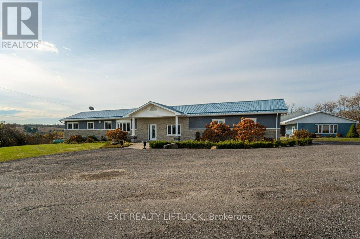1630 Settlers Line Otonabee-South Monaghan, Ontario K0L 2G0
$1,799,900
This impressive 3 bedroom bungalow sits high on a hill overlooking the rolling hills of Otonabee on 155 acres. Two spring fed ponds at the base of the laneway, surrounded by 80 workable acres, pasture and hardwoods. Beautiful landscaping around the home, with multiple walkouts to your hot tub, large salt water pool & gazebo with built in BBQ. Featuring Newly insulated 3 bay shop ( Totalling just under 3,000 sq ft) 30 x 60 POLE BARN, NEW Propane furnace and A/C, some newer windows, front entry door, 2 garage doors. All buildings boast a metal roof. Approximately 900 sq ft fully equipped in law apartment. Income generating solar panels. OFSC TRAIL at rear of property. Garage floor is heated with a NEW GLYCOL tankless water heating system for in floor heat. New siding and insulation has been completed. \nTrans Canada trail at south end of the property. This property provides endless opportunity for privacy, entertaining, and generating additional income. BRING YOUR TOYS!! **** EXTRAS **** Garage floor is heated with a NEW GLYCOL tankless water heating system for in floor heat. New siding and insulation has been completed. \nA new lifestyle is waiting!! (id:58770)
Property Details
| MLS® Number | X7280852 |
| Property Type | Agriculture |
| Community Name | Rural Otonabee-South Monaghan |
| FarmType | Farm |
| Features | Wooded Area |
| ParkingSpaceTotal | 14 |
| PoolType | Inground Pool |
| Structure | Drive Shed |
Building
| BathroomTotal | 3 |
| BedroomsAboveGround | 3 |
| BedroomsBelowGround | 2 |
| BedroomsTotal | 5 |
| Appliances | Refrigerator |
| ArchitecturalStyle | Bungalow |
| BasementDevelopment | Finished |
| BasementType | N/a (finished) |
| CoolingType | Central Air Conditioning |
| ExteriorFinish | Brick, Stucco |
| FireplacePresent | Yes |
| HeatingFuel | Propane |
| HeatingType | Forced Air |
| StoriesTotal | 1 |
Parking
| Attached Garage |
Land
| Acreage | Yes |
| Sewer | Septic System |
| SizeFrontage | 3605 Ft ,11 In |
| SizeIrregular | 3605.98 Ft |
| SizeTotalText | 3605.98 Ft|100+ Acres |
| SurfaceWater | Lake/pond |
| ZoningDescription | A2 |
Rooms
| Level | Type | Length | Width | Dimensions |
|---|---|---|---|---|
| Basement | Utility Room | 3.2 m | 4.78 m | 3.2 m x 4.78 m |
| Basement | Other | 3.07 m | 1.87 m | 3.07 m x 1.87 m |
| Basement | Recreational, Games Room | 6.4 m | 14.01 m | 6.4 m x 14.01 m |
| Basement | Other | 3.11 m | 3.12 m | 3.11 m x 3.12 m |
| Main Level | Bedroom | 3.28 m | 2.81 m | 3.28 m x 2.81 m |
| Main Level | Bedroom 2 | 3.3 m | 2.72 m | 3.3 m x 2.72 m |
| Main Level | Dining Room | 3.41 m | 4.32 m | 3.41 m x 4.32 m |
| Main Level | Kitchen | 3.37 m | 5.69 m | 3.37 m x 5.69 m |
| Main Level | Laundry Room | 2.33 m | 2.57 m | 2.33 m x 2.57 m |
| Main Level | Living Room | 6.6 m | 7.49 m | 6.6 m x 7.49 m |
| Main Level | Primary Bedroom | 4.97 m | 3.48 m | 4.97 m x 3.48 m |
Utilities
| Cable | Installed |
Interested?
Contact us for more information
Melanie Armour
Salesperson


