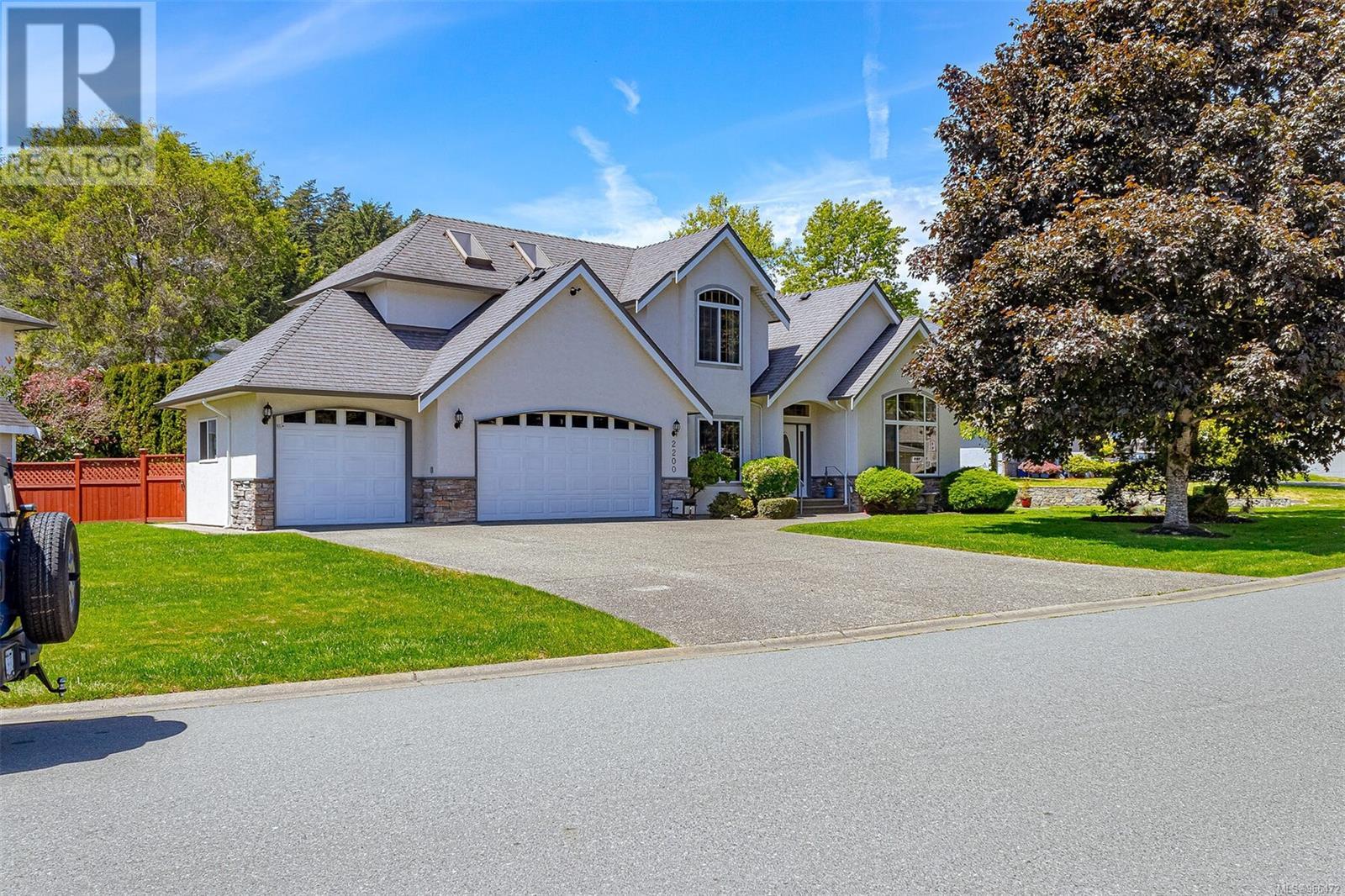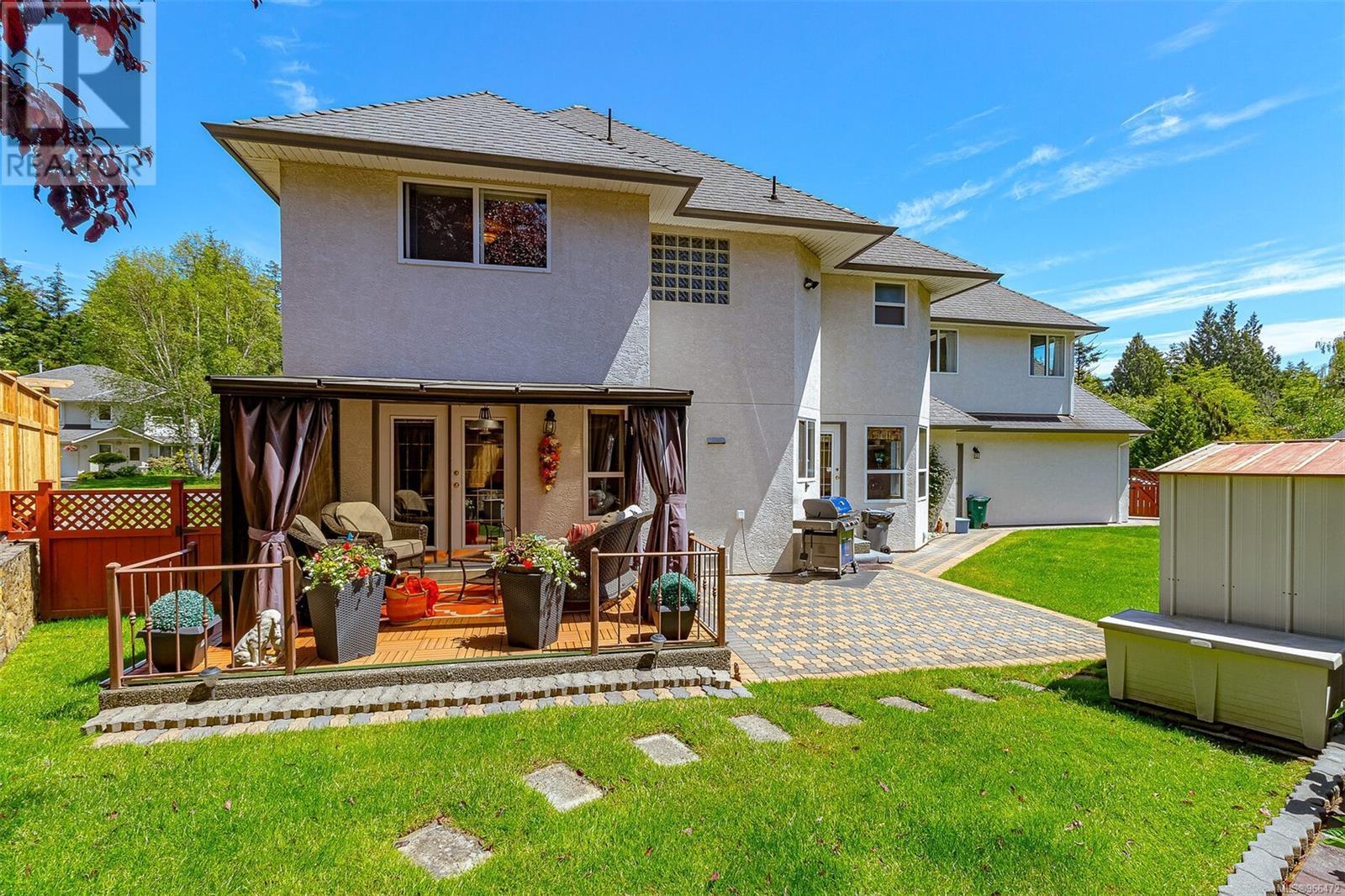2200 Meadow Vale Dr View Royal, British Columbia V9B 6J2
$1,399,000
Welcome to 2200 Meadowvale Dr., a gorgeous, immaculate 2609 sq ft family home in the sought-after Prior Lake area of View Royal. This sparkling, spotless home is perfectly located, close to the Galloping Goose Trail, Thetis Lake, top-rated French immersion schools, Victoria General Hospital, and offers easy access to the highway. Step inside this custom-built beauty and discover a bright, sunny open-concept layout. The main floor features a spacious living room, dining room, and a cozy family room with a gas-burning fireplace. The kitchen is both functional and inviting, with an eating nook and patio doors that lead out to a sunny, fenced backyard—perfect for kids and pets. The backyard is a family paradise with plenty of great patio space, including a covered area and additional interlock brick patio for outdoor entertaining. Gardening enthusiasts will love the sunny spots for raised veggie beds. Upstairs, you'll find three spacious bedrooms, including a master suite with an en-suite bathroom and a 4-piece bath. There's also a super huge family room area that can double as a media room—plenty of space for everyone to enjoy! Practical features include a supersized three-car garage with tons of parking and space for your RV. The home is equipped with a gas furnace and a new hot water tank, ensuring comfort and efficiency. This fantastic family neighborhood is the ideal place to raise your family, with a welcoming community and plenty of amenities nearby. This is the first time this lovingly maintained home has ever been on the market, and it's ready for a new family to create wonderful memories. Don’t miss your opportunity to own this beautiful family home. Schedule a viewing today and make 2200 Meadowvale Dr. your new address! (id:58770)
Property Details
| MLS® Number | 966472 |
| Property Type | Single Family |
| Neigbourhood | Prior Lake |
| ParkingSpaceTotal | 6 |
| Plan | Vip63453 |
| Structure | Patio(s), Patio(s) |
Building
| BathroomTotal | 3 |
| BedroomsTotal | 4 |
| ConstructedDate | 1997 |
| CoolingType | None |
| FireplacePresent | Yes |
| FireplaceTotal | 1 |
| HeatingFuel | Natural Gas |
| HeatingType | Forced Air |
| SizeInterior | 2609 Sqft |
| TotalFinishedArea | 2609 Sqft |
| Type | House |
Land
| Acreage | No |
| SizeIrregular | 8712 |
| SizeTotal | 8712 Sqft |
| SizeTotalText | 8712 Sqft |
| ZoningType | Residential |
Rooms
| Level | Type | Length | Width | Dimensions |
|---|---|---|---|---|
| Second Level | Ensuite | 4-Piece | ||
| Second Level | Primary Bedroom | 15 ft | 13 ft | 15 ft x 13 ft |
| Second Level | Bedroom | 10 ft | 9 ft | 10 ft x 9 ft |
| Second Level | Bathroom | 4-Piece | ||
| Second Level | Bedroom | 12 ft | 9 ft | 12 ft x 9 ft |
| Second Level | Bedroom | 18 ft | 12 ft | 18 ft x 12 ft |
| Main Level | Patio | 14 ft | 15 ft | 14 ft x 15 ft |
| Main Level | Patio | 13 ft | 11 ft | 13 ft x 11 ft |
| Main Level | Den | 11 ft | 12 ft | 11 ft x 12 ft |
| Main Level | Laundry Room | 8 ft | 7 ft | 8 ft x 7 ft |
| Main Level | Bathroom | 2-Piece | ||
| Main Level | Dining Nook | 12 ft | 8 ft | 12 ft x 8 ft |
| Main Level | Kitchen | 11 ft | 14 ft | 11 ft x 14 ft |
| Main Level | Family Room | 13 ft | 15 ft | 13 ft x 15 ft |
| Main Level | Dining Room | 12 ft | 12 ft | 12 ft x 12 ft |
| Main Level | Living Room | 14 ft | 13 ft | 14 ft x 13 ft |
| Main Level | Entrance | 9 ft | 4 ft | 9 ft x 4 ft |
https://www.realtor.ca/real-estate/27000795/2200-meadow-vale-dr-view-royal-prior-lake
Interested?
Contact us for more information
Cheryl Barnes
202-3440 Douglas St
Victoria, British Columbia V8Z 3L5




















































