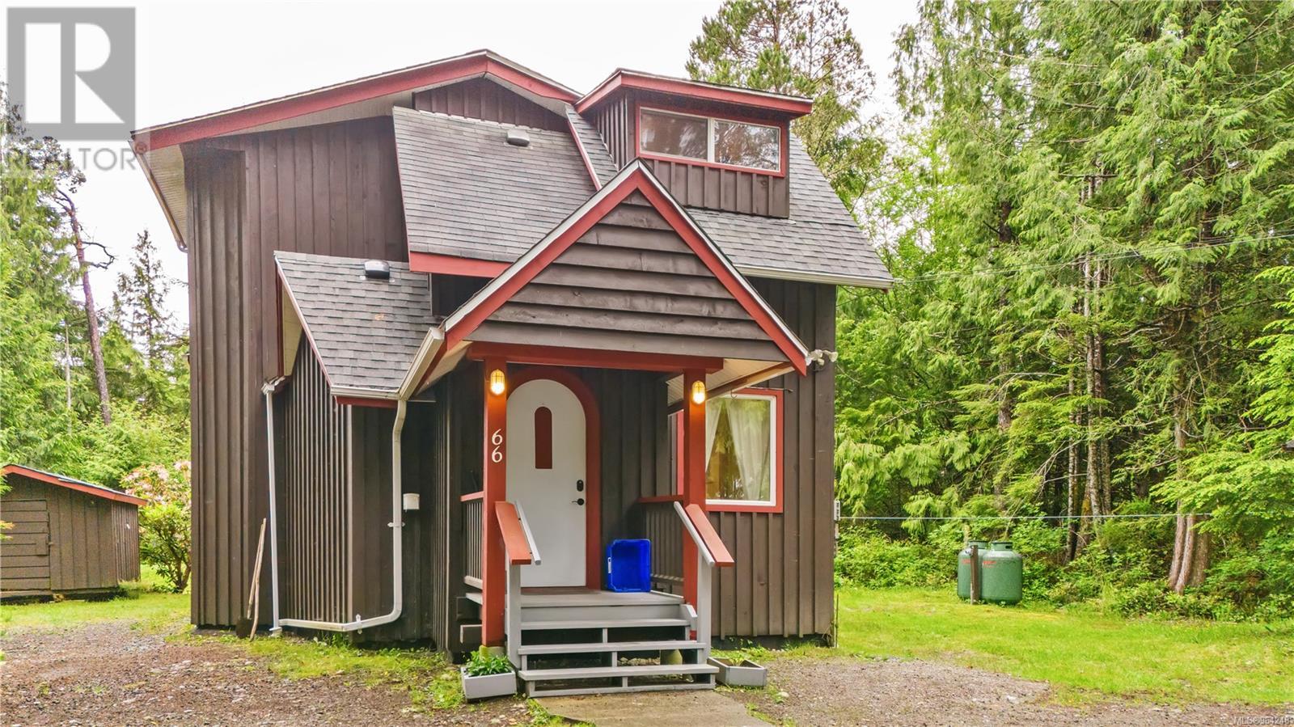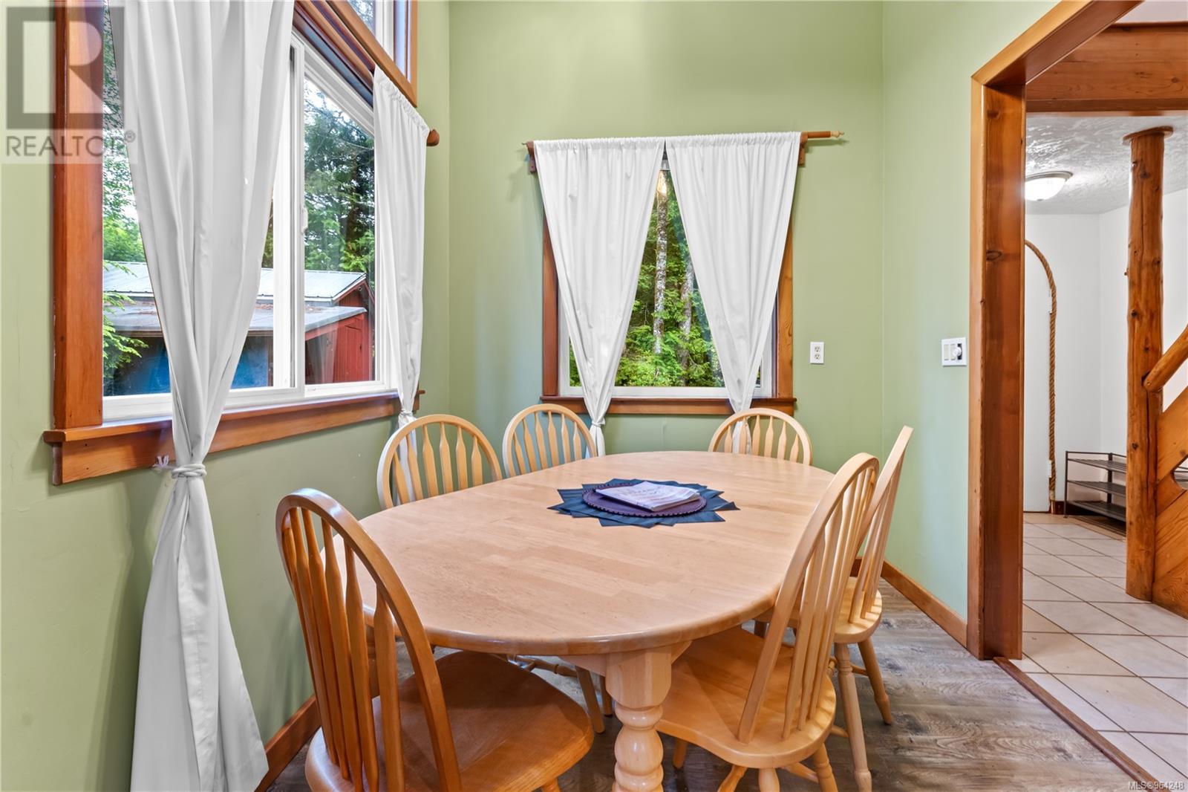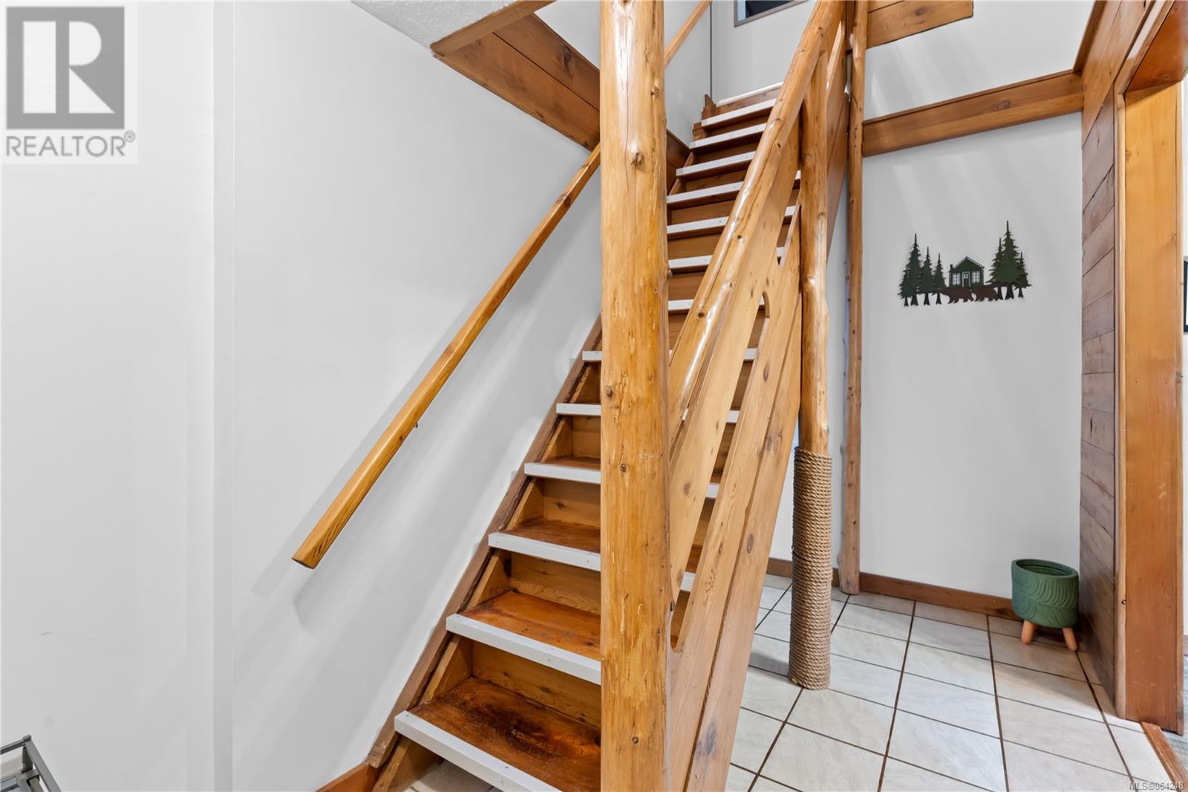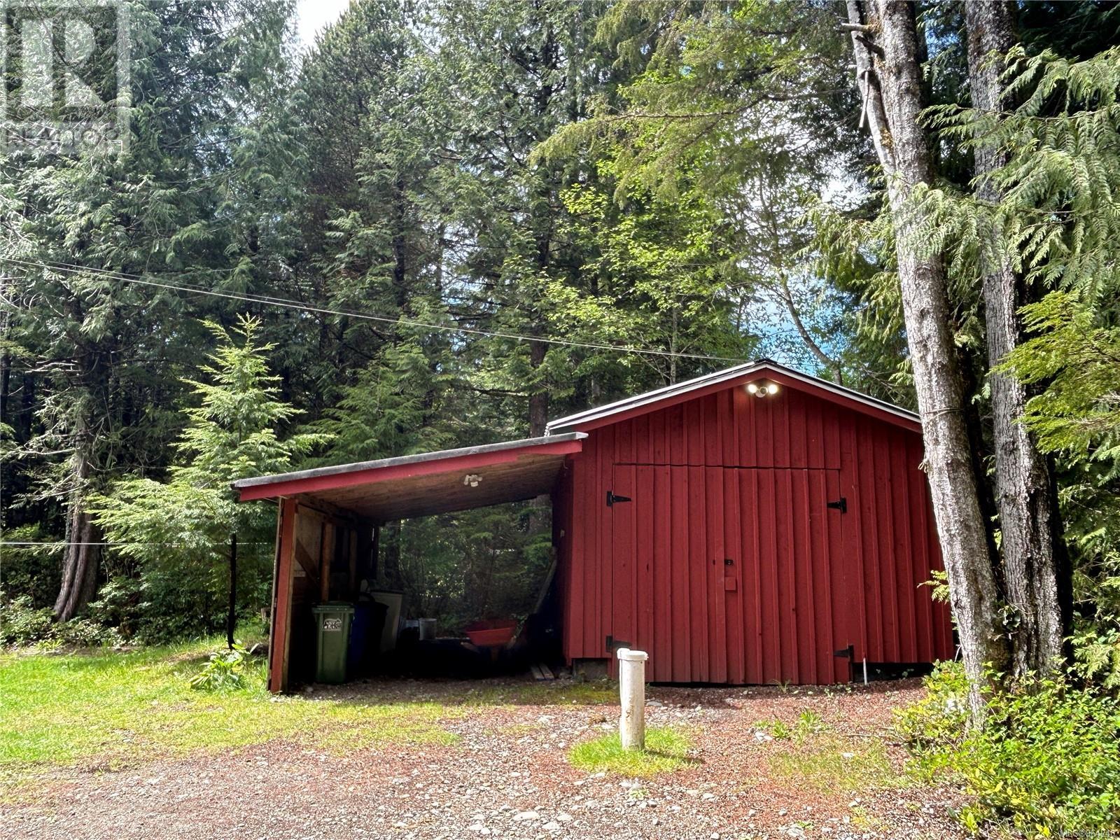66 Sutton Rd Ucluelet, British Columbia V0R 3A0
$849,000
Nestled in a serene rural setting on Sutton Rd, just a short drive from picturesque Ucluelet, lies a charming single-family home complete with a shop. Surrounded by tranquil trees on a spacious 0.20 acre lot, this property offers privacy and seclusion. Step inside to discover a home featuring 3 bedrooms, 2 bathrooms, a dining room, living room, kitchen, and laundry room. Embrace the beauty of nature from the comfort of your own outside decks, perfect for enjoying the peaceful surroundings. 87-foot well installed in 2007, providing a refreshing 4 US gallons per minute. The septic system is a modern Whitewater Septic Treatment Plant, certified by VIHA in 2007. Recent upgrades to the home include a new upstairs bathroom, nearly new roof, custom cedar deck, front porch, drainage improvements, and a new living room window, ensuring modern comfort and functionality. Contact us today for a full information package and to arrange a viewing. Currently operated as a nightly rental. (id:58770)
Property Details
| MLS® Number | 964248 |
| Property Type | Single Family |
| Neigbourhood | Ucluelet |
| Features | Level Lot, Private Setting, Partially Cleared, Other |
| ParkingSpaceTotal | 4 |
| Plan | Vip8470 |
| Structure | Shed, Workshop |
Building
| BathroomTotal | 2 |
| BedroomsTotal | 3 |
| ArchitecturalStyle | Westcoast |
| ConstructedDate | 1950 |
| CoolingType | None |
| FireplacePresent | Yes |
| FireplaceTotal | 1 |
| HeatingFuel | Electric, Propane |
| HeatingType | Baseboard Heaters |
| SizeInterior | 1945 Sqft |
| TotalFinishedArea | 1945 Sqft |
| Type | House |
Parking
| Stall |
Land
| Acreage | No |
| SizeIrregular | 8580 |
| SizeTotal | 8580 Sqft |
| SizeTotalText | 8580 Sqft |
| ZoningType | Residential |
Rooms
| Level | Type | Length | Width | Dimensions |
|---|---|---|---|---|
| Second Level | Primary Bedroom | 15'6 x 11'9 | ||
| Second Level | Bathroom | 8'0 x 7'3 | ||
| Second Level | Bedroom | 11'10 x 11'6 | ||
| Main Level | Bathroom | 7'8 x 6'8 | ||
| Main Level | Laundry Room | 9'0 x 5'0 | ||
| Main Level | Entrance | 12'6 x 6'2 | ||
| Main Level | Dining Room | 9'0 x 8'0 | ||
| Main Level | Kitchen | 11'2 x 13'4 | ||
| Main Level | Storage | 12'0 x 4'0 | ||
| Main Level | Living Room | 23'0 x 11'4 | ||
| Other | Bedroom | 14'0 x 9'6 | ||
| Auxiliary Building | Other | 10'0 x 8'5 | ||
| Auxiliary Building | Other | 19'0 x 13'0 |
https://www.realtor.ca/real-estate/26906969/66-sutton-rd-ucluelet-ucluelet
Interested?
Contact us for more information
Judy Gray
Personal Real Estate Corporation
109-1917 Peninsula Rd, Box 195
Ucluelet, British Columbia V0R 3A0
Marcie Gray
Personal Real Estate Corporation
109-1917 Peninsula Rd, Box 195
Ucluelet, British Columbia V0R 3A0




































