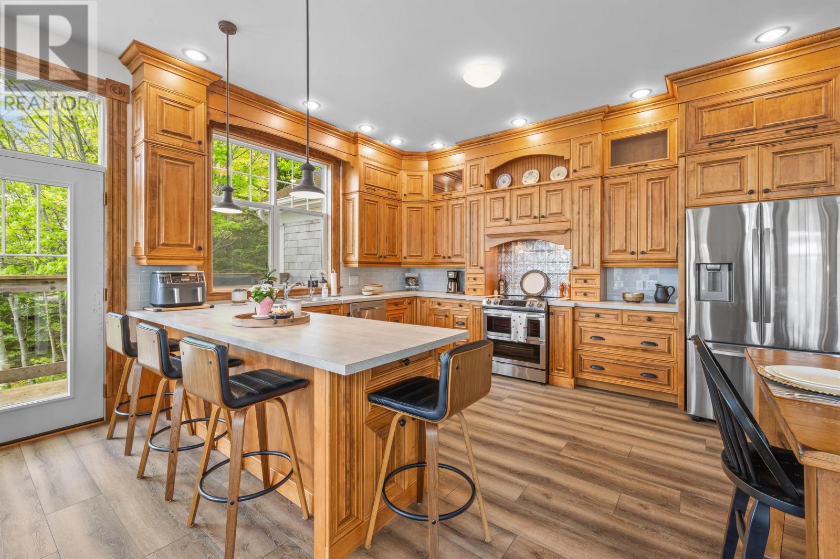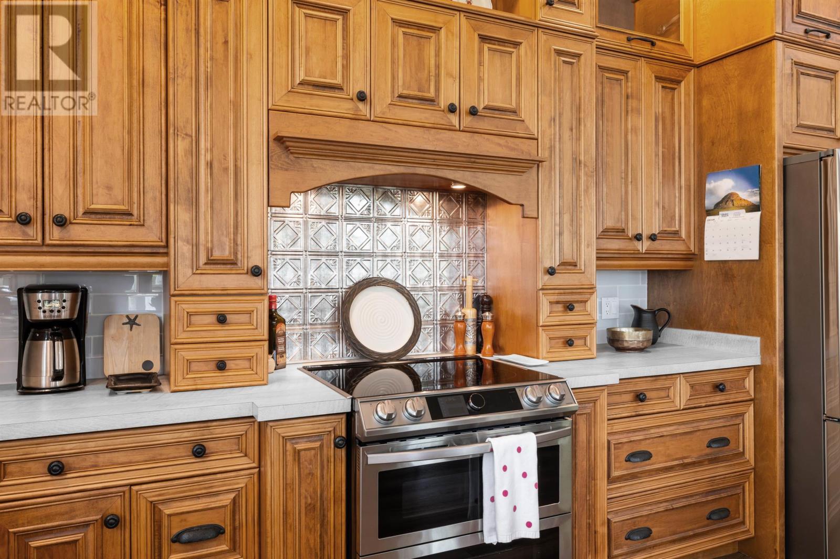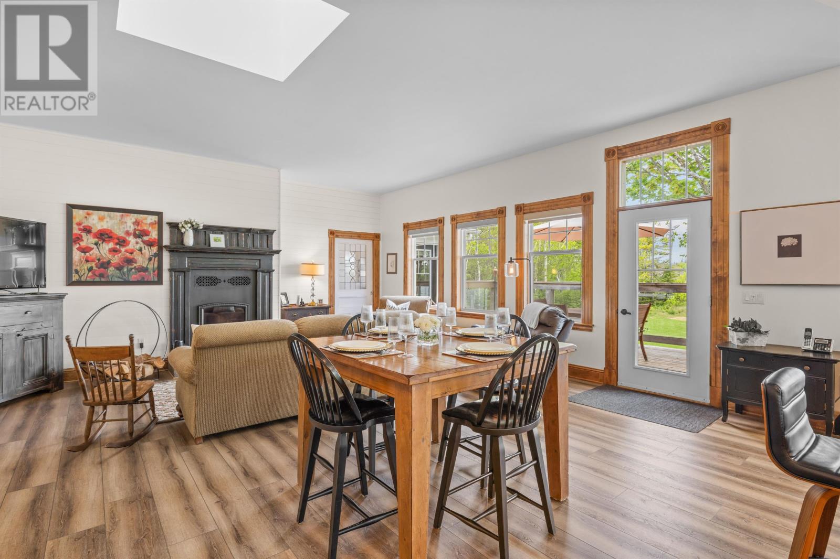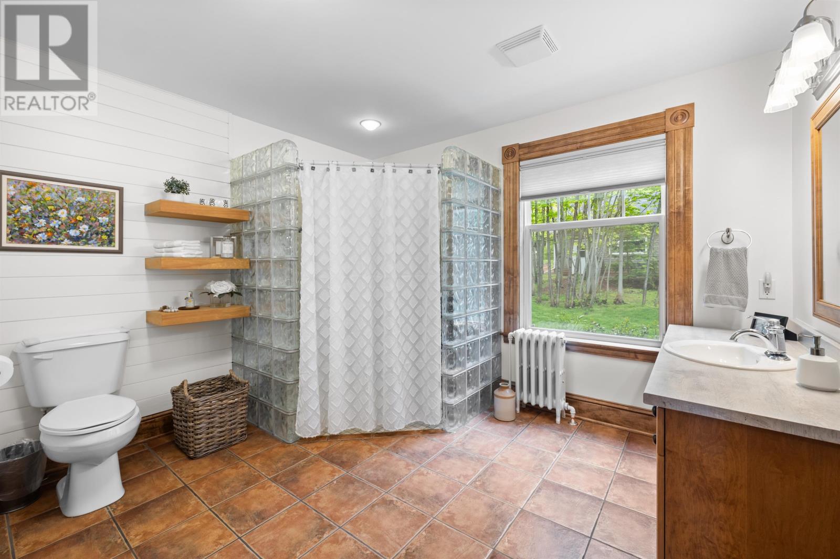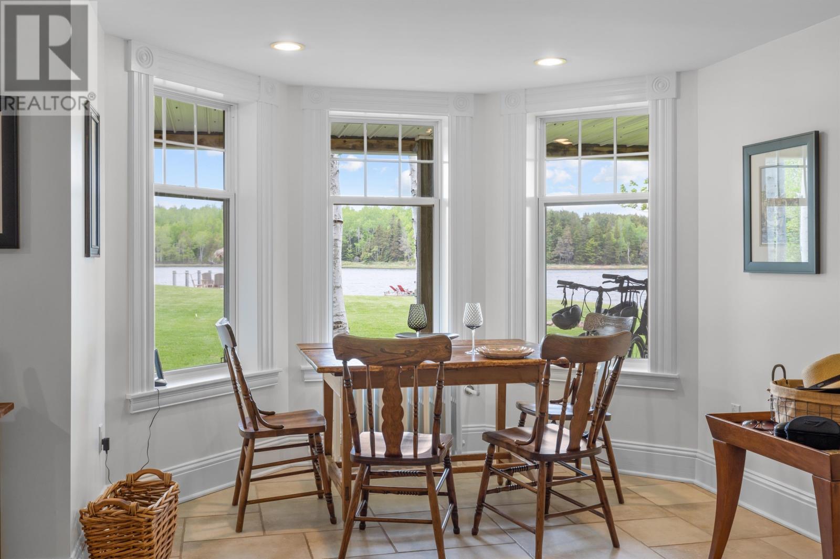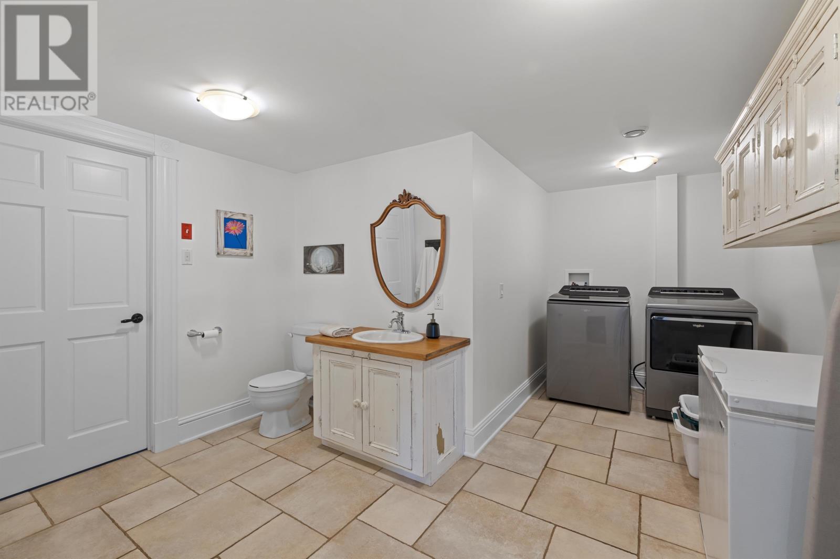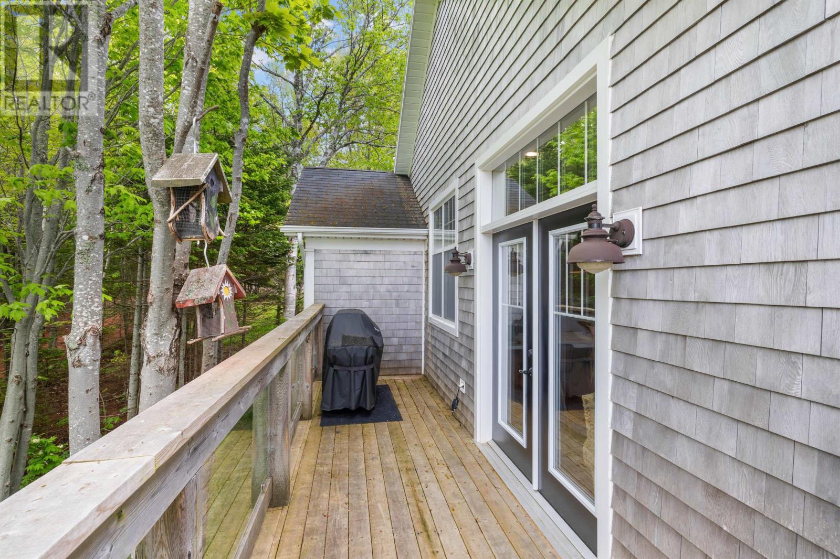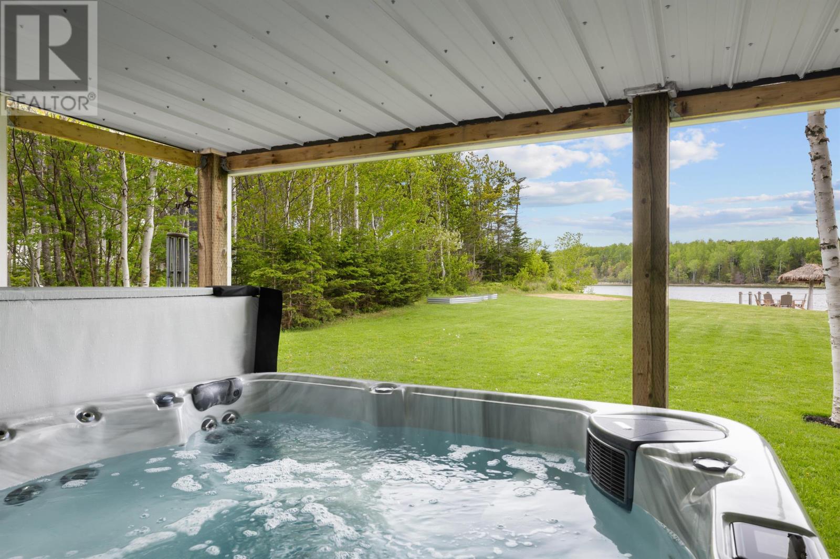56 Hutt Lane Huntley, Prince Edward Island C0B 1B0
$899,000
Stunning Home on 56 Hutt Lane Welcome to your dream home on 56 Hutt Lane, nestled along the picturesque Montrose Kildare River. This exceptional property offers a perfect blend of charm and modern luxury, providing you with a tranquil retreat from the hustle and bustle of everyday life. This spacious home features 3 bedrooms and 2.5 bathrooms, spanning over 3700 square feet. The open concept design and 10-foot ceilings create an airy and bright living space. The wood fireplace adds a cozy touch, perfect for those chilly evenings. Step outside onto the walk-out deck, surrounded by glass, and enjoy breathtaking views of the river. On the back, a private patio nestled in the trees provides a peaceful sanctuary for outdoor relaxation. The lower level offers a walk-out to a hot tub and a private dock, perfect for water activities and boating enthusiasts. You can also unwind at the tiki hut and enjoy a refreshing drink. Throughout the home, you'll find solid maple trim, handcrafted by local artisans, adding a touch of elegance and local craftsmanship. The house is fully wheelchair accessible, ensuring convenience and comfort for all residents. Additional features of this remarkable property include timers on walkways for lighting, a wet bar for entertaining, and an incredible kitchen with ample cabinet space and high-end quality finishes. Located just minutes from all the amenities of Alberton, this home offers the perfect balance of privacy and convenience. It's an ideal location for those seeking a peaceful escape while still being close to everything you need. Don't miss the opportunity to make this extraordinary property your own. Exceptional ,charm, quality and most of all privacy. (id:58770)
Property Details
| MLS® Number | 202412951 |
| Property Type | Single Family |
| Community Name | Huntley |
| AmenitiesNearBy | Golf Course, Park, Shopping |
| CommunityFeatures | School Bus |
| Features | Partially Cleared |
| Structure | Deck, Patio(s), Dock, Shed |
| WaterFrontType | Waterfront |
Building
| BathroomTotal | 3 |
| BedroomsAboveGround | 2 |
| BedroomsBelowGround | 1 |
| BedroomsTotal | 3 |
| Appliances | Alarm System, Central Vacuum, Hot Tub, Stove, Dishwasher, Dryer, Washer, Refrigerator, Water Softener |
| ArchitecturalStyle | 2 Level |
| BasementType | Full |
| ConstructedDate | 2007 |
| ConstructionStyleAttachment | Detached |
| CoolingType | Air Exchanger |
| ExteriorFinish | Other |
| FireplacePresent | Yes |
| FlooringType | Ceramic Tile, Hardwood, Laminate, Marble, Tile |
| FoundationType | Wood |
| HalfBathTotal | 1 |
| HeatingFuel | Electric, Oil, Wood |
| HeatingType | Furnace, Radiator |
| TotalFinishedArea | 3960 Sqft |
| Type | House |
| UtilityWater | Drilled Well |
Parking
| Detached Garage | |
| Gravel |
Land
| Acreage | No |
| LandAmenities | Golf Course, Park, Shopping |
| Sewer | Septic System |
| SizeIrregular | 0.56 |
| SizeTotal | 0.56 Ac|1/2 - 1 Acre |
| SizeTotalText | 0.56 Ac|1/2 - 1 Acre |
Rooms
| Level | Type | Length | Width | Dimensions |
|---|---|---|---|---|
| Lower Level | Family Room | 26 x 33 | ||
| Lower Level | Games Room | 10 x 10 | ||
| Lower Level | Bath (# Pieces 1-6) | 12 x 15 | ||
| Lower Level | Den | 15 x 10 | ||
| Lower Level | Bedroom | 15 x 21 | ||
| Lower Level | Other | 11 x 22 | ||
| Main Level | Eat In Kitchen | 22 x 33 | ||
| Main Level | Bath (# Pieces 1-6) | 10 x 11 | ||
| Main Level | Bedroom | 12.6 x 13.6 | ||
| Main Level | Primary Bedroom | 27 x 15 | ||
| Main Level | Ensuite (# Pieces 2-6) | 9 x 11 |
https://www.realtor.ca/real-estate/27002748/56-hutt-lane-huntley-huntley
Interested?
Contact us for more information
Ron Barrett
629 Water Street East
Summerside, Prince Edward Island C1N 4H8














