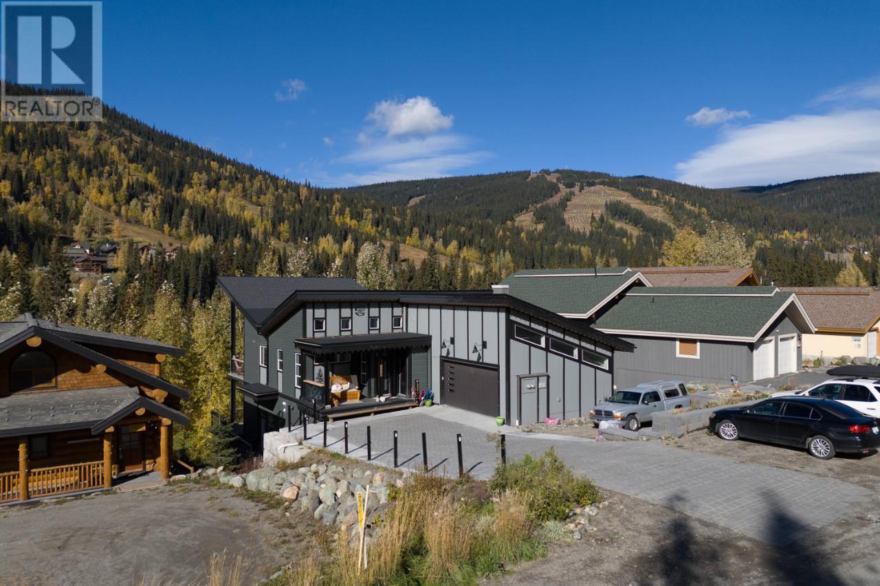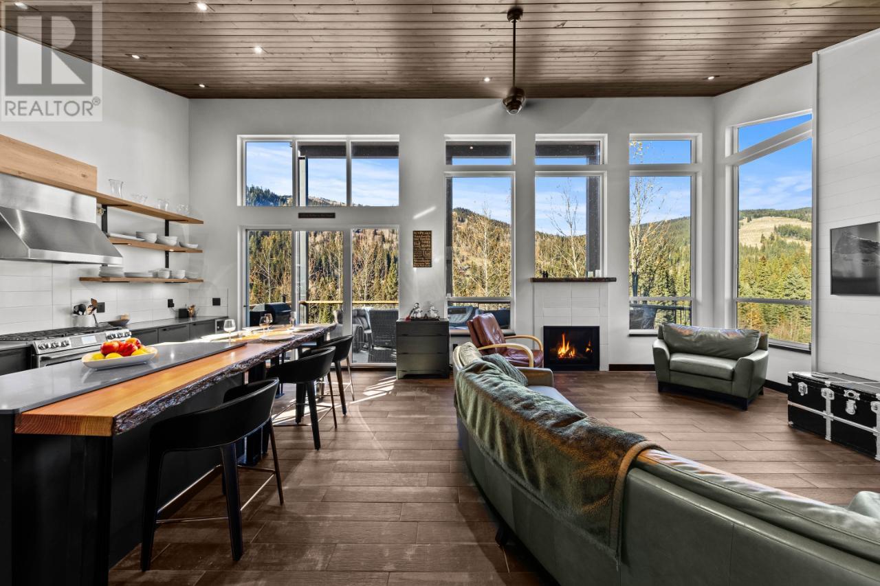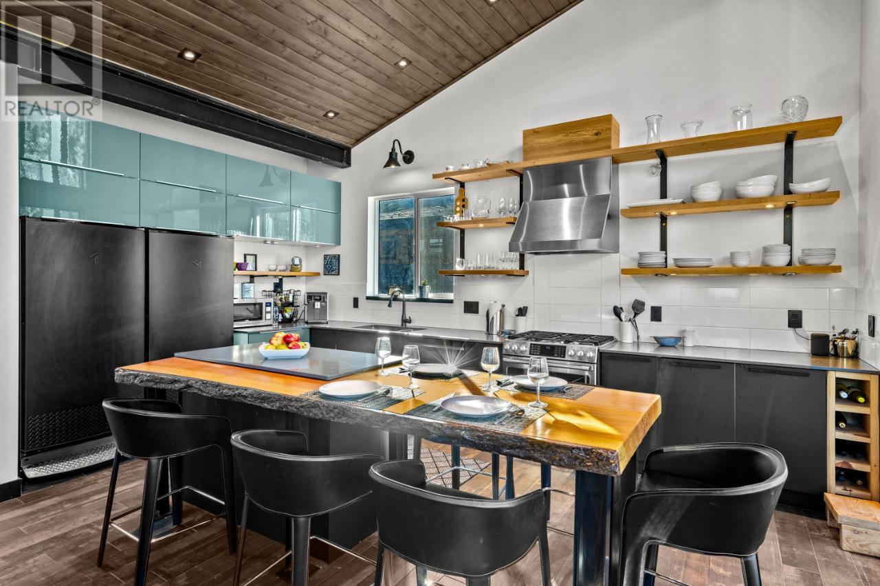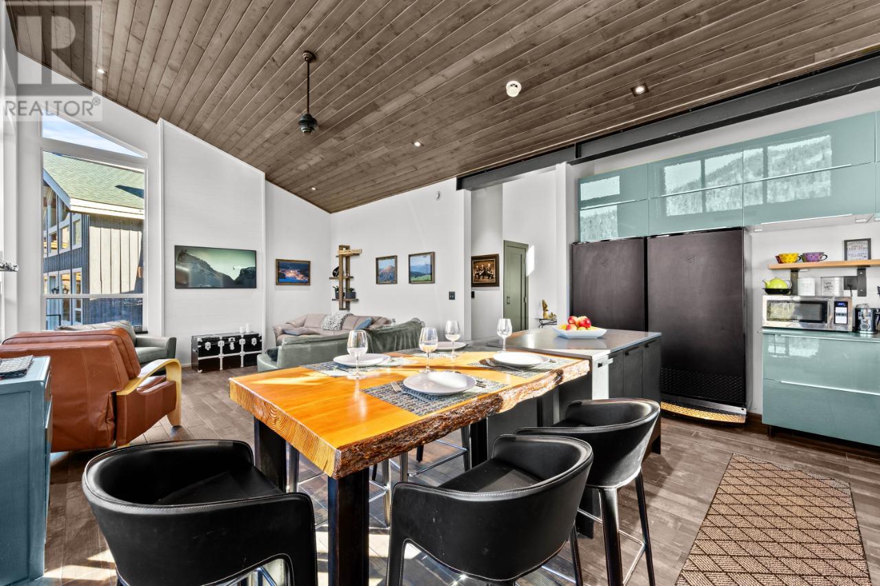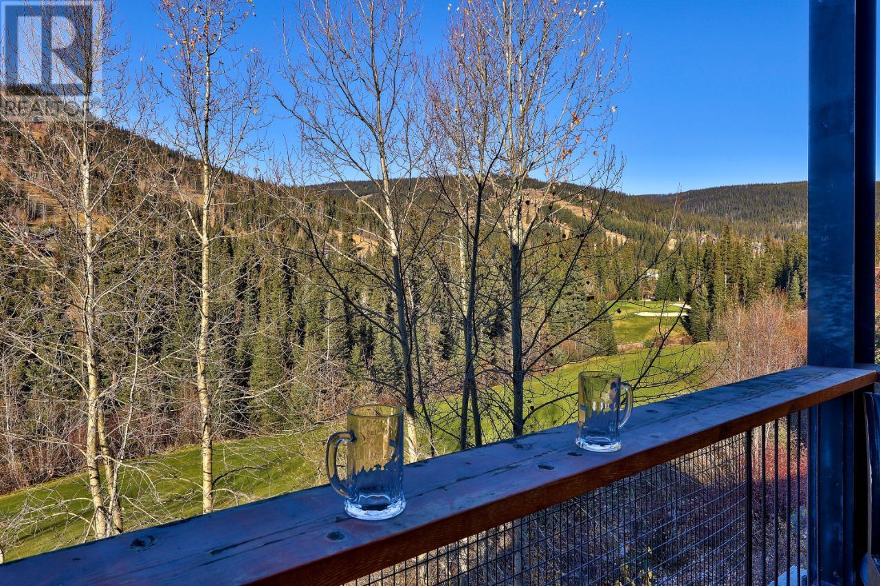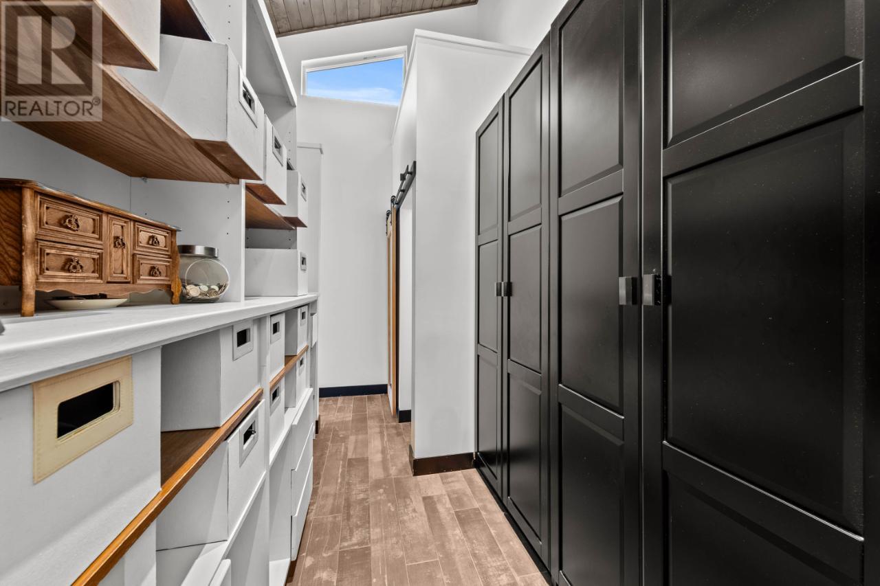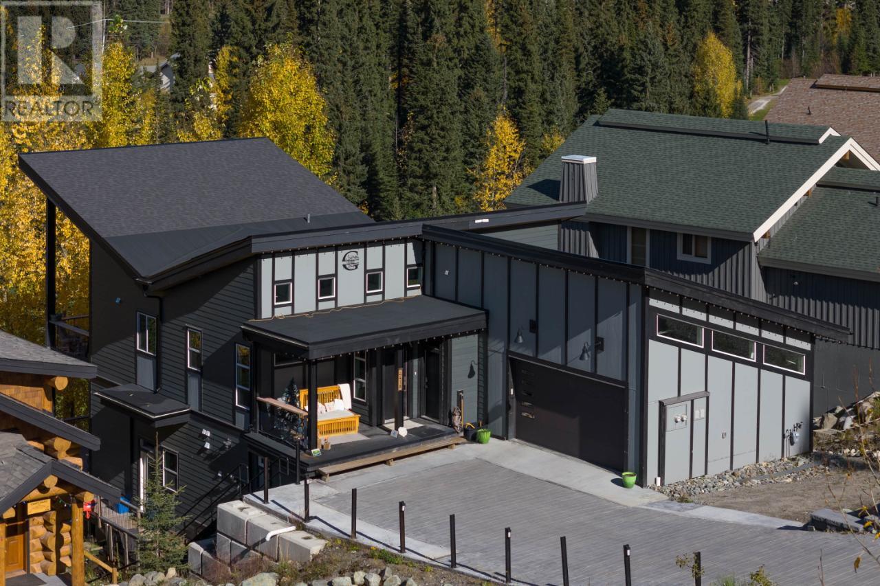2418 Fairways Drive Sun Peaks, British Columbia V0E 5N0
$1,899,900
This carefully designed 2019 custom built 5 bedroom, 5 bathroom home with level entry, overlooking the 8th fairway of the golf course is a must see! You will be immediately impressed by the spaciousness of the vaulted ceilings and captivating mountain views from the walls of windows in the living room and kitchen. The kitchen is a chef's dream featuring a 6 burner gas range, electric double oven, side x side industrial fridge and freezer combo, plenty of quartz counter space and a gorgeous live edge fir island table to intimately gather with your guests. The glass sliding door leads directly from the kitchen to the spacious covered deck, perfect for outdoor entertaining on those warm summer days. Enjoy the comfort of a main floor primary bedroom and luxurious ensuite bath highlighting a steam shower and freestanding tub with outstanding views of the surrounding nature. The lower level features 12' ceilings, 2 large bedrooms with custom lofts, full bathroom and a spacious rec room/games room complete with bar, perfect for gathering with family and friends. Double glass doors lead to a spacious deck and private hot tub. Property includes legal 2 bedroom, 1 bathroom revenue suite with laundry and ample storage, an oversized 2 car garage with in-floor heating and large mudroom. 1,000 sqft workshop. 2-5-10 yr home warranty applies. Offered fully furnished. See listing for video and 3D tours! (id:58770)
Property Details
| MLS® Number | 179054 |
| Property Type | Single Family |
| Community Name | Sun Peaks |
| AmenitiesNearBy | Shopping, Recreation, Ski Hill, Golf Course |
| CommunityFeatures | Family Oriented |
| Features | Central Location |
| ViewType | Mountain View, View |
Building
| BathroomTotal | 5 |
| BedroomsTotal | 5 |
| Appliances | Refrigerator, Washer & Dryer, Dishwasher, Hot Tub, Window Coverings, Stove, Microwave |
| ConstructionMaterial | Wood Frame |
| ConstructionStyleAttachment | Detached |
| FireplacePresent | Yes |
| FireplaceTotal | 1 |
| HeatingFuel | Propane |
| HeatingType | In Floor Heating |
| SizeInterior | 4017 Sqft |
| Type | House |
Parking
| Garage | 2 |
| Other |
Land
| AccessType | Easy Access |
| Acreage | No |
| LandAmenities | Shopping, Recreation, Ski Hill, Golf Course |
| SizeIrregular | 8712 |
| SizeTotal | 8712 Sqft |
| SizeTotalText | 8712 Sqft |
Rooms
| Level | Type | Length | Width | Dimensions |
|---|---|---|---|---|
| Basement | 2pc Bathroom | Measurements not available | ||
| Basement | 4pc Bathroom | Measurements not available | ||
| Basement | 4pc Bathroom | Measurements not available | ||
| Basement | Living Room | 11 ft ,8 in | 11 ft ,2 in | 11 ft ,8 in x 11 ft ,2 in |
| Basement | Kitchen | 14 ft ,8 in | 9 ft ,5 in | 14 ft ,8 in x 9 ft ,5 in |
| Basement | Bedroom | 15 ft ,2 in | 10 ft ,5 in | 15 ft ,2 in x 10 ft ,5 in |
| Basement | Recreational, Games Room | 15 ft ,11 in | 25 ft | 15 ft ,11 in x 25 ft |
| Basement | Bedroom | 15 ft ,4 in | 10 ft ,8 in | 15 ft ,4 in x 10 ft ,8 in |
| Basement | Office | 13 ft ,6 in | 6 ft ,10 in | 13 ft ,6 in x 6 ft ,10 in |
| Basement | Bedroom | 9 ft ,10 in | 10 ft | 9 ft ,10 in x 10 ft |
| Basement | Bedroom | 10 ft ,1 in | 10 ft | 10 ft ,1 in x 10 ft |
| Main Level | 6pc Bathroom | Measurements not available | ||
| Main Level | 2pc Bathroom | Measurements not available | ||
| Main Level | Living Room | 17 ft ,11 in | 15 ft ,2 in | 17 ft ,11 in x 15 ft ,2 in |
| Main Level | Kitchen | 10 ft ,8 in | 18 ft | 10 ft ,8 in x 18 ft |
| Main Level | Bedroom | 20 ft ,11 in | 13 ft ,5 in | 20 ft ,11 in x 13 ft ,5 in |
| Main Level | Other | 20 ft ,11 in | 7 ft ,5 in | 20 ft ,11 in x 7 ft ,5 in |
| Main Level | Laundry Room | 10 ft ,2 in | 7 ft ,2 in | 10 ft ,2 in x 7 ft ,2 in |
| Main Level | Foyer | 5 ft ,3 in | 22 ft ,2 in | 5 ft ,3 in x 22 ft ,2 in |
https://www.realtor.ca/real-estate/27003128/2418-fairways-drive-sun-peaks-sun-peaks
Interested?
Contact us for more information
Quinn Rischmueller
Personal Real Estate Corporation
1130 Sun Peaks Rd #b
Sun Peaks Bc, British Columbia V0E 5N0


