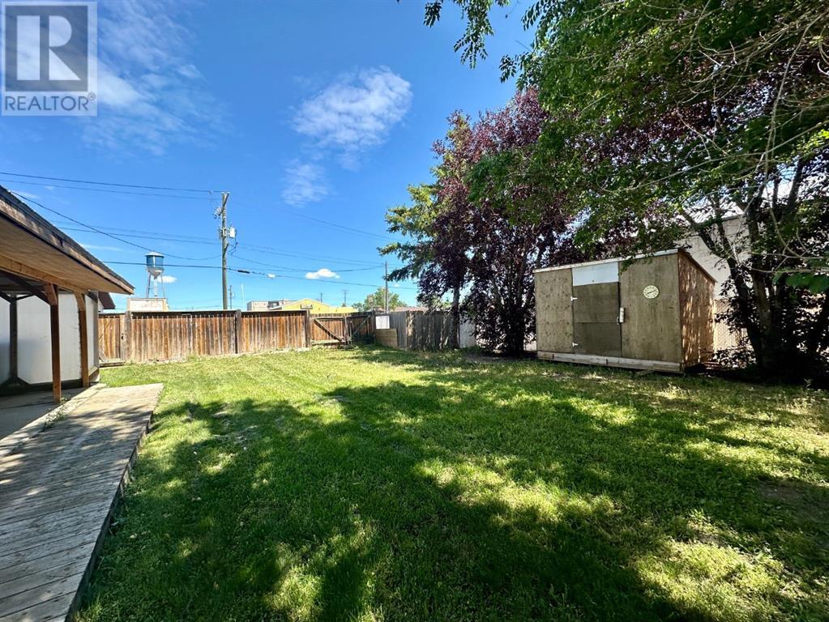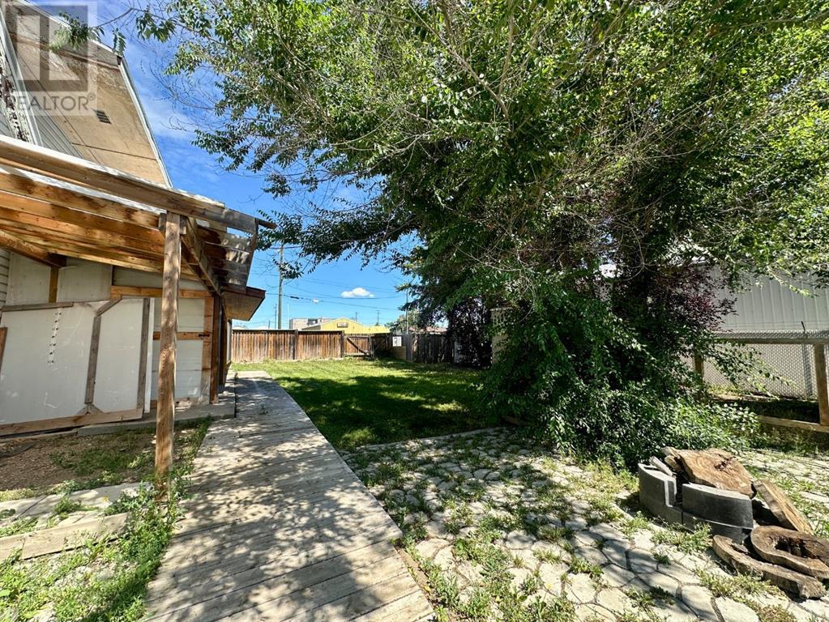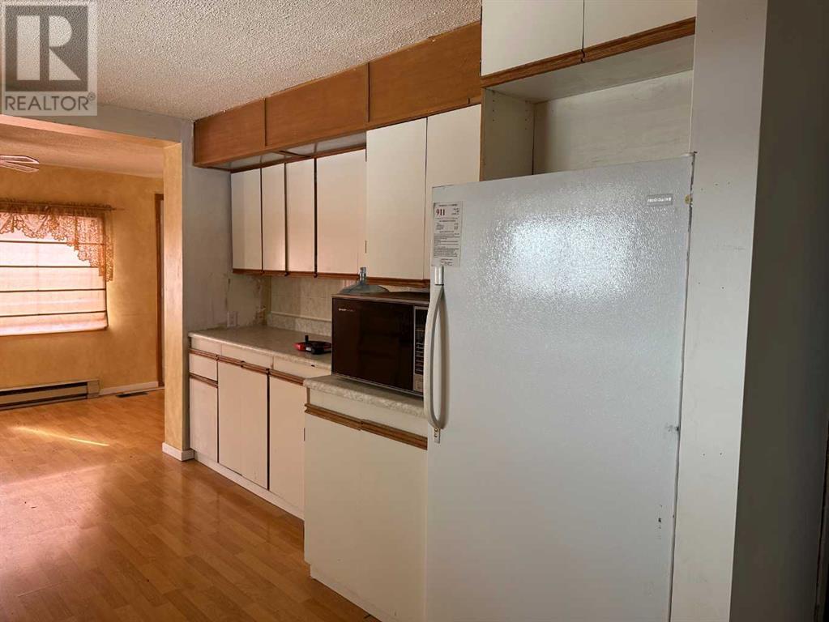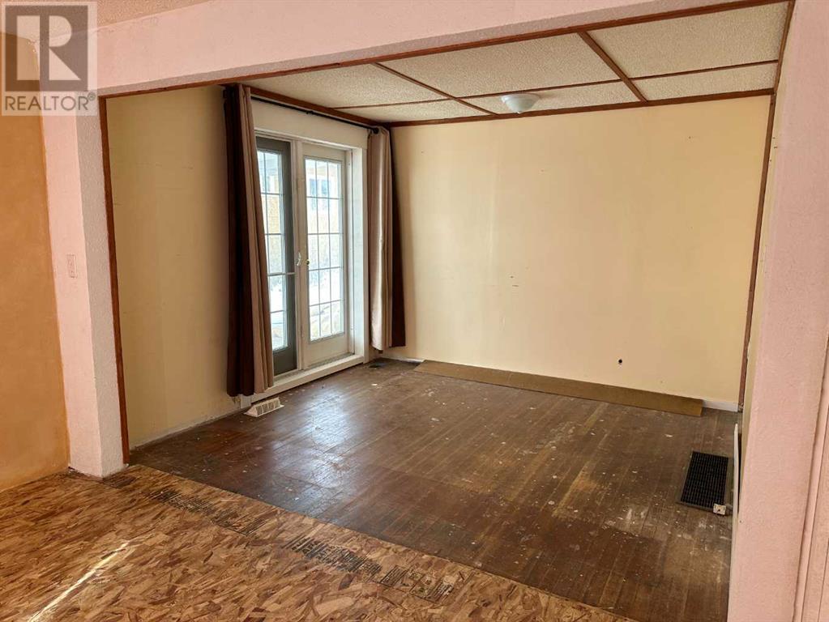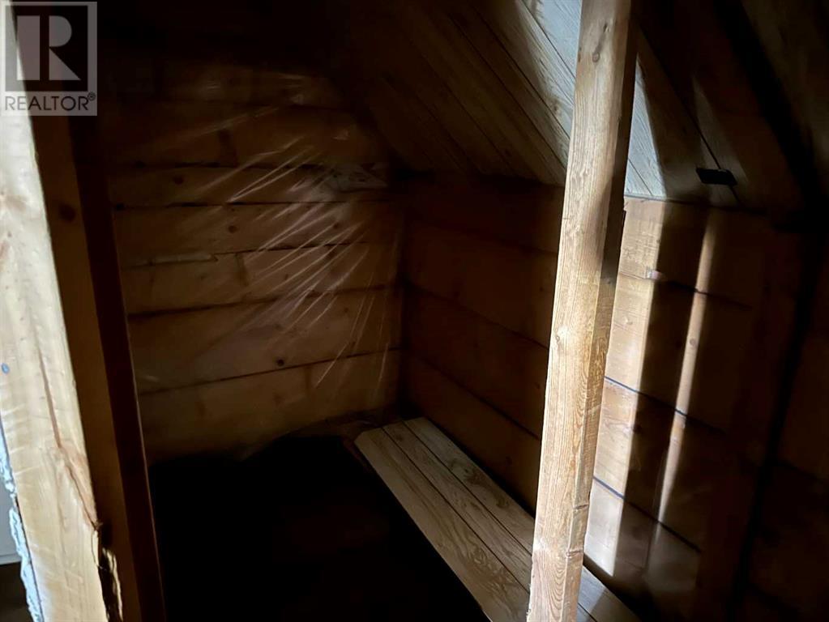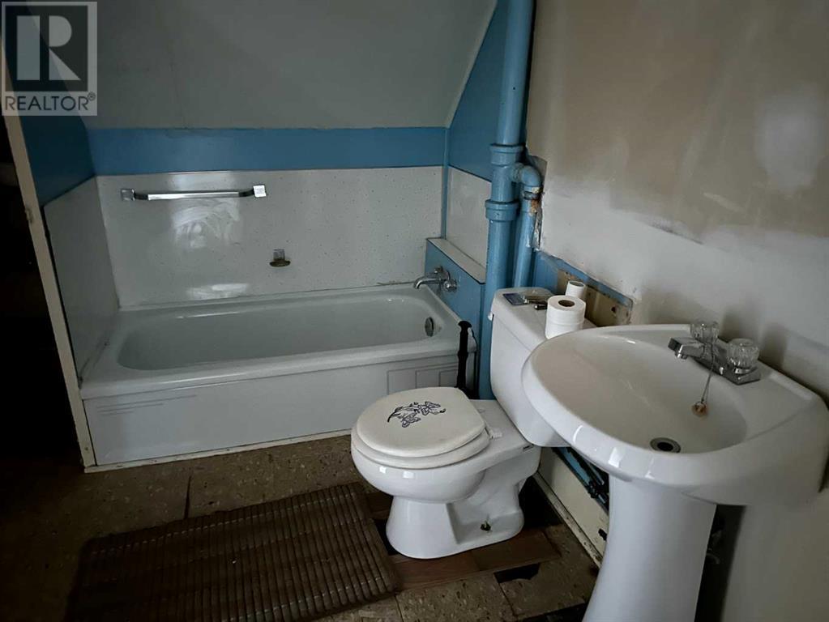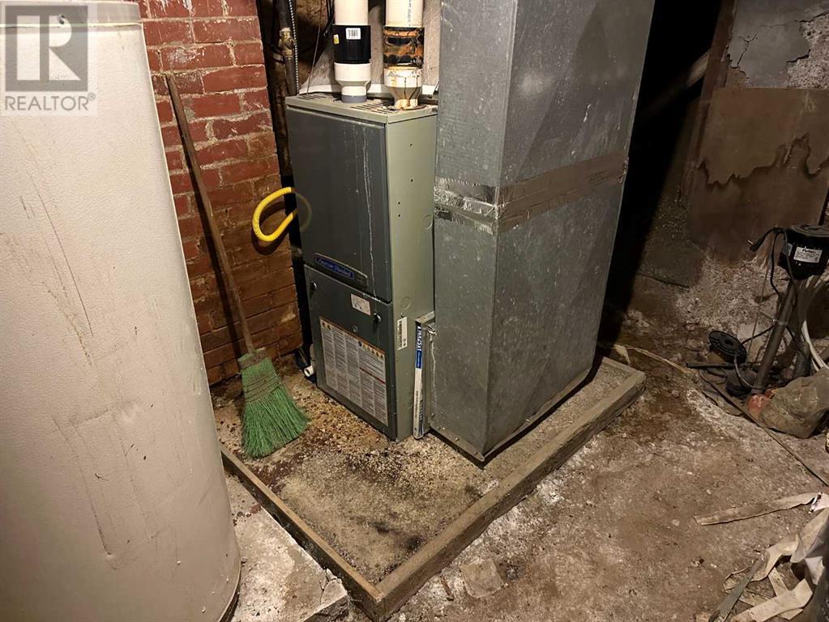4917 Railway Avenue Coronation, Alberta T0C 1C0
$101,500
This home boasts over 2300 square feet of living space - and that does not include the massive lot that the house sits on, which is completely fenced! The main floor of this property has tons of potential and space. There are 2 bedrooms (one does not have a closet), a 5 piece bathroom - yes 5 piece, not only is there the bathtub with shower head - there is a separate shower stall as well! In this large bathroom, there is a laundry room as well - super convenient! The galley kitchen has plenty of light and a huge pantry that is 10'9x5' 0, which is perfect storage for large families! The main floor has a large front living room, a dining room with garden doors, and a side deck. Upstairs, you have another full bathroom with a huge closet area. There are 3 bedrooms as well as a large living room - that has its very own deck! (id:58770)
Property Details
| MLS® Number | A2118533 |
| Property Type | Single Family |
| AmenitiesNearBy | Golf Course, Park, Playground, Recreation Nearby, Schools, Shopping |
| CommunityFeatures | Golf Course Development |
| Features | Other, Back Lane, Pvc Window |
| ParkingSpaceTotal | 4 |
| Plan | 8149ah |
| Structure | Shed, Deck |
Building
| BathroomTotal | 2 |
| BedroomsAboveGround | 5 |
| BedroomsTotal | 5 |
| Appliances | See Remarks |
| BasementDevelopment | Unfinished |
| BasementType | Partial (unfinished) |
| ConstructedDate | 1953 |
| ConstructionMaterial | Poured Concrete |
| ConstructionStyleAttachment | Detached |
| CoolingType | None |
| ExteriorFinish | Concrete, Stucco |
| FlooringType | Carpeted, Laminate, Linoleum |
| FoundationType | See Remarks, Poured Concrete |
| HeatingType | Baseboard Heaters, Forced Air |
| StoriesTotal | 2 |
| SizeInterior | 2322 Sqft |
| TotalFinishedArea | 2322 Sqft |
| Type | House |
Parking
| Detached Garage | 2 |
| Other |
Land
| Acreage | No |
| FenceType | Fence |
| LandAmenities | Golf Course, Park, Playground, Recreation Nearby, Schools, Shopping |
| SizeDepth | 36.57 M |
| SizeFrontage | 28.95 M |
| SizeIrregular | 11517.92 |
| SizeTotal | 11517.92 Sqft|10,890 - 21,799 Sqft (1/4 - 1/2 Ac) |
| SizeTotalText | 11517.92 Sqft|10,890 - 21,799 Sqft (1/4 - 1/2 Ac) |
| ZoningDescription | R1 |
Rooms
| Level | Type | Length | Width | Dimensions |
|---|---|---|---|---|
| Basement | Furnace | 13.83 Ft x 12.75 Ft | ||
| Main Level | Living Room | 7.50 Ft x 25.42 Ft | ||
| Main Level | Dining Room | 10.83 Ft x 9.75 Ft | ||
| Main Level | Kitchen | 10.50 Ft x 11.33 Ft | ||
| Main Level | Other | 11.75 Ft x 10.58 Ft | ||
| Main Level | Other | 4.42 Ft x 4.42 Ft | ||
| Main Level | 5pc Bathroom | 11.42 Ft x 13.17 Ft | ||
| Main Level | Laundry Room | 5.83 Ft x 4.92 Ft | ||
| Main Level | Primary Bedroom | 12.50 Ft x 15.92 Ft | ||
| Main Level | Bedroom | 9.08 Ft x 12.67 Ft | ||
| Upper Level | Bedroom | 15.00 Ft x 10.83 Ft | ||
| Upper Level | 4pc Bathroom | 11.08 Ft x 7.83 Ft | ||
| Upper Level | Other | 10.83 Ft x 6.33 Ft | ||
| Upper Level | Living Room | 13.83 Ft x 23.50 Ft | ||
| Upper Level | Bedroom | 11.08 Ft x 11.83 Ft | ||
| Upper Level | Bedroom | 11.08 Ft x 8.75 Ft |
https://www.realtor.ca/real-estate/26679391/4917-railway-avenue-coronation
Interested?
Contact us for more information
Joanie Johnson
Associate
4802 - 49 Street
Camrose, Alberta T4V 1M9







