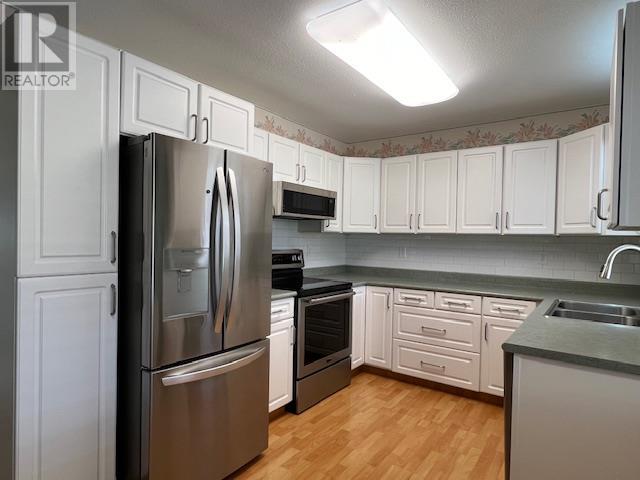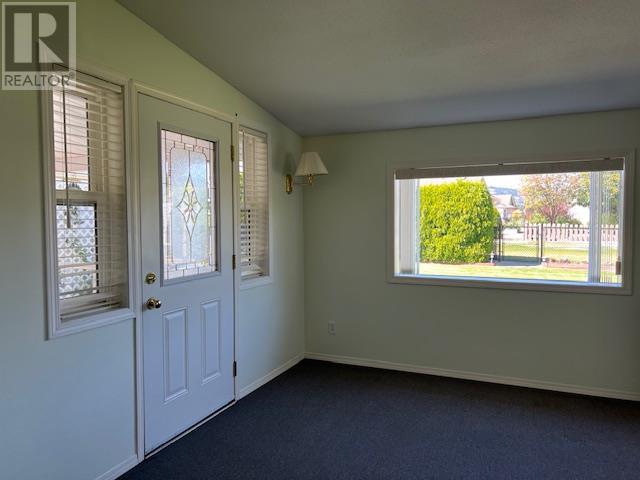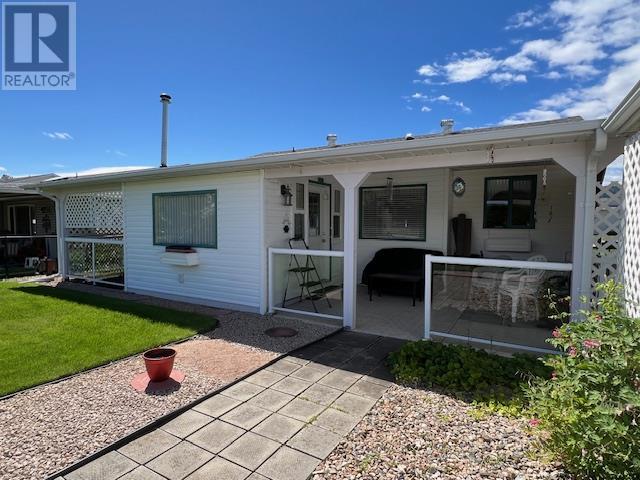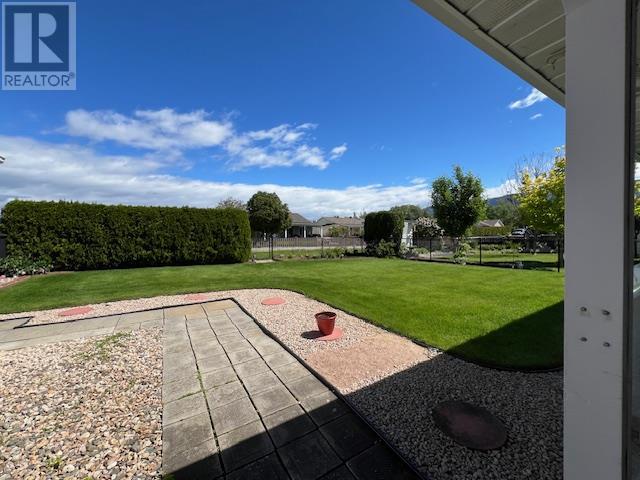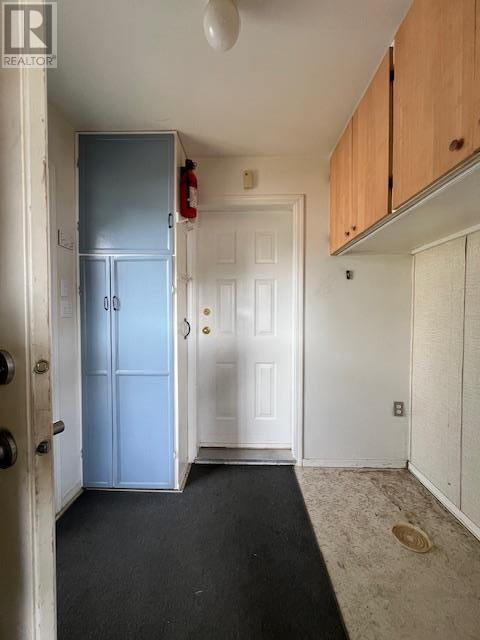628 6th Avenue Vernon, British Columbia V1H 1Z1
2 Bedroom
2 Bathroom
1540 sqft
Fireplace
Central Air Conditioning
See Remarks
Underground Sprinkler
$489,900
Welcome to Desert Cove and this lovely well kept 2 Bed 2 Bath Rancher with a bonus flex space as well as additional storage space off the laundry room. Bright kitchen, newer appliances with attached family room or creative space. Desert Cove offers a full event schedule, and exercise program in clubhouse along with pool, hot tub, rec hall, library and work out space. Spoiler alert: you will need a 3rd arm to wave at the friendly folks who walk, run and golf cart to enjoy the scenery in this community :) (id:58770)
Property Details
| MLS® Number | 10315702 |
| Property Type | Single Family |
| Neigbourhood | Swan Lake West |
| Community Name | Desert Cove Estates |
| CommunityFeatures | Rentals Allowed, Seniors Oriented |
| Features | Jacuzzi Bath-tub |
| ParkingSpaceTotal | 4 |
Building
| BathroomTotal | 2 |
| BedroomsTotal | 2 |
| Appliances | Refrigerator, Dishwasher, Range - Electric, Microwave, Hood Fan, Washer/dryer Stack-up, Water Softener |
| BasementType | Crawl Space |
| ConstructedDate | 1994 |
| ConstructionStyleAttachment | Detached |
| CoolingType | Central Air Conditioning |
| FireplaceFuel | Gas |
| FireplacePresent | Yes |
| FireplaceType | Unknown |
| FlooringType | Carpeted, Ceramic Tile, Laminate |
| HeatingType | See Remarks |
| RoofMaterial | Asphalt Shingle |
| RoofStyle | Unknown |
| StoriesTotal | 1 |
| SizeInterior | 1540 Sqft |
| Type | House |
| UtilityWater | Shared Well |
Parking
| Attached Garage | 2 |
| RV |
Land
| Acreage | No |
| LandscapeFeatures | Underground Sprinkler |
| SizeIrregular | 0.11 |
| SizeTotal | 0.11 Ac|under 1 Acre |
| SizeTotalText | 0.11 Ac|under 1 Acre |
| ZoningType | Unknown |
Rooms
| Level | Type | Length | Width | Dimensions |
|---|---|---|---|---|
| Main Level | Full Bathroom | 7' x 6' | ||
| Main Level | Full Ensuite Bathroom | 7' x 6' | ||
| Main Level | Family Room | 12' x 10' | ||
| Main Level | Bedroom | 12' x 9' | ||
| Main Level | Dining Room | 12' x 11' | ||
| Main Level | Primary Bedroom | 13' x 13' | ||
| Main Level | Living Room | 16' x 15' | ||
| Main Level | Kitchen | 10' x 9' |
https://www.realtor.ca/real-estate/27010473/628-6th-avenue-vernon-swan-lake-west
Interested?
Contact us for more information
Elly Bonsma
Canada Flex Realty Group
#11 - 2601 Highway 6
Vernon, British Columbia V1T 5G4
#11 - 2601 Highway 6
Vernon, British Columbia V1T 5G4





