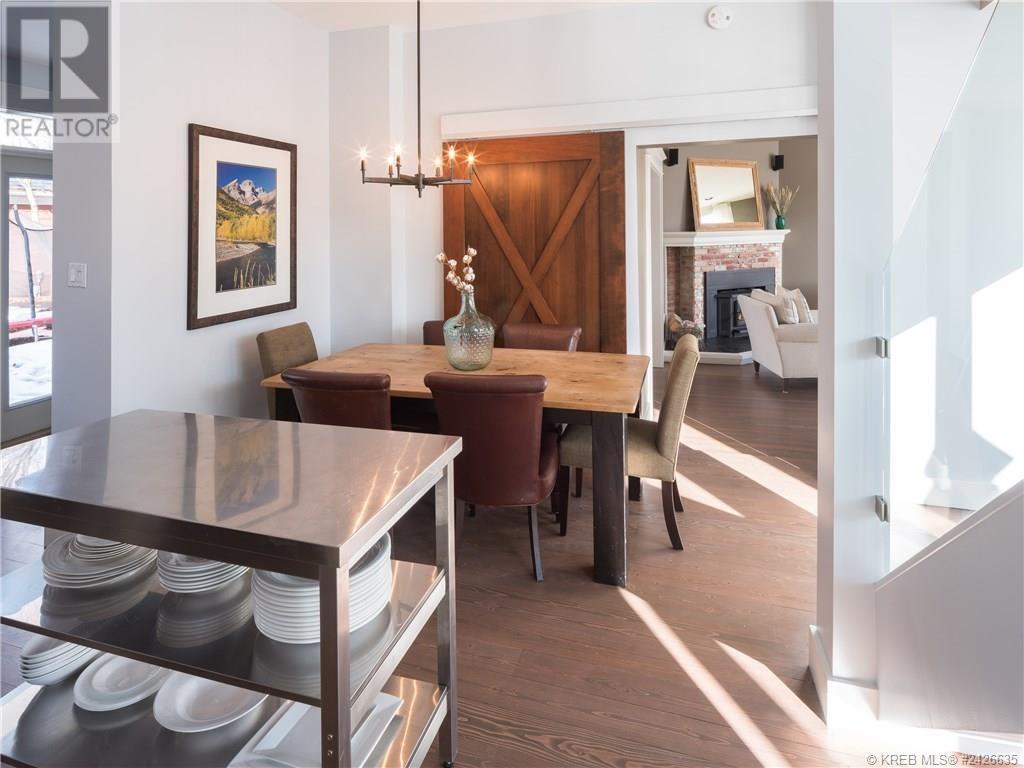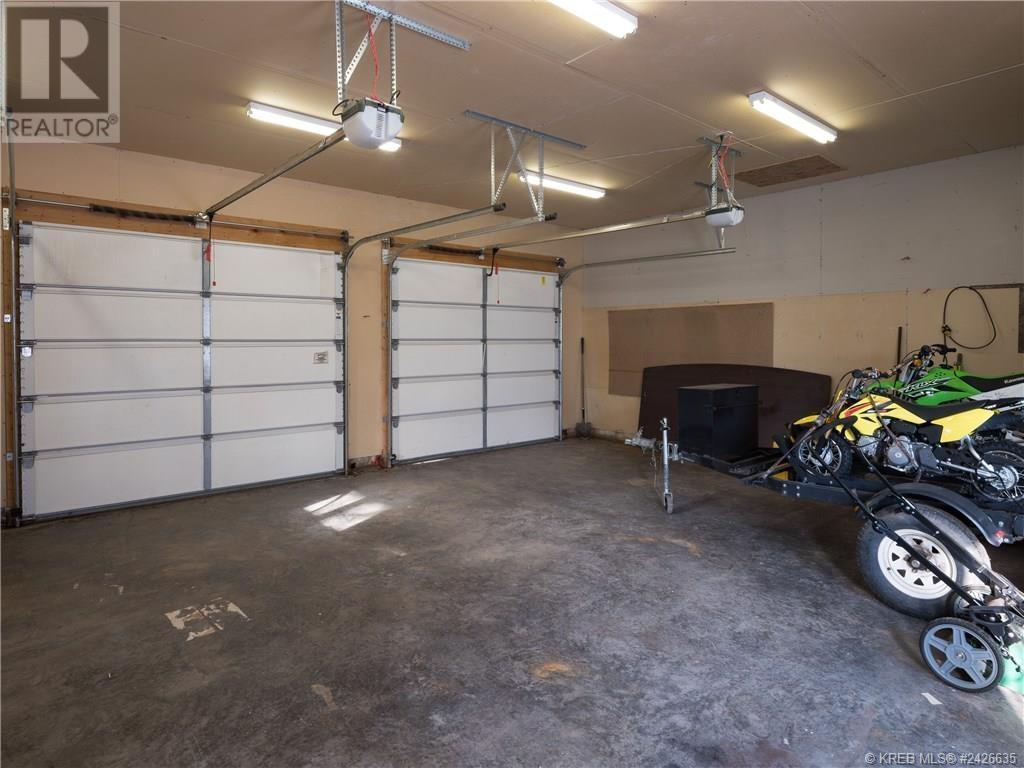861 5th Avenue Fernie, British Columbia V0B 1M0
$1,100,000
Beautiful Charming Character Home in Downtown Fernie, BC. This home has been renovated and restored to its natural and historic beauty. This home features a huge living room with lots of windows, which bring in so much natural light. Gorgeous brick fireplace with loads of charm. Off the living room is a den which could be used as an office or a great place for the kids to hang out, play games, or watch TV. Renovated kitchen with nice cabinetry, lighting, and restored wood floors. This main floor also features a half bath. Upstairs boasts the large primary bedroom with beautiful ensuite bath. There are also two more bedrooms upstairs. The home also features a great private back yard, large double garage with attached carport and RV parking. This home is a must see! This is a fantastic property and wont last long. Call your realtor today for your private showing. (id:58770)
Property Details
| MLS® Number | 2477544 |
| Property Type | Single Family |
| Neigbourhood | Fernie |
| Community Name | Fernie |
Building
| BathroomTotal | 3 |
| BedroomsTotal | 3 |
| BasementType | Cellar |
| ConstructionStyleAttachment | Detached |
| FireplaceFuel | Wood |
| FireplacePresent | Yes |
| FireplaceType | Conventional |
| FlooringType | Hardwood |
| HalfBathTotal | 1 |
| HeatingType | Baseboard Heaters, Forced Air |
| RoofMaterial | Asphalt Shingle |
| RoofStyle | Unknown |
| SizeInterior | 1844 Sqft |
| Type | House |
| UtilityWater | Municipal Water |
Land
| Acreage | No |
| Sewer | Municipal Sewage System |
| SizeTotal | 0|under 1 Acre |
| SizeTotalText | 0|under 1 Acre |
| ZoningType | Unknown |
Rooms
| Level | Type | Length | Width | Dimensions |
|---|---|---|---|---|
| Second Level | Bedroom | 12'4'' x 6'9'' | ||
| Second Level | 4pc Ensuite Bath | Measurements not available | ||
| Second Level | Primary Bedroom | 21'8'' x 13'8'' | ||
| Second Level | Bedroom | 8'5'' x 7'0'' | ||
| Second Level | 4pc Bathroom | Measurements not available | ||
| Main Level | Den | 12'9'' x 15'4'' | ||
| Main Level | Kitchen | 16'0'' x 15'4'' | ||
| Main Level | Living Room | 17'0'' x 15'4'' | ||
| Main Level | 2pc Bathroom | Measurements not available |
https://www.realtor.ca/real-estate/27011424/861-5th-avenue-fernie-fernie
Interested?
Contact us for more information
Melanie Mackay
Po.box 2852 342 2nd Avenue
Fernie, British Columbia V0B 1M0






























