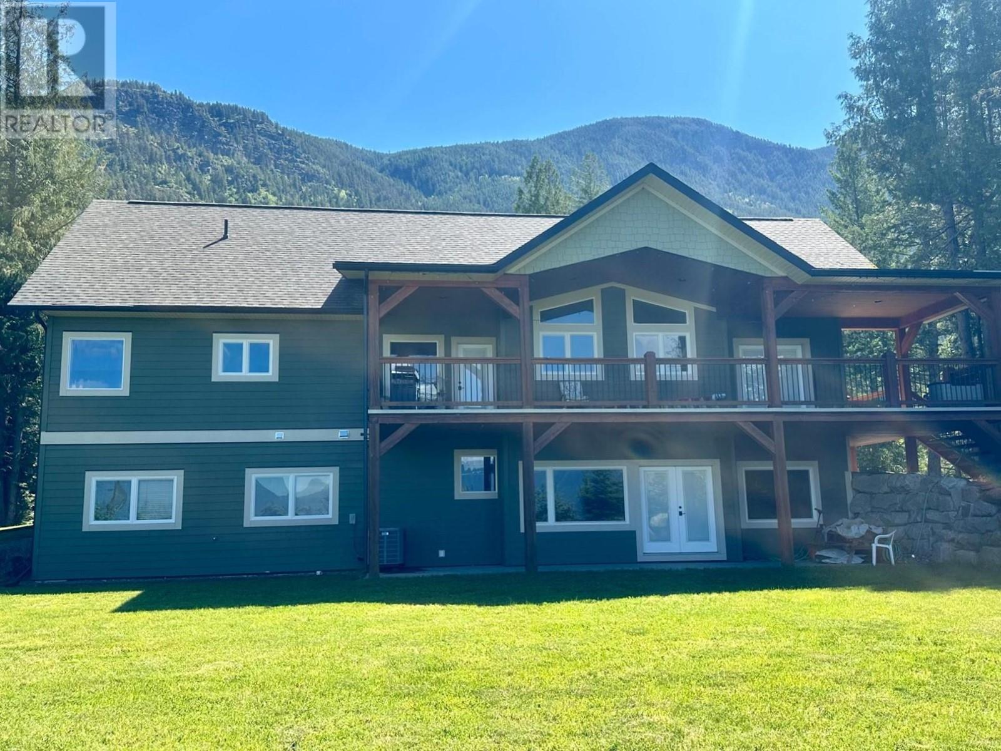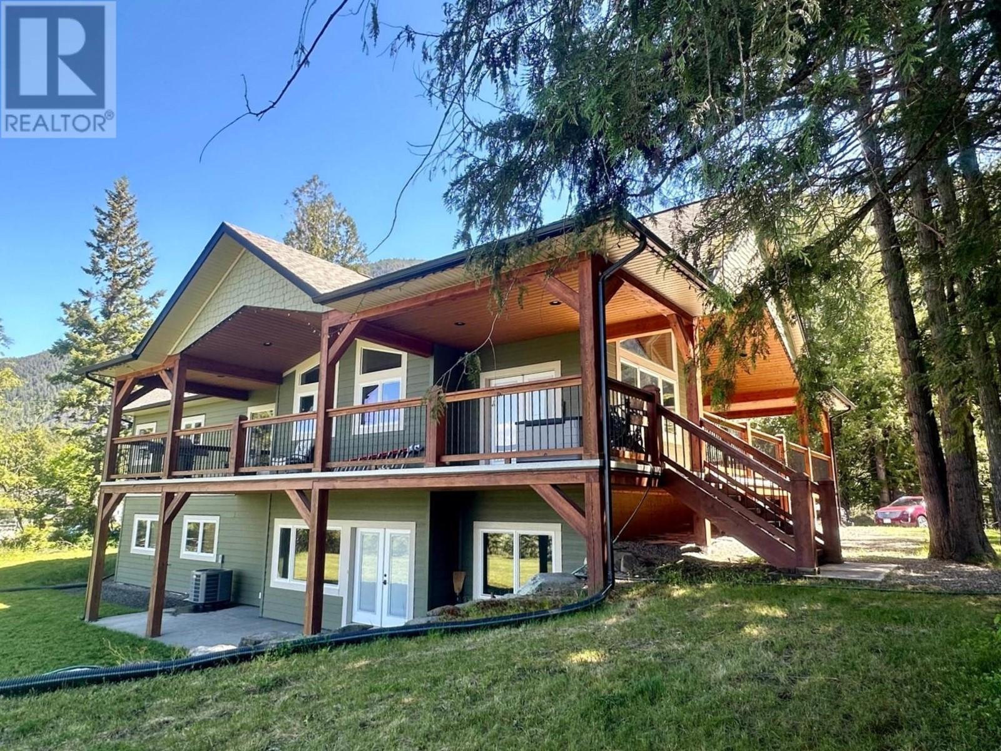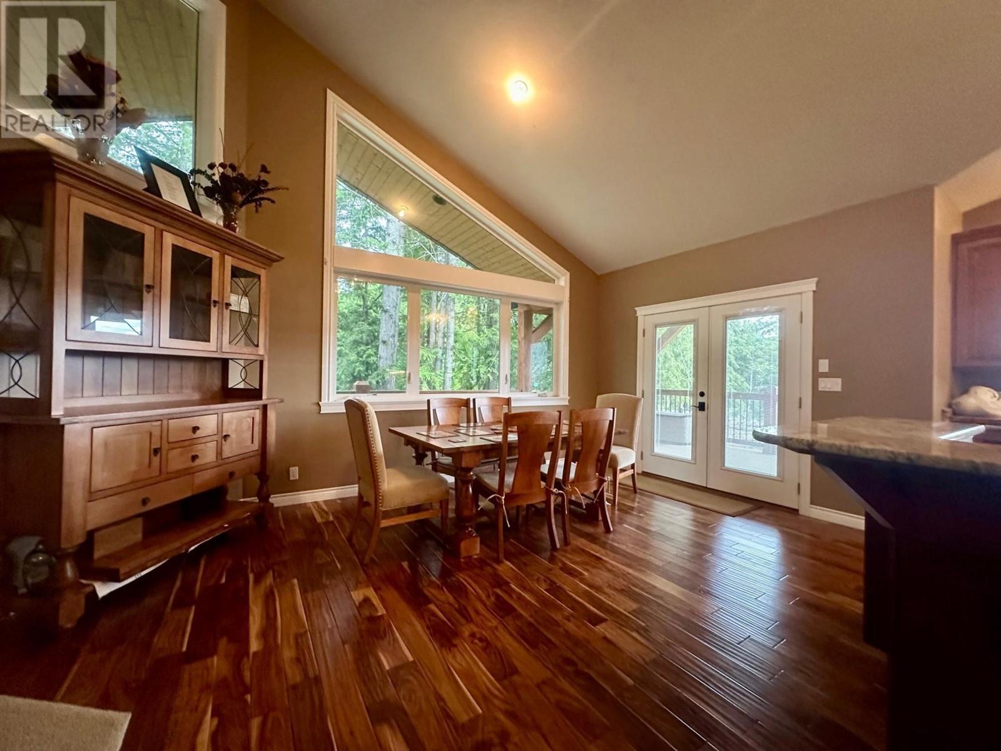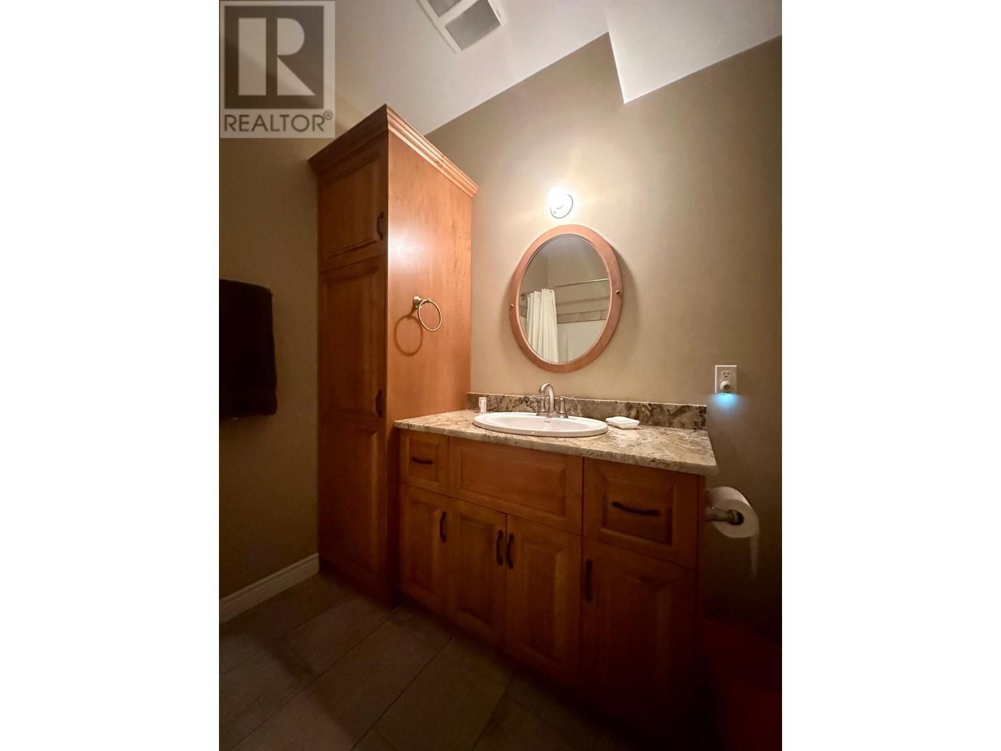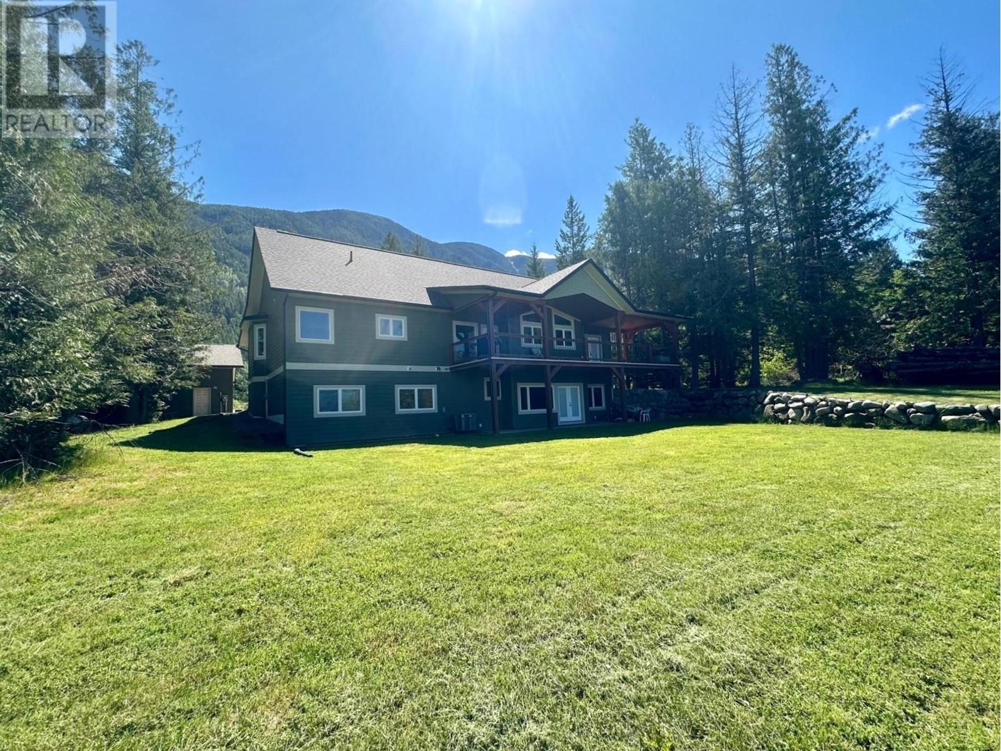4810 40th Street Canyon, British Columbia V0B 1C1
$950,000
Beautiful High End Home with Stunning Views on 1 Acre in Canyon! 4 bedroom, 3 bathroom with an Amazing Custom Kitchen with Granite countertops, under cabinet lighting, huge island with built in Induction cooktop. Open concept kitchen, dining and living room with vaulted ceilings and plenty of windows to enjoy the peaceful scenery. Glass doors from the dining room take you out to the huge covered deck which wraps around 3 sides of the home. The lower level is fully finished with a huge family room with cork flooring, as well as beautiful built-in shelving. This home is a must see so call your REALTOR soon before someone else steals your view! (id:58770)
Property Details
| MLS® Number | 2477549 |
| Property Type | Single Family |
| Neigbourhood | Lister |
| Community Name | Lister/Canyon |
| AmenitiesNearBy | Golf Nearby, Airport |
| CommunityFeatures | Rural Setting |
| Features | Private Setting, Corner Site, Central Island, Jacuzzi Bath-tub |
| ParkingSpaceTotal | 6 |
Building
| BathroomTotal | 3 |
| BedroomsTotal | 4 |
| Appliances | Refrigerator, Dishwasher, Dryer, Range - Electric, Microwave, Oven, Washer |
| BasementType | Full |
| ConstructedDate | 2013 |
| ConstructionStyleAttachment | Detached |
| FireplaceFuel | Wood |
| FireplacePresent | Yes |
| FireplaceType | Conventional |
| FlooringType | Ceramic Tile, Cork, Hardwood |
| HeatingType | Forced Air, Heat Pump |
| RoofMaterial | Asphalt Shingle |
| RoofStyle | Unknown |
| SizeInterior | 3537 Sqft |
| Type | House |
| UtilityWater | Community Water User's Utility |
Parking
| Attached Garage | 2 |
Land
| Acreage | Yes |
| LandAmenities | Golf Nearby, Airport |
| Sewer | Septic Tank |
| SizeIrregular | 1 |
| SizeTotal | 1 Ac|100+ Acres |
| SizeTotalText | 1 Ac|100+ Acres |
| ZoningType | Agricultural |
Rooms
| Level | Type | Length | Width | Dimensions |
|---|---|---|---|---|
| Basement | Family Room | 31'7'' x 34'10'' | ||
| Basement | Utility Room | 9'1'' x 9'11'' | ||
| Basement | 4pc Bathroom | Measurements not available | ||
| Basement | Other | 13'6'' x 8'11'' | ||
| Basement | Bedroom | 14'9'' x 10'6'' | ||
| Basement | Bedroom | 14'9'' x 11'1'' | ||
| Main Level | Dining Room | 11'9'' x 15'6'' | ||
| Main Level | 4pc Ensuite Bath | Measurements not available | ||
| Main Level | Kitchen | 13'1'' x 17'2'' | ||
| Main Level | Laundry Room | 9'11'' x 6'5'' | ||
| Main Level | Living Room | 13'11'' x 21'0'' | ||
| Main Level | 4pc Bathroom | Measurements not available | ||
| Main Level | Bedroom | 10'5'' x 14'6'' | ||
| Main Level | Bedroom | 14'7'' x 18'3'' |
https://www.realtor.ca/real-estate/27012961/4810-40th-street-canyon-lister
Interested?
Contact us for more information
Shelley Griffith
1013 Canyon Street
Creston, British Columbia V0B 1G0


