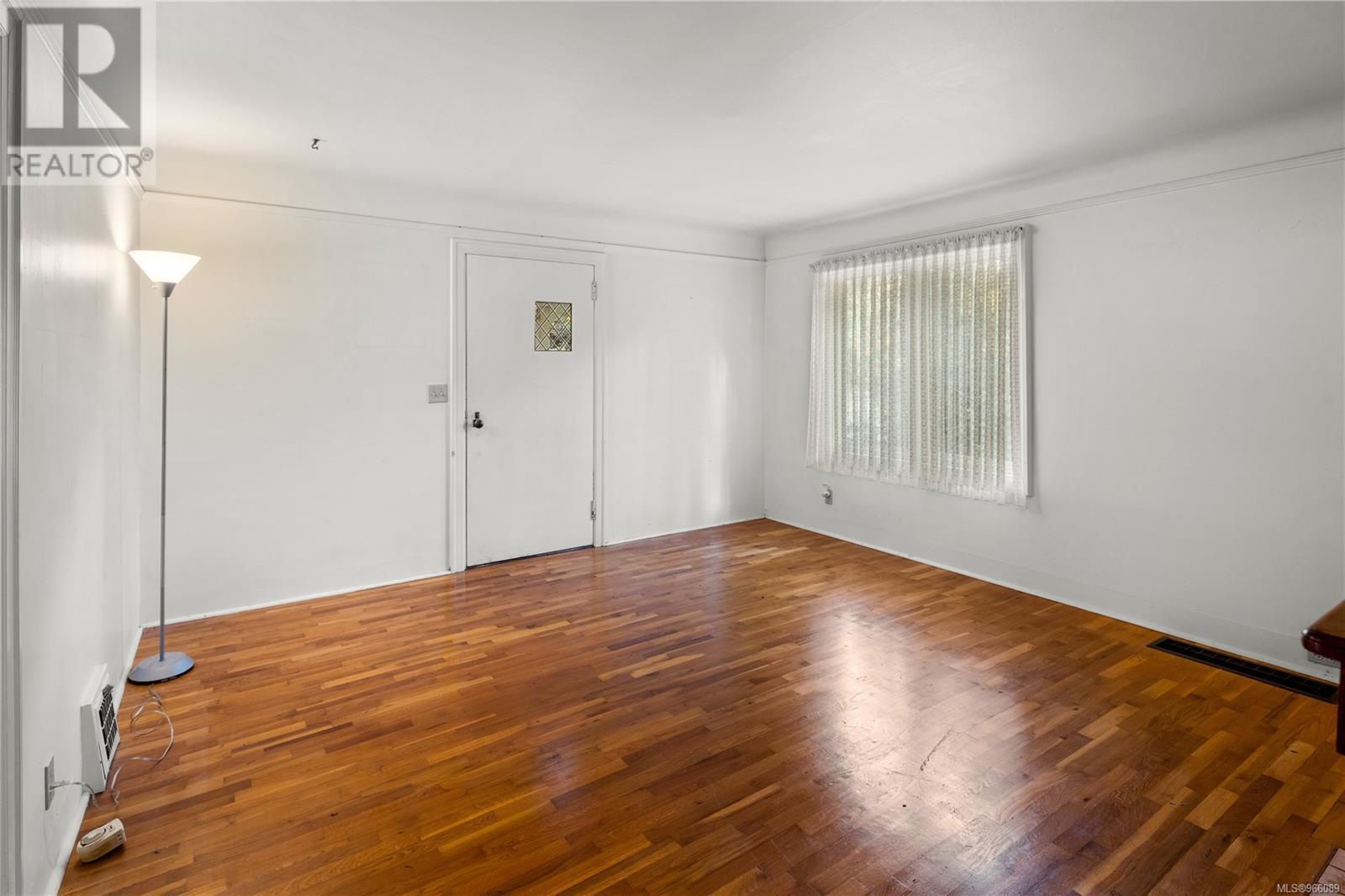331 Atkins Ave Langford, British Columbia V9B 3A1
$895,000
HUGE POTENTIAL & VALUE! This is the opportunity that you have been waiting for! Bring your ideas & realize the myriad of possibilities that this rare .9ac/39,204sf property has to offer. Conveniently located just mins from downtown Langford, beautifully forested & bordering parkland & historic salmon/trout bearing Mill Stream, Galloping Goose Recreational Trail & E&N Rail Trail. Renovate to make it your own or start fresh & create your dream country estate. The circa 1927, 1602sqft, home offers 3 bedrooms, 2 bathrooms, oak & fir floors, living room & family room, spacious bay window dining area with deck & uplifting views of the surrounding forest, lush lawn & enhanced by the soothing sounds of babbling Mill Stream. In-house storage & two large detached workshops with power. A great investment, holding property or opportunity for a developer. Close to public transit, parks, schools, shopping, recreation centers & only 20 mins to downtown Victoria! A rare find & outstanding value! (id:58770)
Property Details
| MLS® Number | 966089 |
| Property Type | Single Family |
| Neigbourhood | Atkins |
| Features | Hillside, Wooded Area, Other |
| ParkingSpaceTotal | 4 |
| Plan | Vip72854 |
| Structure | Shed, Workshop |
Building
| BathroomTotal | 2 |
| BedroomsTotal | 3 |
| ArchitecturalStyle | Character |
| ConstructedDate | 1927 |
| CoolingType | None |
| FireplacePresent | Yes |
| FireplaceTotal | 1 |
| HeatingFuel | Oil |
| HeatingType | Forced Air |
| SizeInterior | 1855 Sqft |
| TotalFinishedArea | 1602 Sqft |
| Type | House |
Parking
| Street |
Land
| AccessType | Road Access |
| Acreage | No |
| SizeIrregular | 0.9 |
| SizeTotal | 0.9 Ac |
| SizeTotalText | 0.9 Ac |
| ZoningDescription | R2 |
| ZoningType | Residential |
Rooms
| Level | Type | Length | Width | Dimensions |
|---|---|---|---|---|
| Lower Level | Storage | 15'7 x 13'3 | ||
| Lower Level | Other | 14'3 x 9'0 | ||
| Lower Level | Bathroom | 3-Piece | ||
| Lower Level | Family Room | 12'0 x 10'5 | ||
| Lower Level | Bedroom | 15'8 x 10'7 | ||
| Main Level | Workshop | 21'7 x 17'6 | ||
| Main Level | Workshop | 19'6 x 11'7 | ||
| Main Level | Bedroom | 10'8 x 9'1 | ||
| Main Level | Primary Bedroom | 13'5 x 9'1 | ||
| Main Level | Bathroom | 4-Piece | ||
| Main Level | Balcony | 15'11 x 7'10 | ||
| Main Level | Dining Room | 17'8 x 13'3 | ||
| Main Level | Kitchen | 12'11 x 10'3 | ||
| Main Level | Living Room | 16'1 x 13'11 |
https://www.realtor.ca/real-estate/27014809/331-atkins-ave-langford-atkins
Interested?
Contact us for more information
John Vernon
Personal Real Estate Corporation
101-2015 Shields Rd, P.o. Box 431
Sooke, British Columbia V9Z 1G1
Johnny Vernon
2239 Oak Bay Ave
Victoria, British Columbia V8R 1G4














































