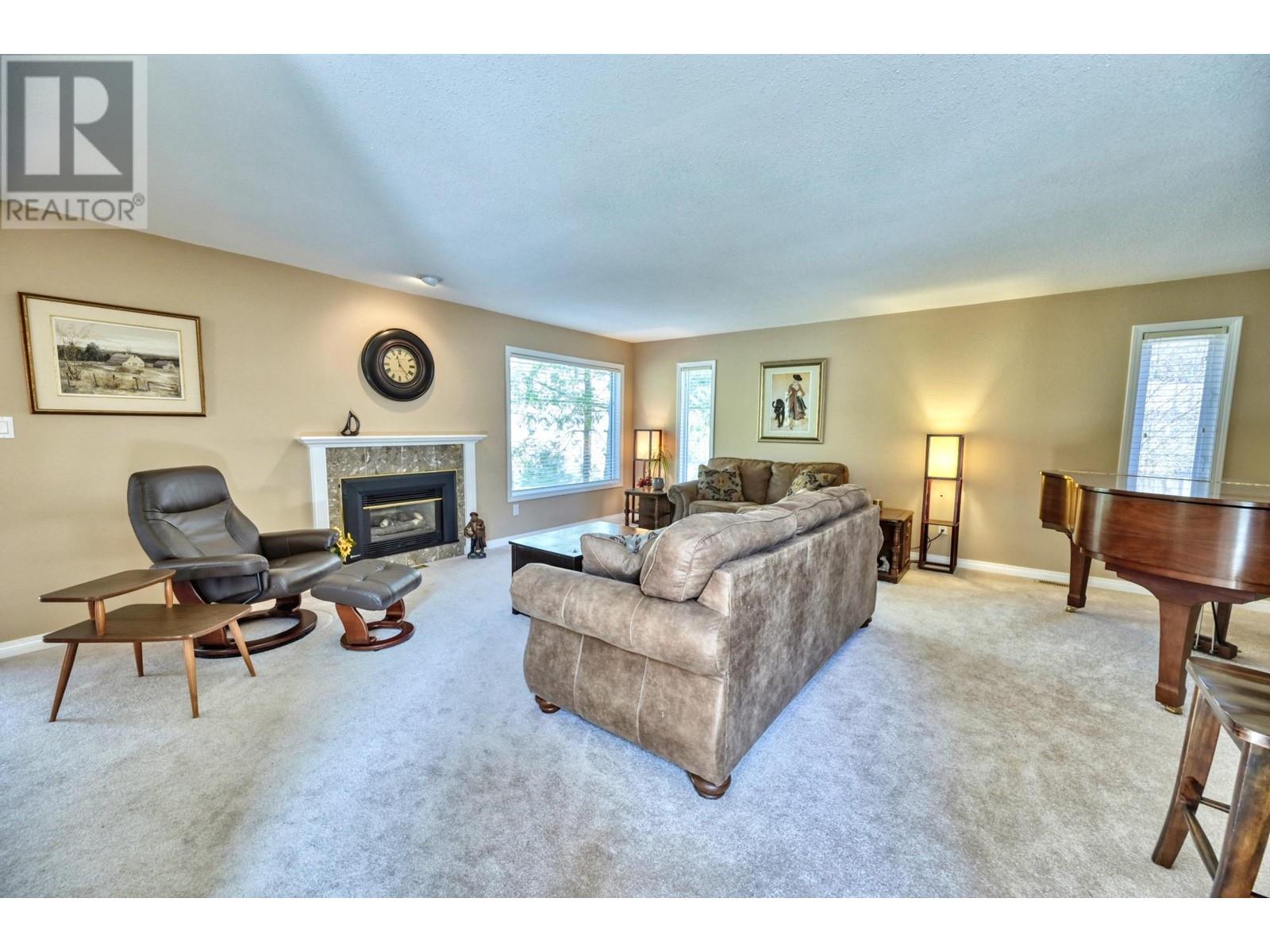107 Eagle Drive Kaleden, British Columbia V0H 1K0
$799,000Maintenance, Ground Maintenance, Property Management, Water
$365.31 Monthly
Maintenance, Ground Maintenance, Property Management, Water
$365.31 MonthlyWelcome to your dream lifestyle at St. Andrews By The Lake! Nestled among the picturesque landscape of the South Okanagan and an executive 9-hole golf course, this well-maintained, 3-bedroom, 2.5-bathroom home offers tranquility and convenience just 15 minutes from Penticton. Enjoy mountain views and tall pines from the back deck, perfect for outdoor entertaining, or cozy up with a book in the privacy of the front courtyard. Every day will feel like you are on vacation. The main floor features a spacious kitchen with modern appliances and solid surface counters, a comfortable living room anchored by a propane fireplace, and a dining area that seats 8. Also on the main floor is a versatile family room with plenty of room for a desk, media center, and sectional. Plus, enjoy the convenience of a laundry/mud room with access to a fully fenced dog run. Upstairs, retreat to the comfort of three bedrooms, including a spacious primary suite with a luxurious ensuite and a walk-in closet. Recent upgrades include a new roof, luxury vinyl plank flooring, and a custom-tiled walk-in shower in the primary ensuite. As a homeowner, indulge in unlimited golf included in the monthly Strata Fee & Water ($365.31). Plus, enjoy access to amenities such as a heated swimming pool, tennis/pickleball courts, fitness room, clubhouse, RV compound, and dog park. Don't miss your chance to make this dreamy home yours! iGuide measured, buyer to verify of important. (id:58770)
Property Details
| MLS® Number | 10308641 |
| Property Type | Single Family |
| Neigbourhood | Kaleden/Okanagan Falls Rural |
| Community Name | St Andrews By the Lake |
| AmenitiesNearBy | Golf Nearby |
| CommunityFeatures | Rentals Allowed |
| Features | Private Setting |
| ParkingSpaceTotal | 4 |
| Structure | Clubhouse, Tennis Court |
| ViewType | Mountain View |
Building
| BathroomTotal | 3 |
| BedroomsTotal | 3 |
| Amenities | Clubhouse, Rv Storage, Racquet Courts |
| Appliances | Range, Refrigerator, Dishwasher, Dryer, Microwave, Washer, Water Softener |
| ArchitecturalStyle | Split Level Entry |
| BasementType | Crawl Space |
| ConstructedDate | 1992 |
| ConstructionStyleAttachment | Detached |
| ConstructionStyleSplitLevel | Other |
| CoolingType | See Remarks |
| ExteriorFinish | Vinyl Siding |
| FireplaceFuel | Electric,propane |
| FireplacePresent | Yes |
| FireplaceType | Unknown,unknown |
| FlooringType | Mixed Flooring |
| HalfBathTotal | 1 |
| HeatingFuel | Electric |
| HeatingType | Baseboard Heaters, Forced Air, Other, See Remarks |
| RoofMaterial | Asphalt Shingle |
| RoofStyle | Unknown |
| StoriesTotal | 2 |
| SizeInterior | 2206 Sqft |
| Type | House |
| UtilityWater | Co-operative Well |
Parking
| See Remarks | |
| Other |
Land
| Acreage | No |
| FenceType | Chain Link |
| LandAmenities | Golf Nearby |
| LandscapeFeatures | Landscaped, Underground Sprinkler |
| Sewer | Septic Tank |
| SizeIrregular | 0.23 |
| SizeTotal | 0.23 Ac|under 1 Acre |
| SizeTotalText | 0.23 Ac|under 1 Acre |
| ZoningType | Unknown |
Rooms
| Level | Type | Length | Width | Dimensions |
|---|---|---|---|---|
| Second Level | 3pc Ensuite Bath | 5'1'' x 11'3'' | ||
| Second Level | 4pc Bathroom | 4'10'' x 11'1'' | ||
| Second Level | Bedroom | 9'11'' x 14'3'' | ||
| Second Level | Bedroom | 9'10'' x 20'9'' | ||
| Second Level | Primary Bedroom | 17'5'' x 13'11'' | ||
| Basement | Office | 14'9'' x 14' | ||
| Main Level | 2pc Bathroom | 7'9'' x 6'1'' | ||
| Main Level | Dining Room | 10'9'' x 10'5'' | ||
| Main Level | Family Room | 14'5'' x 13'4'' | ||
| Main Level | Foyer | 14'9'' x 11'1'' | ||
| Main Level | Kitchen | 17'11'' x 10'11'' | ||
| Main Level | Laundry Room | 10'6'' x 9'7'' | ||
| Main Level | Living Room | 19'11'' x 18'3'' |
https://www.realtor.ca/real-estate/26692910/107-eagle-drive-kaleden-kaledenokanagan-falls-rural
Interested?
Contact us for more information
Karen Somerville
645 Main Street
Penticton, British Columbia V2A 5C9



































