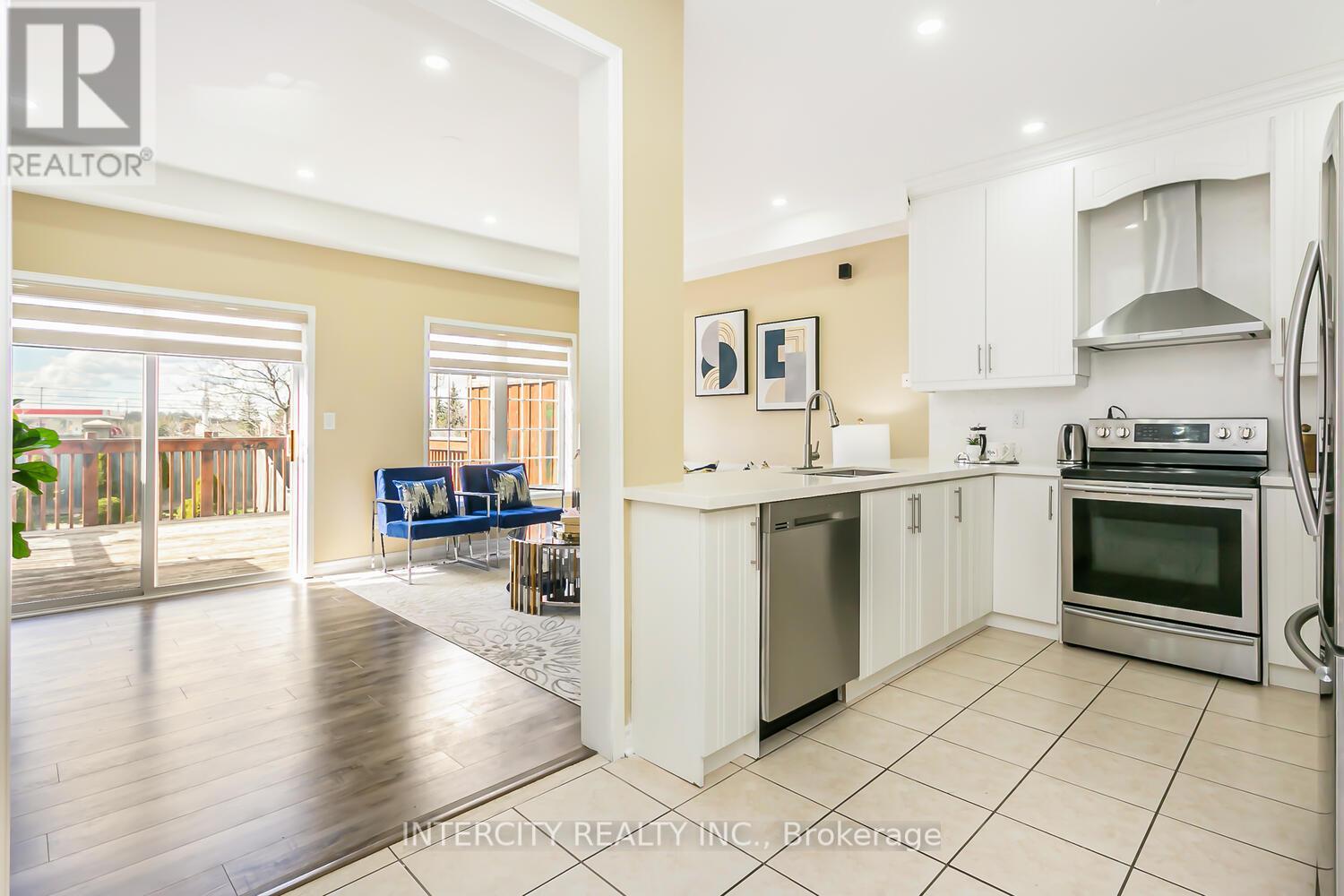10 Pennyroyal Crescent Brampton (Bramalea North Industrial), Ontario L6S 6J8
$1,199,900
Location! Location! Location!! An absolutely show stopper. Beautiful 4+2 bedroom 4 bathroom semi-detached home located near Airport Rd. & Bovaird Dr. area on premium extra deep 144 Ft. lot with 5 car parking, separate family & living / dining room, a cozy family room with fireplace. Gourmet kitchen with quartz countertop & backsplash, S/S appliances & breakfast area walkout to huge deck. Gleaming laminate floor throughout on main & 2nd floor. Carpet free home! Throughout smooth ceilings with pot lights & upgraded light fixtures. Double door entry, concrete on the front & backyard. Finished Walkout 2 bedroom basement. Convenient 2nd floor & lower level separate laundry available. Minutes away from Hwy 410 & 407. Steps away form transit, multiple plazas, grocery stores & Rec. Centre, Etc. (id:58770)
Property Details
| MLS® Number | W8422792 |
| Property Type | Single Family |
| Community Name | Bramalea North Industrial |
| AmenitiesNearBy | Hospital, Park, Public Transit, Schools |
| ParkingSpaceTotal | 5 |
Building
| BathroomTotal | 4 |
| BedroomsAboveGround | 4 |
| BedroomsBelowGround | 2 |
| BedroomsTotal | 6 |
| Appliances | Dishwasher, Dryer, Refrigerator, Stove, Washer, Window Coverings |
| BasementDevelopment | Finished |
| BasementFeatures | Walk Out |
| BasementType | N/a (finished) |
| ConstructionStyleAttachment | Semi-detached |
| CoolingType | Central Air Conditioning |
| ExteriorFinish | Brick, Stone |
| FireplacePresent | Yes |
| FlooringType | Laminate, Tile |
| FoundationType | Block |
| HalfBathTotal | 1 |
| HeatingFuel | Natural Gas |
| HeatingType | Forced Air |
| StoriesTotal | 2 |
| Type | House |
| UtilityWater | Municipal Water |
Parking
| Attached Garage |
Land
| Acreage | No |
| LandAmenities | Hospital, Park, Public Transit, Schools |
| Sewer | Sanitary Sewer |
| SizeDepth | 144 Ft |
| SizeFrontage | 23 Ft |
| SizeIrregular | 23 X 144 Ft |
| SizeTotalText | 23 X 144 Ft|under 1/2 Acre |
| SurfaceWater | Lake/pond |
Rooms
| Level | Type | Length | Width | Dimensions |
|---|---|---|---|---|
| Second Level | Primary Bedroom | Measurements not available | ||
| Second Level | Bedroom 2 | Measurements not available | ||
| Second Level | Bedroom 3 | Measurements not available | ||
| Second Level | Bedroom 4 | Measurements not available | ||
| Basement | Recreational, Games Room | Measurements not available | ||
| Basement | Laundry Room | Measurements not available | ||
| Basement | Bedroom 5 | Measurements not available | ||
| Main Level | Living Room | Measurements not available | ||
| Main Level | Dining Room | Measurements not available | ||
| Main Level | Family Room | Measurements not available | ||
| Main Level | Kitchen | Measurements not available | ||
| Main Level | Eating Area | Measurements not available |
Utilities
| Sewer | Installed |
Interested?
Contact us for more information
Gurjot Singh Randhawa
Salesperson
3600 Langstaff Rd., Ste14
Vaughan, Ontario L4L 9E7










































