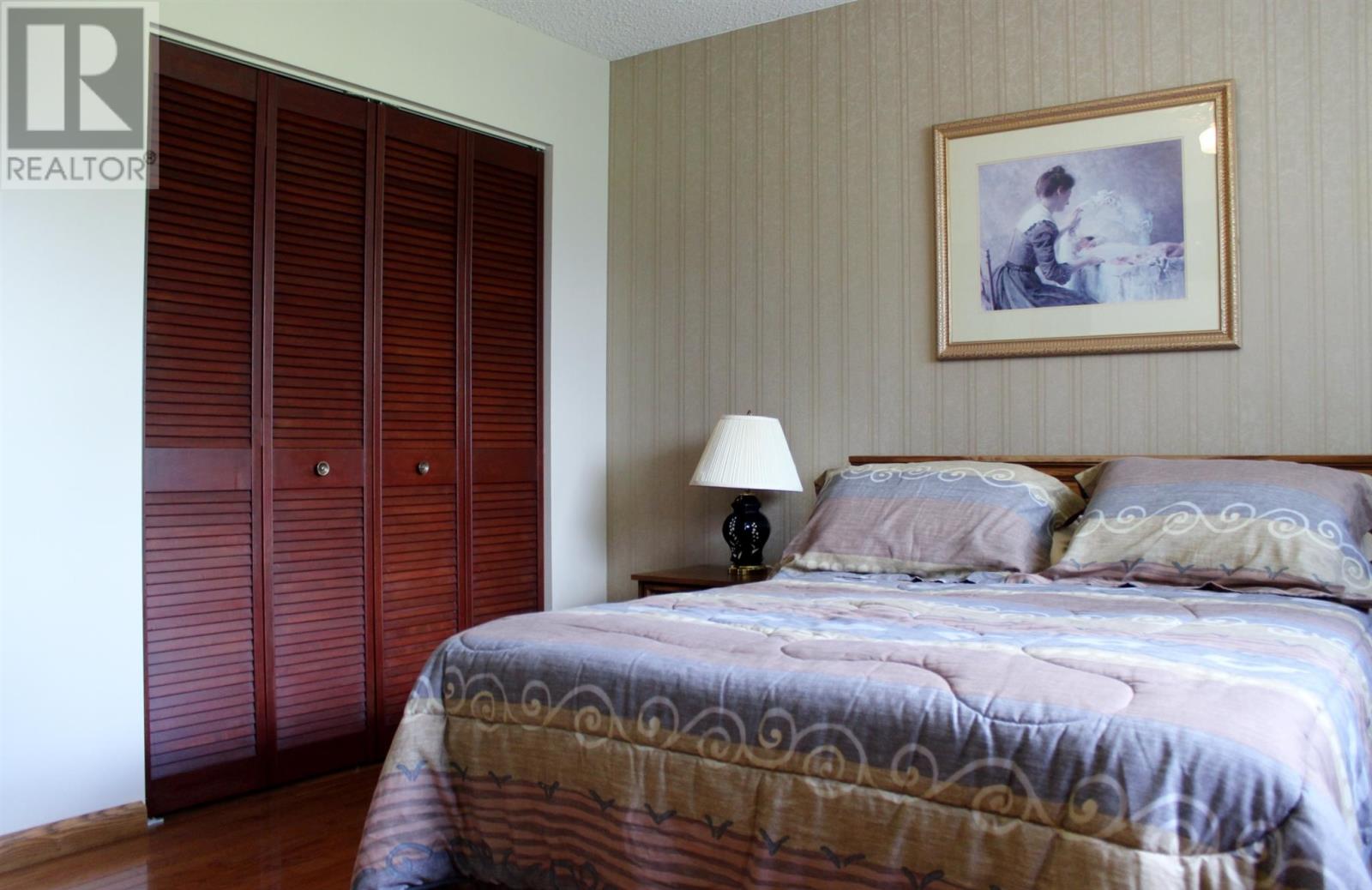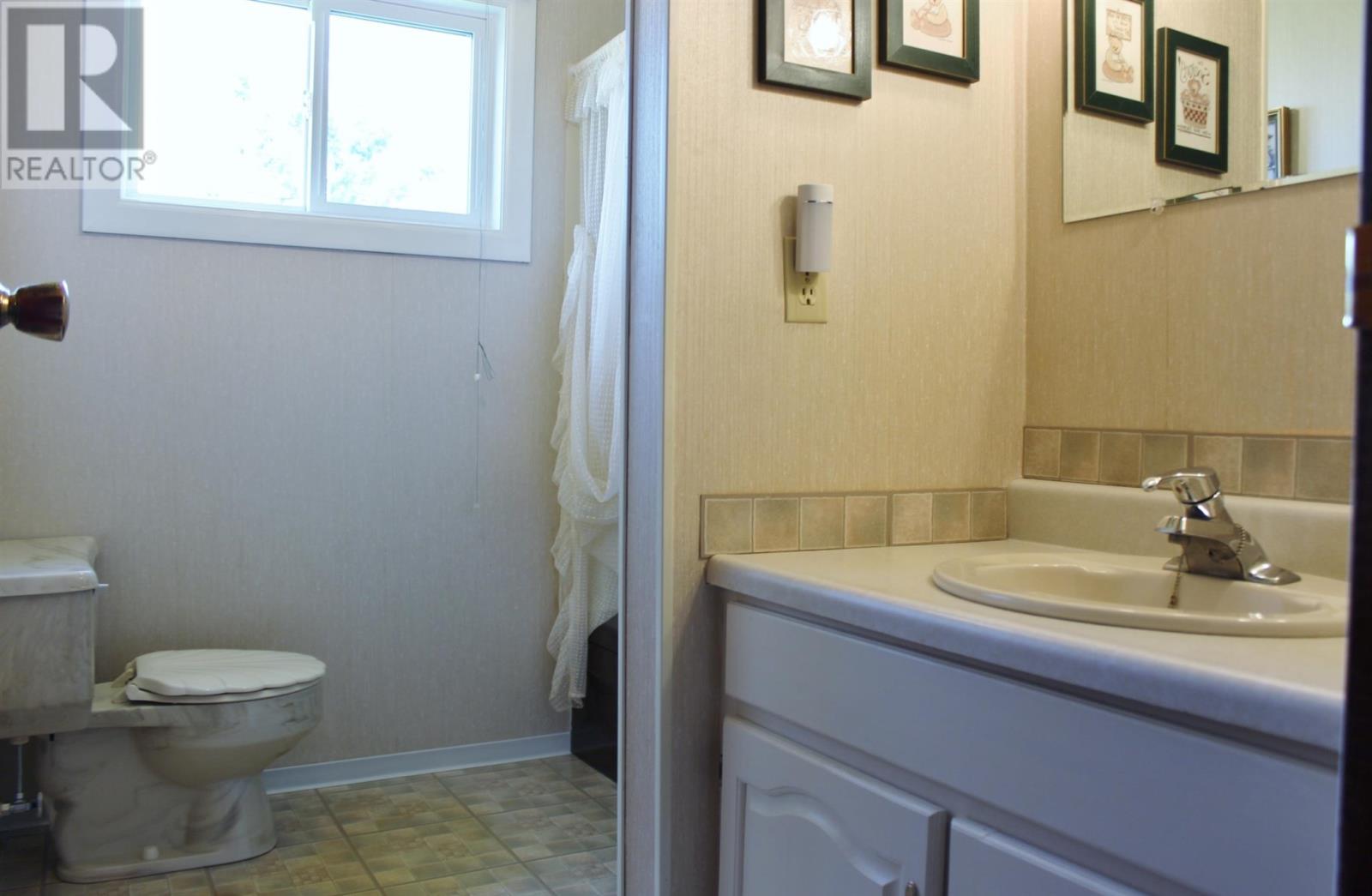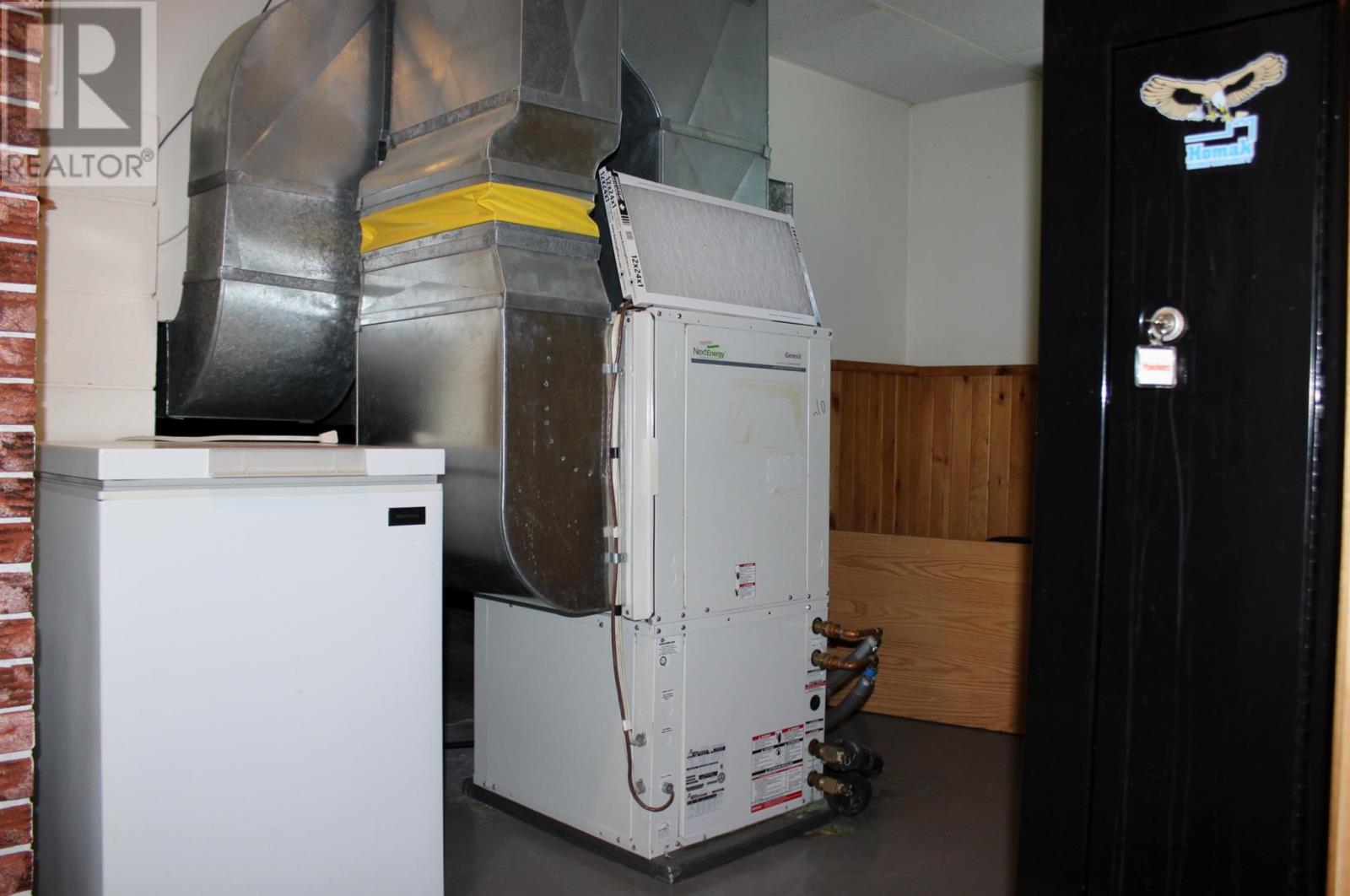4342 Hwy 617 Stratton, Ontario P0W 1N0
$589,900
Country paradise! This property is located in an Organized township which still doesn't require permits for building!!! This 235.5 acre farm with 120 acres of tillable land and 55 acres of pasture land with the tillable and pasture areas already fully fenced for cattle, it has it all! Pull in the private driveway leading to the gorgeous three bedroom split level home with the main level consisting of the kitchen, dining room and living room. Second level has the very spacious master bedroom which has a 2 piece ensuite with two other spacious bedrooms and a four piece bath. Basement level has a rec room, den, laundry, cold room, shower and crawl space area for storage. Geothermal heating and cooling so utilities are minimal with this well loved and maintained beautiful place nestled well off the road which overlooks the surrounding property. Just imagine enjoying your morning coffee or evening beverage while relaxing on the patio. Better call today as these properties don't come up very often in the area!!! (id:58770)
Property Details
| MLS® Number | TB241683 |
| Property Type | Single Family |
| Community Name | STRATTON |
| CommunicationType | High Speed Internet |
| CommunityFeatures | Bus Route |
| Features | Crushed Stone Driveway |
| StorageType | Storage Shed |
| Structure | Patio(s), Shed |
Building
| BathroomTotal | 3 |
| BedroomsAboveGround | 3 |
| BedroomsBelowGround | 1 |
| BedroomsTotal | 4 |
| Age | 42 Years |
| Appliances | Dishwasher, Water Softener, Satellite Dish Receiver, Stove, Dryer, Freezer, Refrigerator, Washer |
| BasementDevelopment | Partially Finished |
| BasementType | Full (partially Finished) |
| ConstructionStyleAttachment | Detached |
| ConstructionStyleSplitLevel | Sidesplit |
| CoolingType | Central Air Conditioning |
| ExteriorFinish | Brick, Vinyl |
| FireplacePresent | Yes |
| FireplaceTotal | 1 |
| FlooringType | Hardwood |
| FoundationType | Poured Concrete |
| HalfBathTotal | 1 |
| HeatingFuel | Geo Thermal |
| HeatingType | Forced Air |
| SizeInterior | 1258 Sqft |
| UtilityWater | Dug Well |
Parking
| Garage | |
| Detached Garage | |
| Gravel |
Land
| AccessType | Road Access |
| Acreage | Yes |
| Sewer | Septic System |
| SizeDepth | 2550 Ft |
| SizeFrontage | 3993.6500 |
| SizeIrregular | 235.53 |
| SizeTotal | 235.53 Ac|100+ Acres |
| SizeTotalText | 235.53 Ac|100+ Acres |
Rooms
| Level | Type | Length | Width | Dimensions |
|---|---|---|---|---|
| Second Level | Primary Bedroom | 11'8 X 10'3 | ||
| Second Level | Bedroom | 14'7 x 10'3 | ||
| Second Level | Bedroom | 12'2 X 10'3 | ||
| Second Level | Bathroom | 4 PIECE | ||
| Second Level | Ensuite | 2 PIECE | ||
| Basement | Recreation Room | 12'8 X 12 | ||
| Basement | Den | 8'5 X 7'5 | ||
| Basement | Laundry Room | 13'3 X 5 | ||
| Basement | Utility Room | 13'5 X 7'8 | ||
| Basement | Cold Room | 3'7 X 3'2 | ||
| Basement | Bathroom | 1 PIECE | ||
| Main Level | Living Room | 23'5 x 11'8 | ||
| Main Level | Kitchen | 10'8 X 8'8 | ||
| Main Level | Dining Room | 10'7 X 8'7 |
Utilities
| Electricity | Available |
| Telephone | Available |
https://www.realtor.ca/real-estate/27024023/4342-hwy-617-stratton-stratton
Interested?
Contact us for more information
Kerry Pasloski
Salesperson
334 Second Street South
Kenora, Ontario P9N 1G5





















































