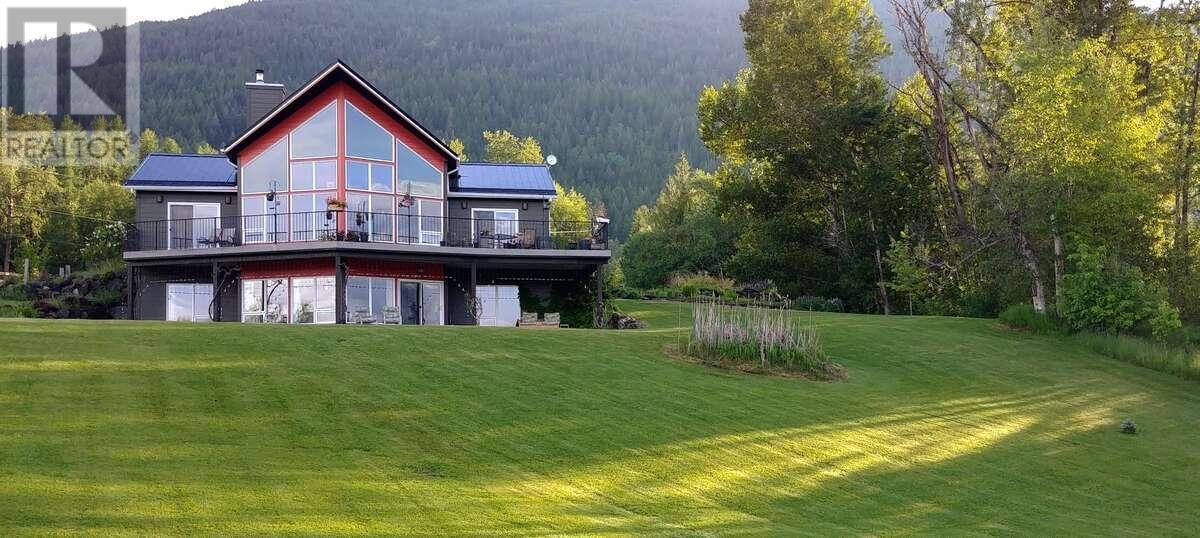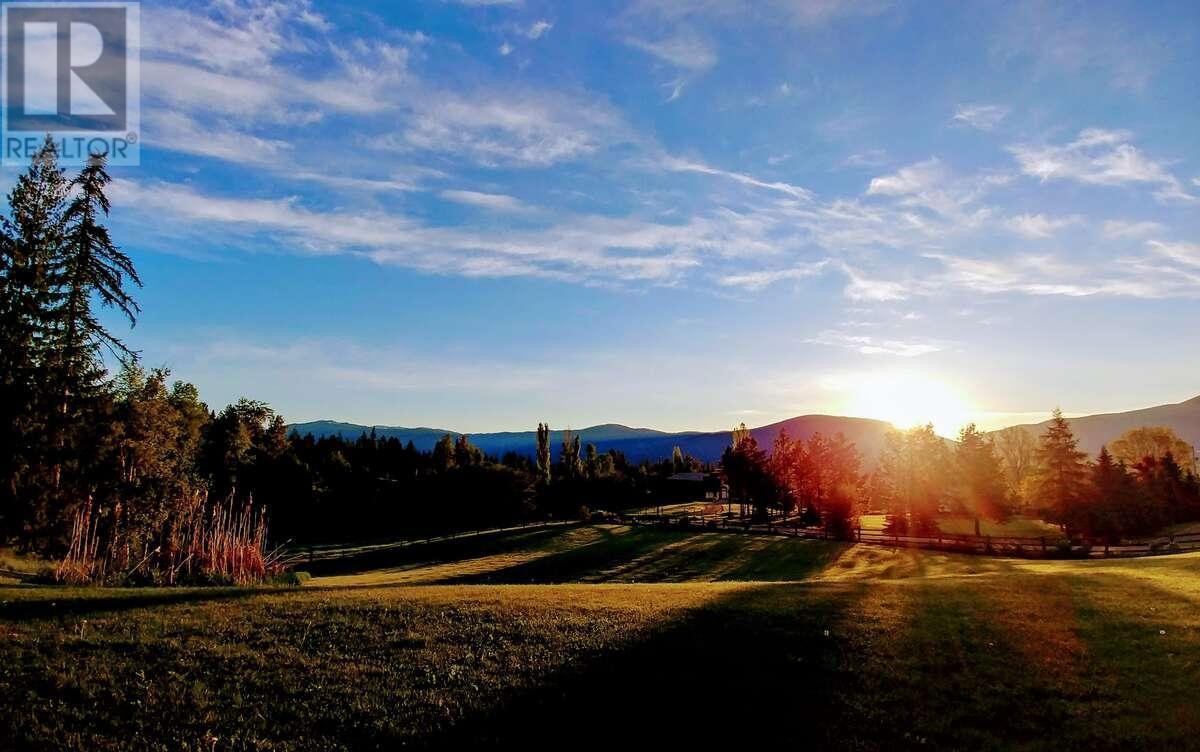1067 Simmons Road Creston, British Columbia V0B 1G7
$1,010,000
For more information, please click on Brochure button below. 2 storey, two bedroom home with a loft. The walls are natural plaster which contains bits of bullrush fluff from just down the road. The kitchen backsplash mosaic contains hundreds of pieces of stained glass, arranged to represent scenes from the Creston Valley. Another glass mosaic wraps around the soaker tub. The geothermally heated floors have been painted to resemble natural stone. The walkout lower level, with its own kitchen and high ceilings, is a bright and yet cozy space. A beautiful courtyard separates the home from the carport with attached 2 storey office and art studio. It's easy to imagine that space turned into a guest area (Airbnb?), since it already has a 4 piece bathroom. The yard is home to countless flowering plants and berries, including red currants, black currants, gooseberries, haskaps, sea buckthorn, and others. As a result, many species of birds visit throughout the year. (It's worth mentioning that Ramsar designated Creston Valley Wildlife Centre begins about 5 km away.) All measurements are approximate. One of a kind beauty! (id:58770)
Property Details
| MLS® Number | 2477622 |
| Property Type | Single Family |
| Neigbourhood | West Creston |
| Community Name | West Creston |
| AmenitiesNearBy | Recreation, Shopping |
| CommunityFeatures | Rural Setting |
| Features | Private Setting, Treed, Sloping, Central Island |
| ParkingSpaceTotal | 5 |
| ViewType | City View, Mountain View, Valley View, View (panoramic) |
| WaterFrontType | Waterfront On Pond |
Building
| BathroomTotal | 2 |
| BedroomsTotal | 2 |
| Appliances | Refrigerator, Dishwasher, Dryer, Range - Electric, Microwave, Washer |
| BasementType | Full |
| ConstructedDate | 2007 |
| ConstructionStyleAttachment | Detached |
| FireplaceFuel | Wood |
| FireplacePresent | Yes |
| FireplaceType | Conventional |
| FlooringType | Concrete |
| FoundationType | Concrete Block |
| HeatingFuel | Geo Thermal |
| HeatingType | In Floor Heating |
| RoofMaterial | Steel |
| RoofStyle | Unknown |
| SizeInterior | 2954 Sqft |
| Type | House |
| UtilityWater | Well |
Land
| Acreage | Yes |
| LandAmenities | Recreation, Shopping |
| LandscapeFeatures | Sloping, Wooded Area |
| Sewer | Septic Tank |
| SizeIrregular | 1.98 |
| SizeTotal | 1.98 Ac|1 - 5 Acres |
| SizeTotalText | 1.98 Ac|1 - 5 Acres |
| SurfaceWater | Ponds |
| ZoningType | Unknown |
Rooms
| Level | Type | Length | Width | Dimensions |
|---|---|---|---|---|
| Second Level | Family Room | 22'6'' x 12'6'' | ||
| Second Level | Other | 6'0'' x 5'6'' | ||
| Second Level | Bedroom | 12'0'' x 11'6'' | ||
| Second Level | Dining Room | 11'0'' x 11'6'' | ||
| Second Level | Utility Room | 11'0'' x 7'6'' | ||
| Second Level | Other | 12'0'' x 10'6'' | ||
| Second Level | Kitchen | 11'0'' x 11'0'' | ||
| Basement | 4pc Bathroom | Measurements not available | ||
| Basement | Dining Room | 13'0'' x 10'6'' | ||
| Basement | Living Room | 22'6'' x 15'6'' | ||
| Basement | Primary Bedroom | 15'0'' x 11'6'' | ||
| Basement | Kitchen | 12'4'' x 13'6'' | ||
| Basement | Laundry Room | 9'0'' x 9'4'' | ||
| Main Level | 4pc Bathroom | Measurements not available | ||
| Main Level | Storage | 13'0'' x 4'6'' | ||
| Main Level | Storage | 13'0'' x 4'6'' | ||
| Main Level | Loft | 13'0'' x 13'0'' |
https://www.realtor.ca/real-estate/27025359/1067-simmons-road-creston-west-creston
Interested?
Contact us for more information
Darya Pfund
Suite # 301 1321 Blanshard St.
Victoria, British Columbia V8W 0B6































