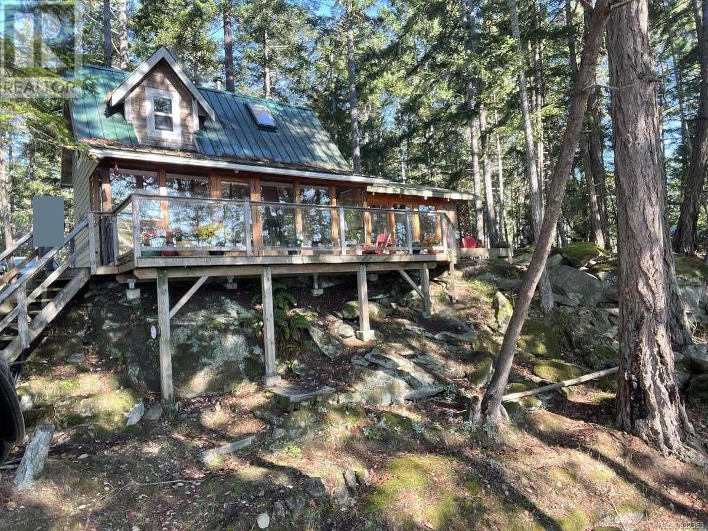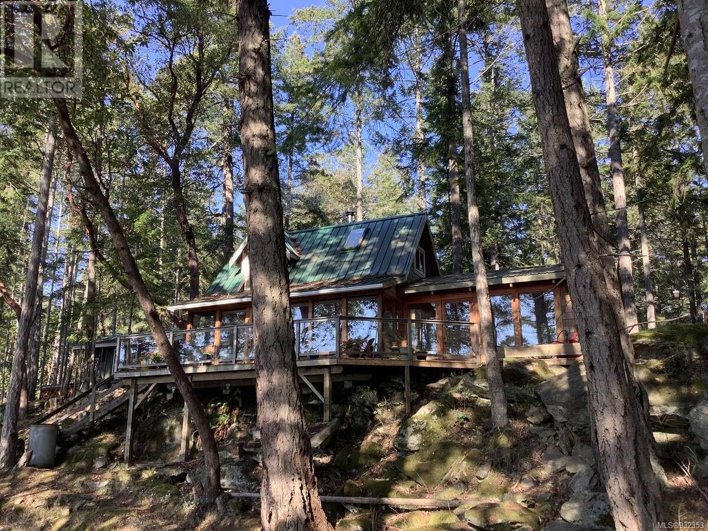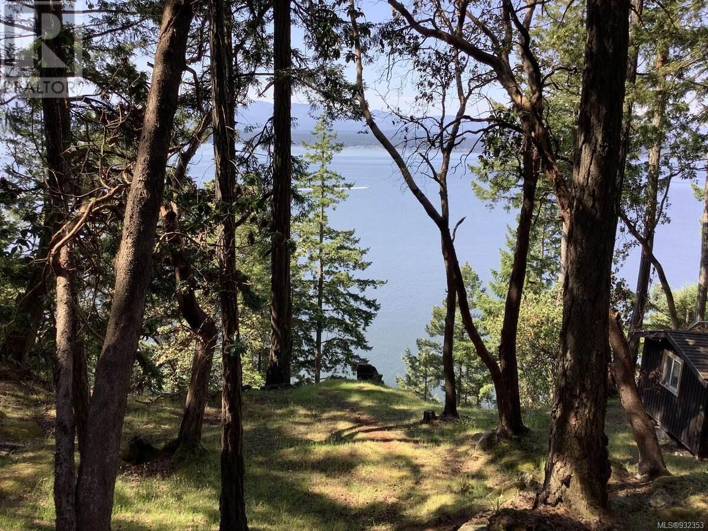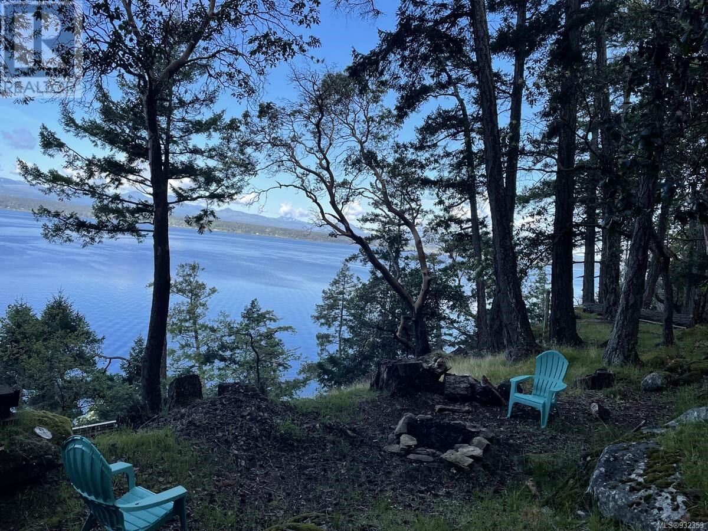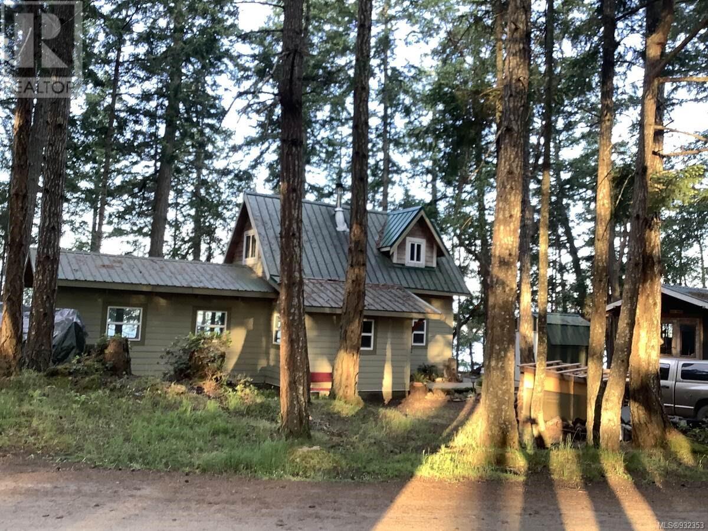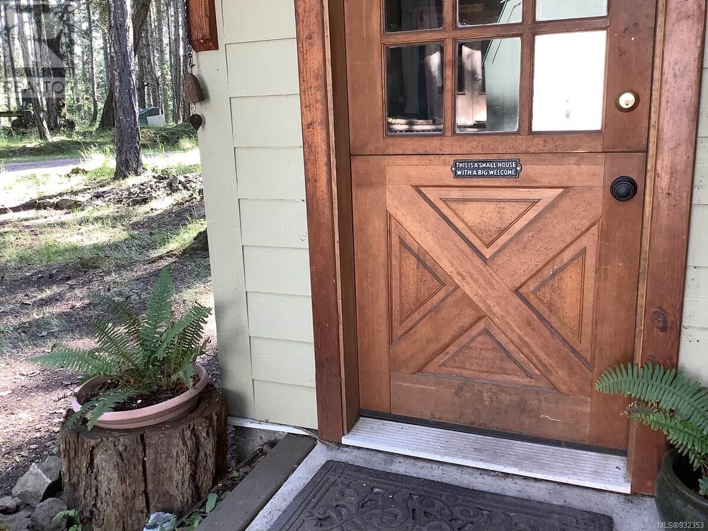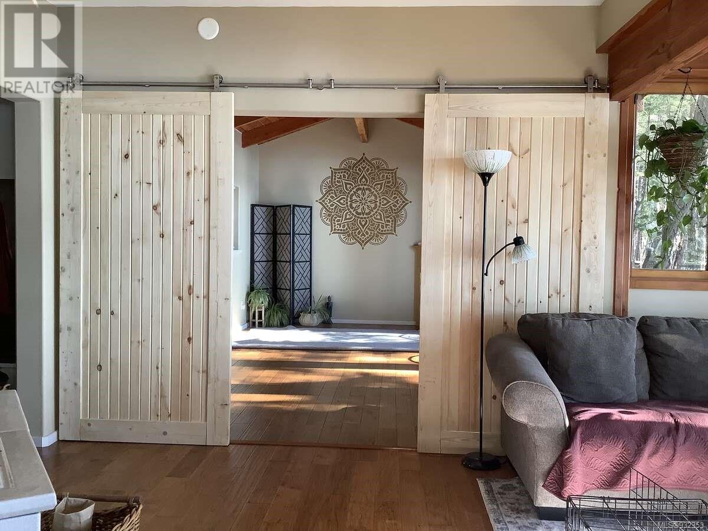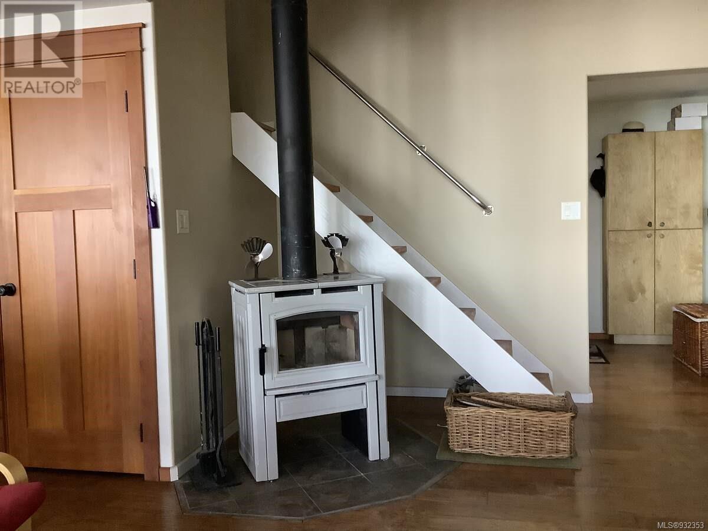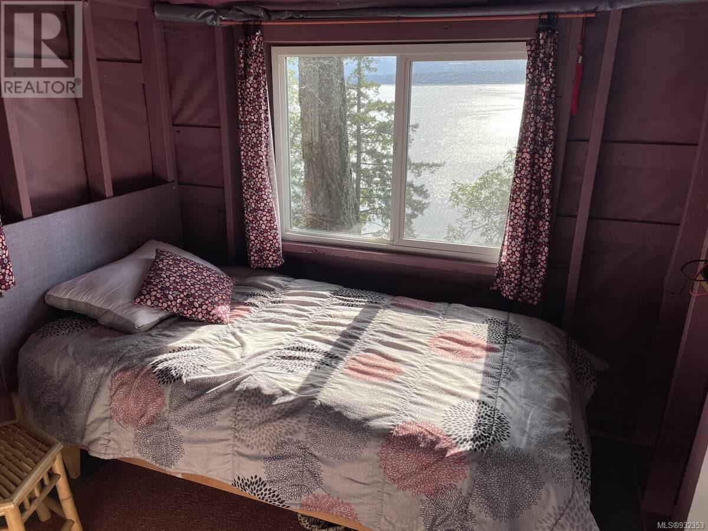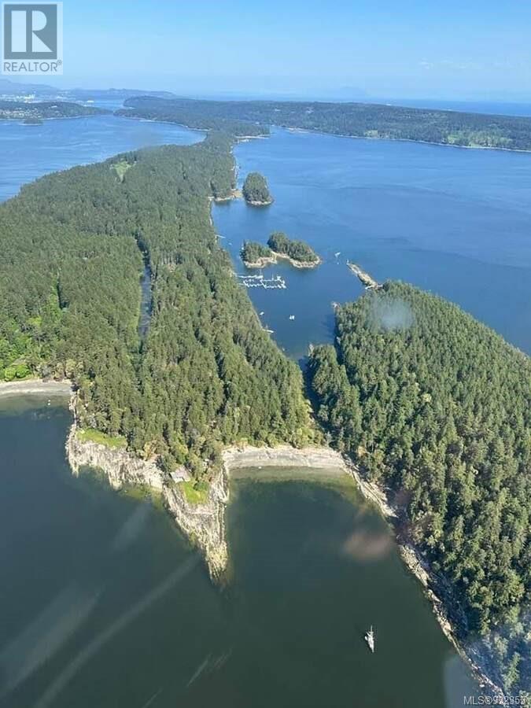631 Flewett Dr Decourcy Island, British Columbia V9R 1X7
$572,999
For additional information, please click on Brochure button below. Welcome to Decourcy Island with captivating views, yours to enjoy from your own private deck. This .69 acre property faces South West looking at Vancouver Island with breathtaking sunsets and ocean life at your door. The high waterfront lot slopes down several plateaus above the ocean. The boat access only Island is an off grid community with both summer and year round residents with all systems in place for modern off grid living. Internet & cell service is reliable. The 2 level cottage features 40ft of lg picture windows, a generous deck, hardy board siding & metal roof. The main level is open concept with a sunny well designed kitchen, a family area & a great room presently used as a studio but could easily be converted to a main floor bedroom. There is a 3 piece newly renovated bathroom, a pantry & lg entry room. Upstairs is a cozy bedroom with loft. Outer buildings include a lg detached workshop, 2 bed bunkie and a utility shed. (id:58770)
Property Details
| MLS® Number | 932353 |
| Property Type | Single Family |
| Neigbourhood | Decourcy Island |
| Features | Hillside, Southern Exposure, Wooded Area, Other, Marine Oriented |
| ParkingSpaceTotal | 4 |
| Structure | Shed, Workshop |
| ViewType | Mountain View, Ocean View |
| WaterFrontType | Waterfront On Ocean |
Building
| BathroomTotal | 2 |
| BedroomsTotal | 3 |
| ArchitecturalStyle | Cottage, Cabin |
| ConstructedDate | 2006 |
| CoolingType | None |
| FireplacePresent | Yes |
| FireplaceTotal | 2 |
| HeatingFuel | Propane, Wood |
| SizeInterior | 983 Sqft |
| TotalFinishedArea | 983 Sqft |
| Type | House |
Parking
| Stall |
Land
| Acreage | No |
| SizeIrregular | 0.69 |
| SizeTotal | 0.69 Ac |
| SizeTotalText | 0.69 Ac |
| ZoningType | Residential |
Rooms
| Level | Type | Length | Width | Dimensions |
|---|---|---|---|---|
| Second Level | Bedroom | 11'11 x 7'10 | ||
| Second Level | Loft | 11'11 x 11'1 | ||
| Main Level | Bathroom | 7'7 x 4'11 | ||
| Main Level | Kitchen | 11'10 x 11'1 | ||
| Main Level | Living Room | 11'7 x 17'4 | ||
| Main Level | Pantry | 4'0 x 4'11 | ||
| Main Level | Entrance | 11'4 x 7'4 | ||
| Main Level | Workshop | 15'3 x 11'6 | ||
| Main Level | Primary Bedroom | 19'9 x 11'1 | ||
| Other | Utility Room | 6'2 x 7'6 | ||
| Auxiliary Building | Bathroom | 4'0 x 4'0 | ||
| Auxiliary Building | Bedroom | 9'8 x 11'6 |
https://www.realtor.ca/real-estate/25613239/631-flewett-dr-decourcy-island-decourcy-island
Interested?
Contact us for more information
Darya Pfund
301 - 1321 Blanshard Street
Victoria, British Columbia V8W 0B6


