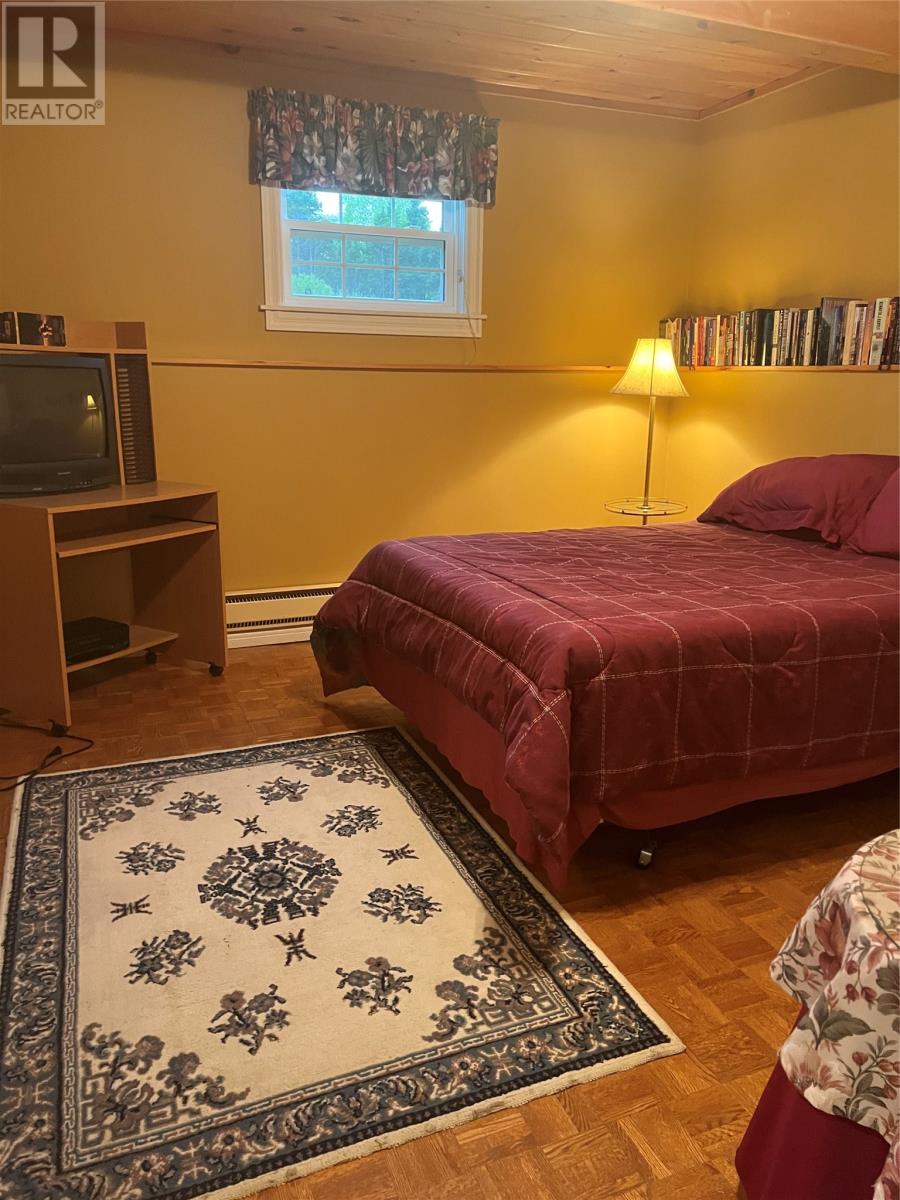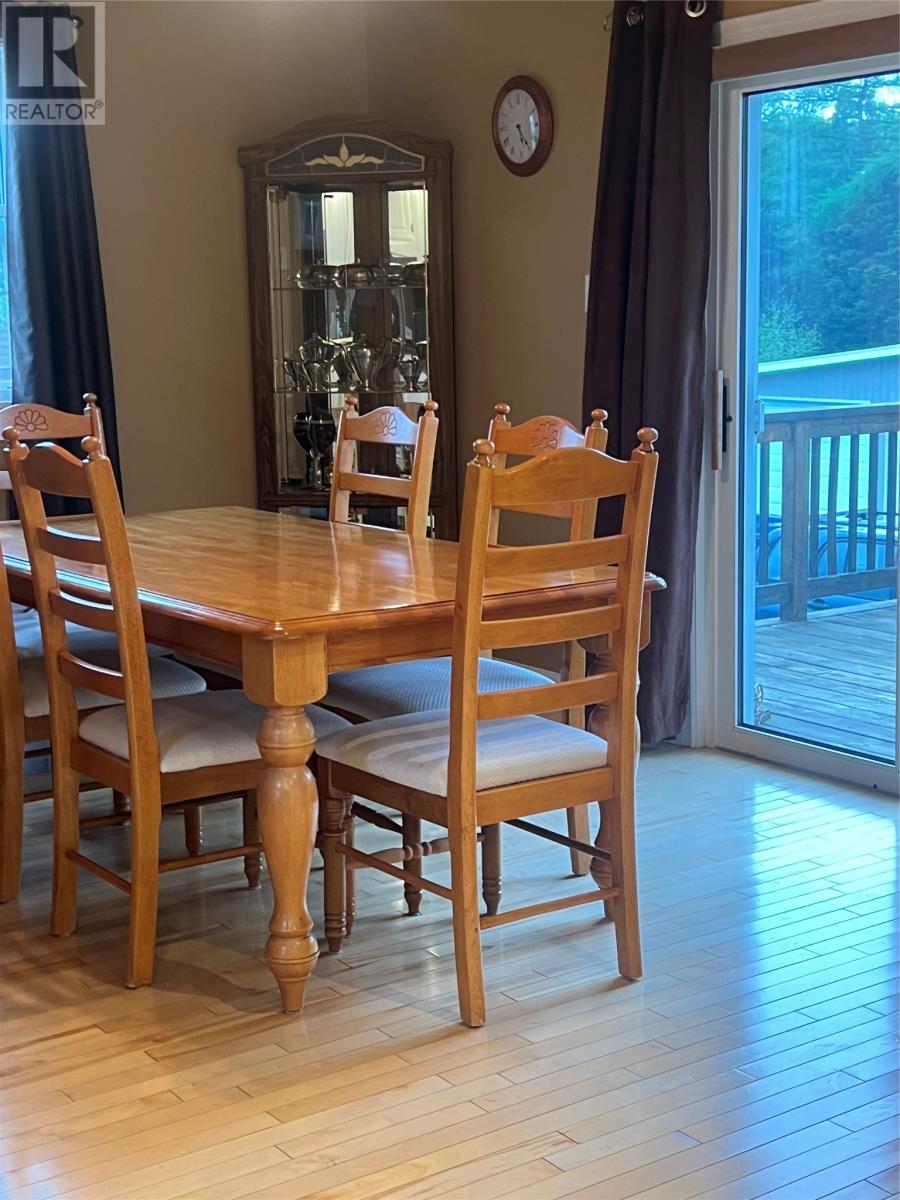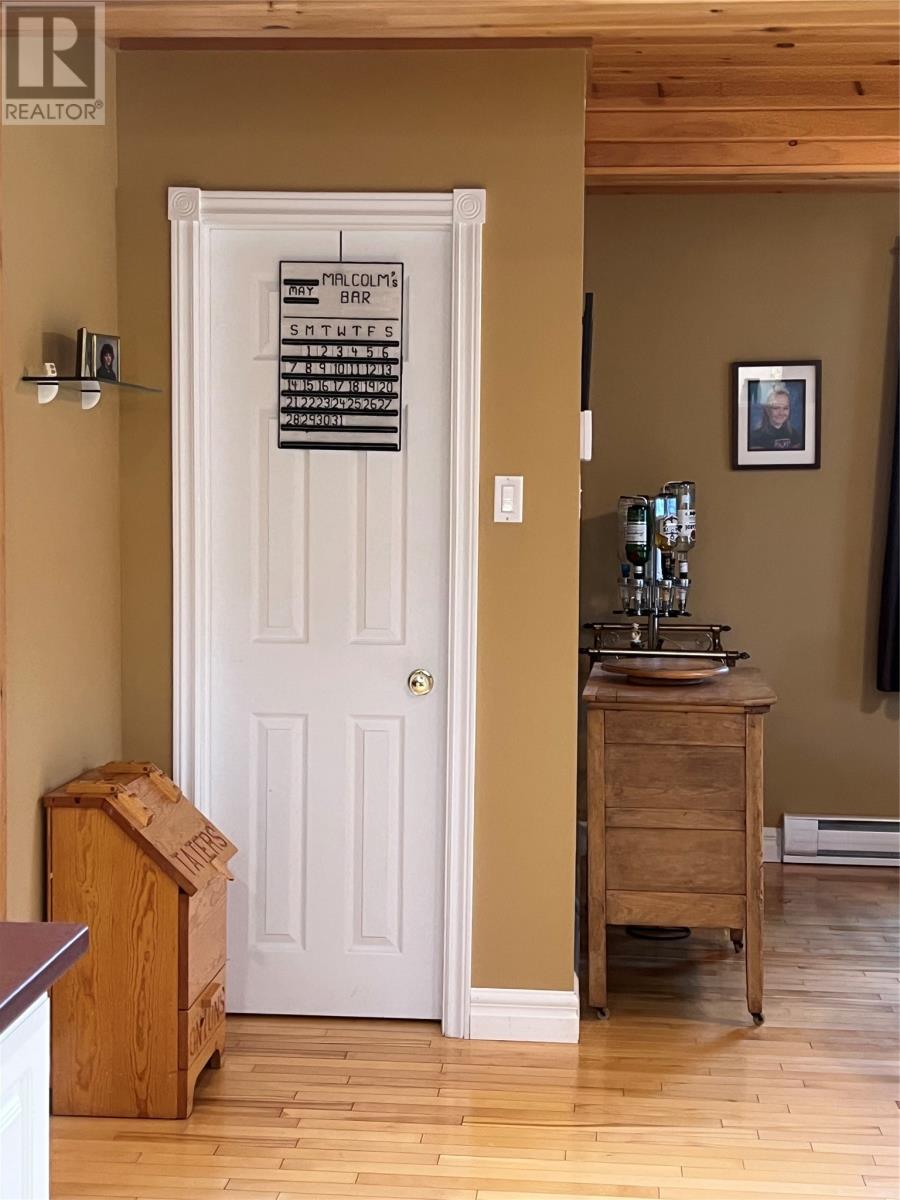57 Harbourside Drive Winterbrook, Newfoundland & Labrador A0C 1V0
$285,000
Enjoy the amazing ocean view from your front patio in this beautifully maintained Chalet style property located in Winterbrook, Bonavista Bay, NL. Main floor features a large bright living room with 16ft-20ft ceilings, complete with mini split(2020), electric fireplace(2020)that leads to a patio facing the ocean, 3 large overhead windows, large dining area and kitchen with large pantry. Upstairs is the spacious master bedroom leading to a patio & ensuite bathroom. Enter the lower level to find a large rec room with mini split(2020), 3 piece bathroom, bedroom & laundry/storage. Outside you will find a well manicured garden, 2 large 2 car garages 32x24(wired) & 42x32 for all your storage needs along with a huge paved driveway & a 260ft artesian well. Also on the property is a 16x12 baby barn with loft and a view, perfect for gardening. As an added bonus this sale includes all furniture and appliances. New shingles installed in 2018. No property tax area. Local district fees yearly $220 which includes weekly garbage removal and fire protection. Public boat launches near by. (id:58770)
Property Details
| MLS® Number | 1268418 |
| Property Type | Single Family |
| EquipmentType | None |
| RentalEquipmentType | None |
| StorageType | Storage Shed |
| Structure | Patio(s) |
| ViewType | Ocean View, View |
Building
| BathroomTotal | 2 |
| BedroomsAboveGround | 1 |
| BedroomsBelowGround | 1 |
| BedroomsTotal | 2 |
| Appliances | Dishwasher, Microwave, Stove, Washer, Dryer |
| ConstructedDate | 1995 |
| ExteriorFinish | Vinyl Siding |
| FireplaceFuel | Wood |
| FireplacePresent | Yes |
| FireplaceType | Woodstove |
| Fixture | Drapes/window Coverings |
| FlooringType | Ceramic Tile, Hardwood, Laminate |
| FoundationType | Concrete |
| HeatingFuel | Electric |
| StoriesTotal | 2 |
| SizeInterior | 1860 Sqft |
| Type | House |
Parking
| Garage | 2 |
Land
| AccessType | Year-round Access |
| Acreage | No |
| LandscapeFeatures | Landscaped |
| Sewer | Septic Tank |
| SizeIrregular | 180x144 |
| SizeTotalText | 180x144|21,780 - 32,669 Sqft (1/2 - 3/4 Ac) |
| ZoningDescription | Residential |
Rooms
| Level | Type | Length | Width | Dimensions |
|---|---|---|---|---|
| Second Level | Storage | 11X6.4 | ||
| Second Level | Bath (# Pieces 1-6) | 9.3X7.3 | ||
| Second Level | Primary Bedroom | 19.3X14.5 | ||
| Basement | Laundry Room | 9.8X9.1 | ||
| Basement | Bath (# Pieces 1-6) | 5.6X5.08 | ||
| Basement | Foyer | 7.25X6.16 | ||
| Basement | Bedroom | 12.0X12. | ||
| Basement | Living Room | 26.9x17.5 | ||
| Main Level | Dining Room | 14.5X14.5 | ||
| Main Level | Foyer | 5.8X3.8 | ||
| Main Level | Kitchen | 8X11.25 | ||
| Main Level | Living Room | 15.25X27 |
https://www.realtor.ca/real-estate/26586984/57-harbourside-drive-winterbrook
Interested?
Contact us for more information
Sharon Antle
136 Crosbie Road, Suite 202
St. John's, Newfoundland & Labrador A1B 3K3

































