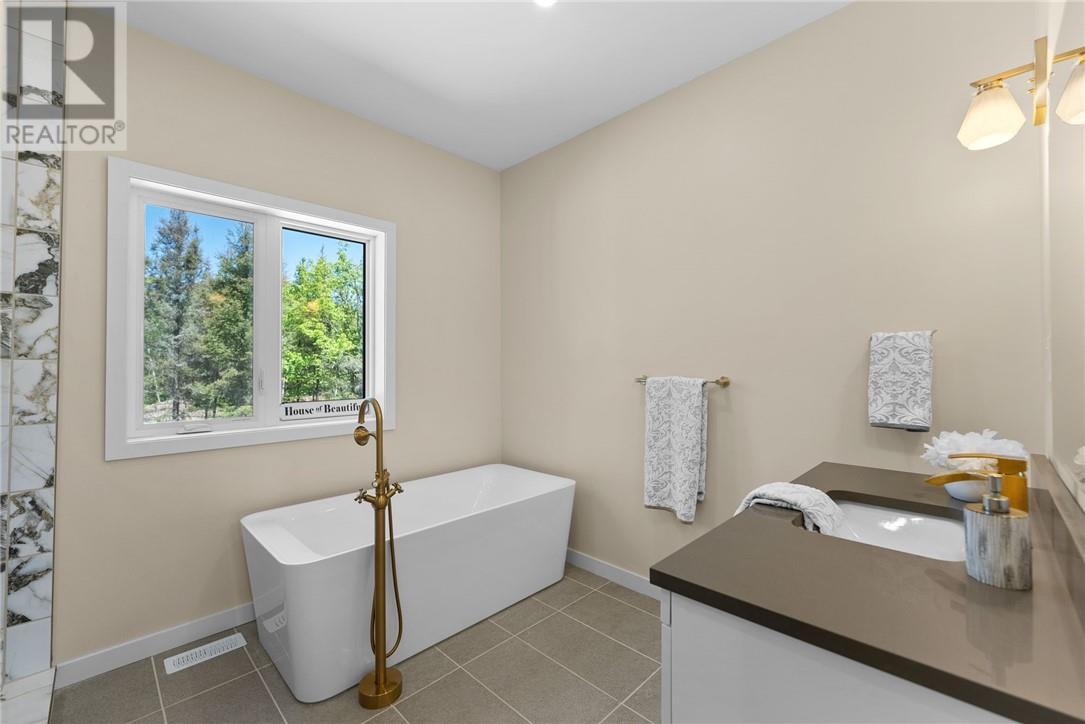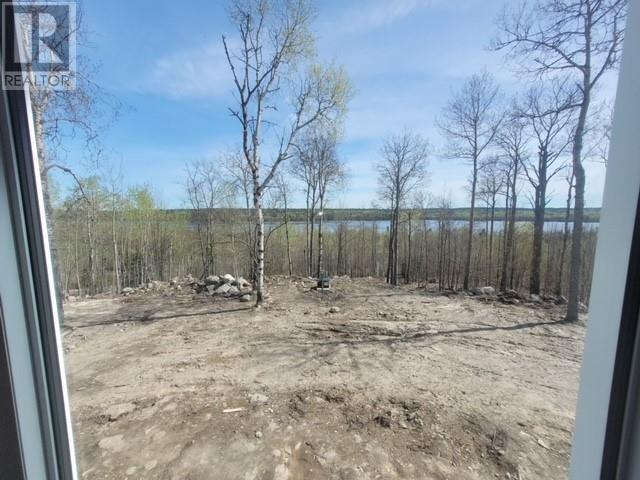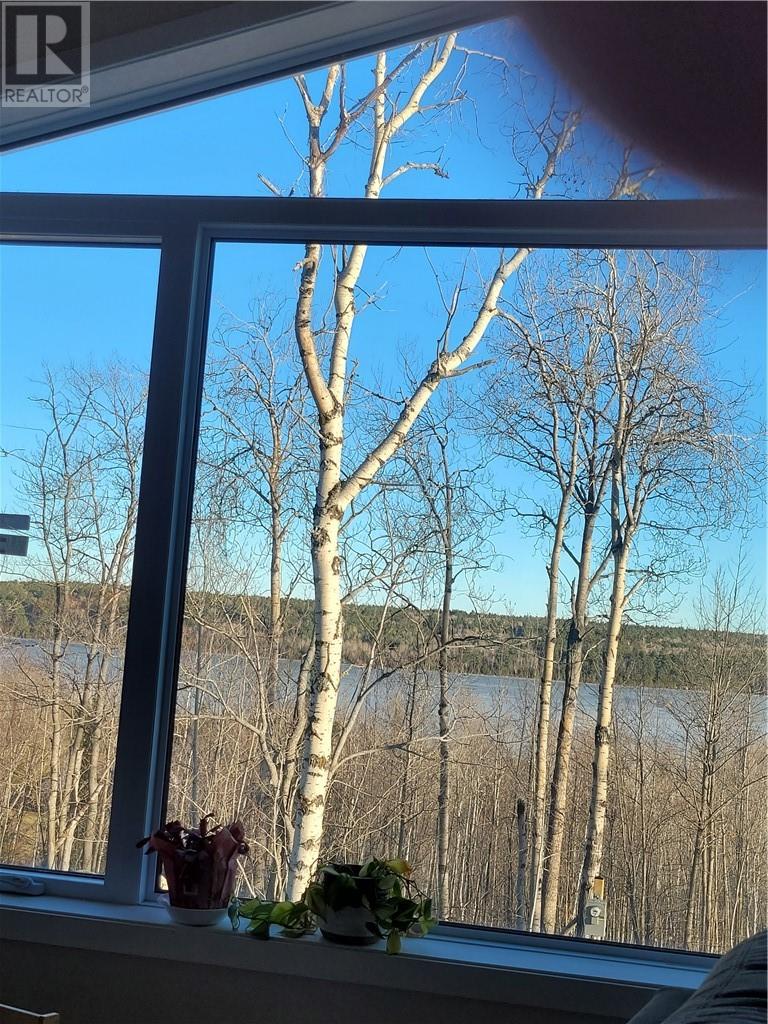2132 Vermillion Lake Road Chelmsford, Ontario P0M 1L0
$899,999
Welcome to 2132 Vermilion Lake Road! This brand new high-efficiency three bedroom, two bath home is situated on over 32 acres of private property, offering breathtaking views of Vermilion Lake.Inside, the home showcases a gorgeous open-concept kitchen with granite countertops with tons of cabinetry and new stainless steel appliances. Natural light floods the space, and highlights the pine cathedral ceilings and vinyl plank flooring. The primary bedroom is a dream with cathedral ceilings and its spa-like 4 piece ensuite and walk-in closet, the other two generous sized rooms are on the opposite side of the home for privacy and the main floor laundry is super convenient. The 1800 sq' unfinished basement has 9 ft. ceilings with in floor heating and a walkout offers endless possibilities. Whether you choose to use it as a massive recreational room or transform it into a personalized in-law suite, the choice is yours. Constructed using ICF right up to the steel roof, and a spray foam attic, this home ensures exceptional insulation. The massive three-pane windows that provide stunning views, the heat traces for the waterline and the water filtration system ensures uninterrupted clean water with great pressure. Built on bedrock and the solid driveway was reinforced with geotextile cloth, no worries about winter or spring. For outdoor enthusiasts, this property isn't far from the Vermilion Lake boat launch, and easy access to summer and winter trails. The community also features a local park and you're not far from all the amenities that the town has to offer. Book your appointment to view today! (id:58770)
Property Details
| MLS® Number | 2117341 |
| Property Type | Single Family |
| AmenitiesNearBy | Golf Course, Park, Shopping |
| CommunityFeatures | School Bus |
| EquipmentType | Propane Tank |
| RentalEquipmentType | Propane Tank |
| RoadType | Paved Road |
Building
| BathroomTotal | 2 |
| BedroomsTotal | 3 |
| ArchitecturalStyle | Custom, Raised Ranch |
| BasementType | Full |
| ExteriorFinish | Vinyl Siding |
| FireProtection | Smoke Detectors |
| FlooringType | Tile, Vinyl |
| FoundationType | Poured Concrete |
| HeatingType | Boiler, Forced Air, In Floor Heating |
| RoofMaterial | Metal |
| RoofStyle | Unknown |
| Type | House |
| UtilityWater | Drilled Well |
Parking
| Gravel | |
| Parking Space(s) |
Land
| AccessType | Year-round Access |
| Acreage | Yes |
| LandAmenities | Golf Course, Park, Shopping |
| Sewer | Septic System |
| SizeTotalText | 10 - 50 Acres |
| ZoningDescription | Rural |
Rooms
| Level | Type | Length | Width | Dimensions |
|---|---|---|---|---|
| Main Level | Ensuite | 11 x 9'7 | ||
| Main Level | Bathroom | 8'7 x 7'10 | ||
| Main Level | Laundry Room | 8'6 x 7'8 | ||
| Main Level | Bedroom | 13'3 x 12'3 | ||
| Main Level | Bedroom | 13'3 x 12'3 | ||
| Main Level | Primary Bedroom | 15'9 x 14'5 | ||
| Main Level | Foyer | 12'5 x 6'8 | ||
| Main Level | Living Room | 22' x 20'10 | ||
| Main Level | Kitchen | 20'10 x 15'5 |
https://www.realtor.ca/real-estate/27036316/2132-vermillion-lake-road-chelmsford
Interested?
Contact us for more information
Liz Spooner-Young
Salesperson
1349 Lasalle Blvd Suite 208
Sudbury, Ontario P3A 1Z2
Marsha Vildis
Salesperson
1349 Lasalle Blvd Suite 208
Sudbury, Ontario P3A 1Z2


















































