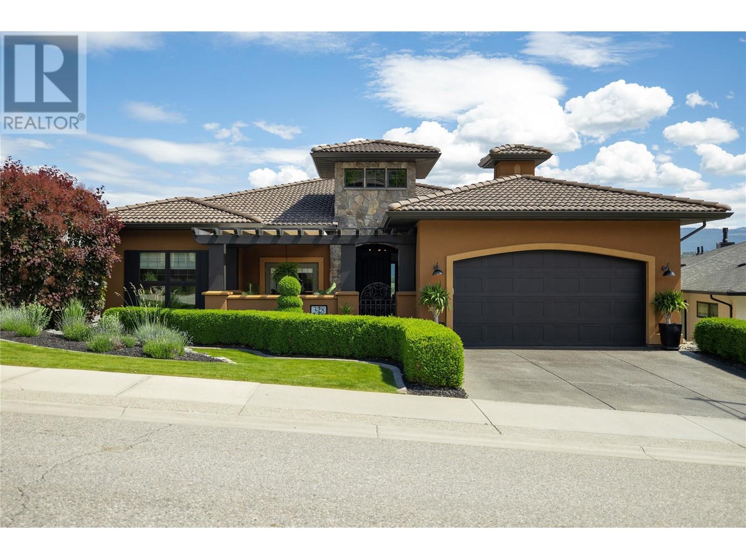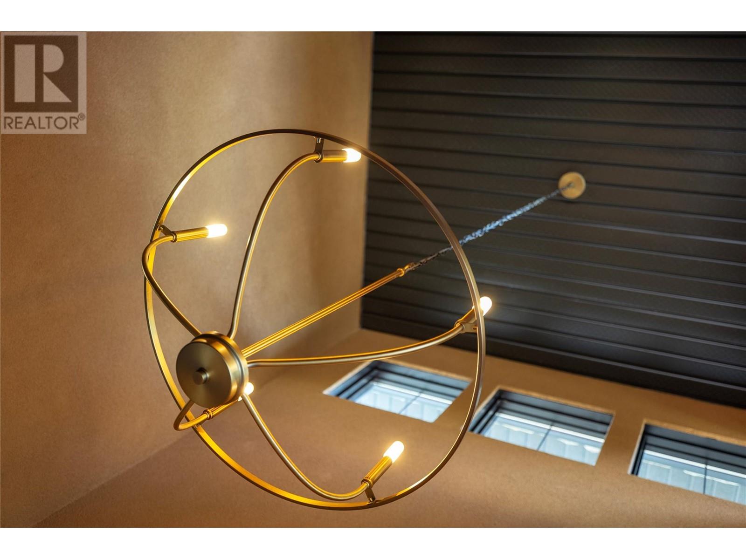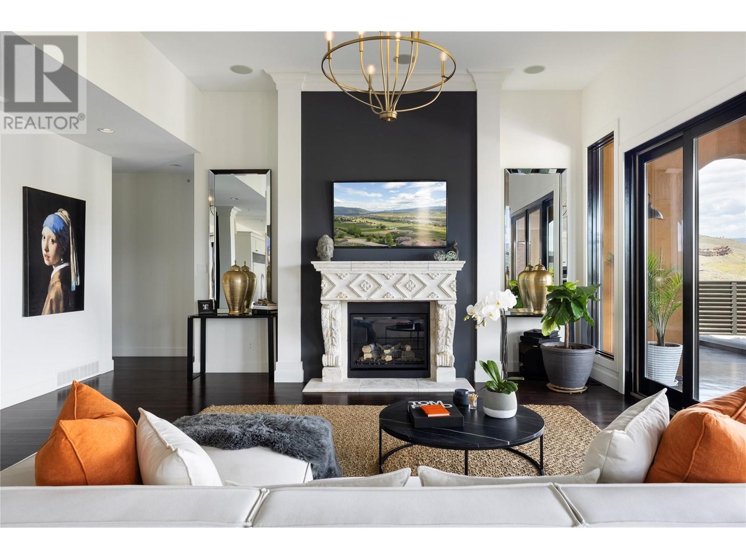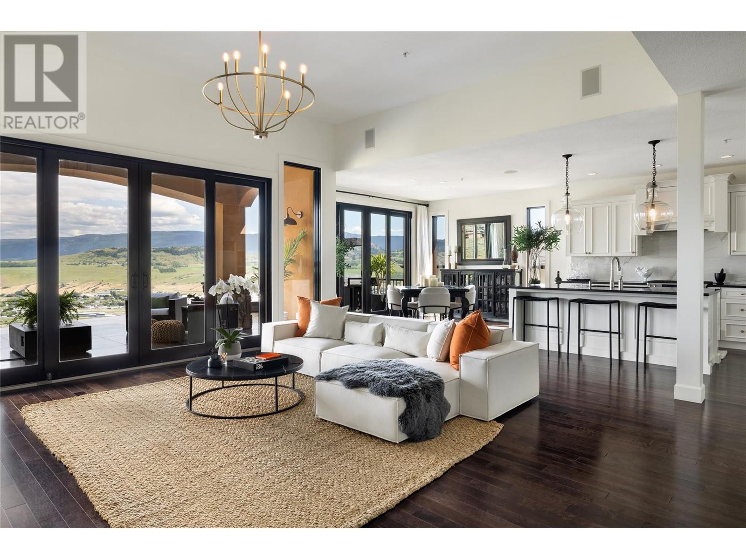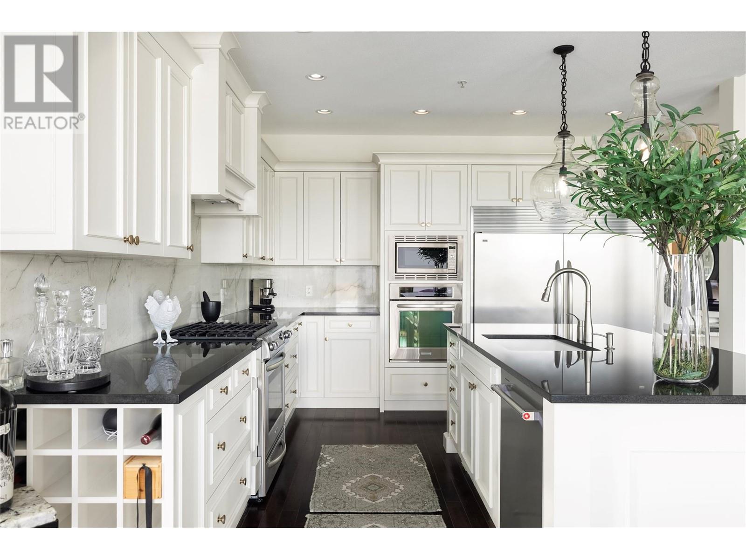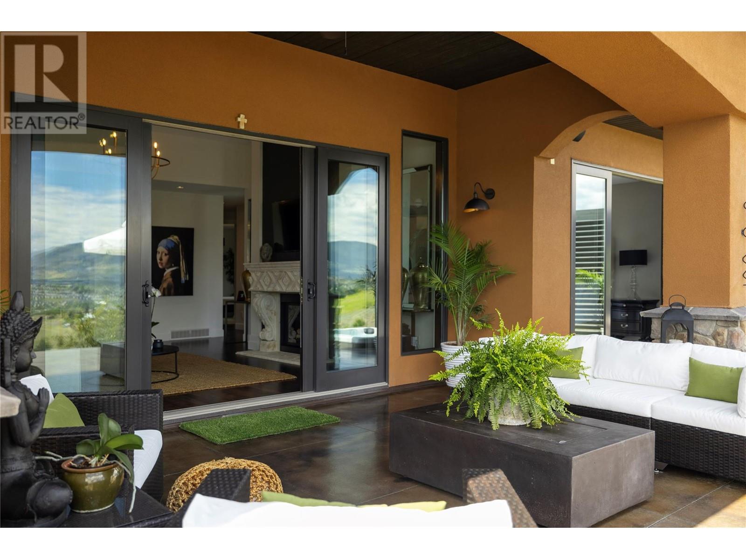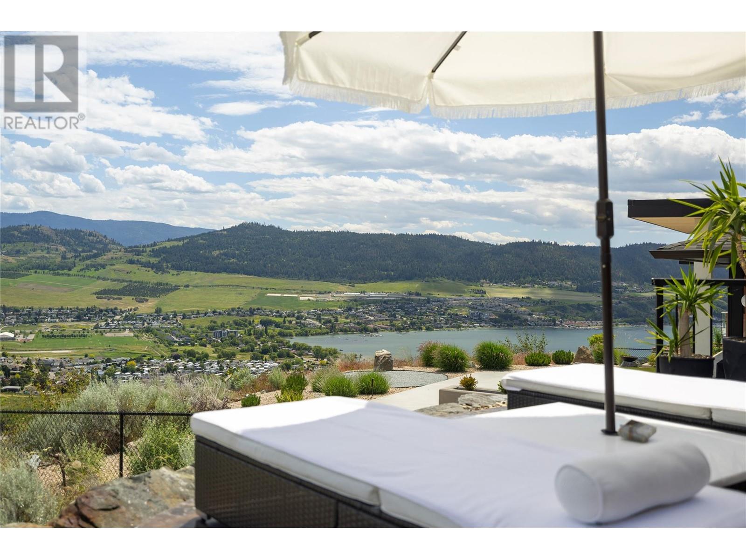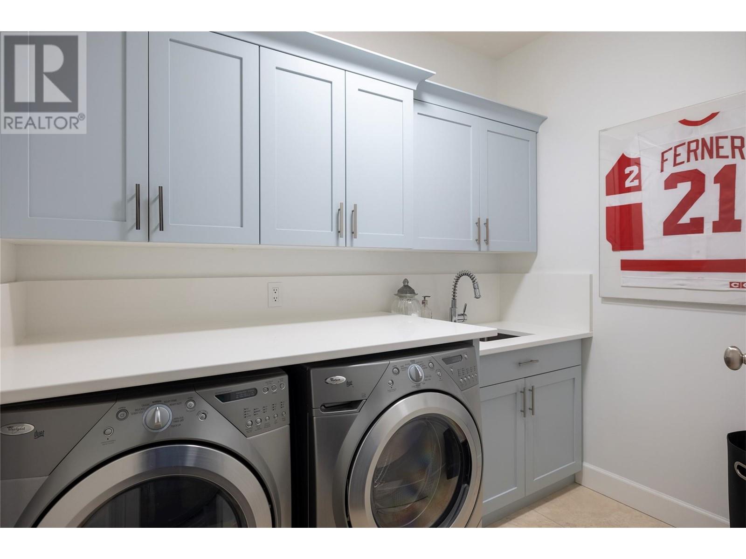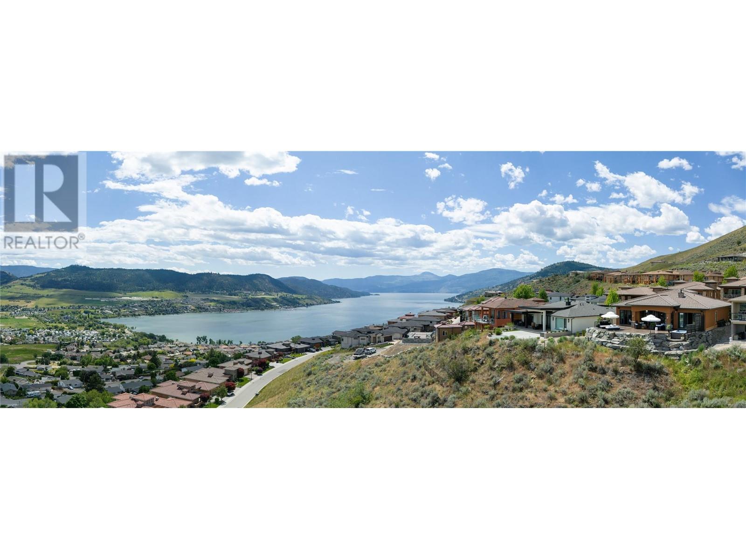328 Cordon Place Vernon, British Columbia V1H 1Z9
$1,350,000
Nestled in the picturesque Okanagan Valley, this elegant rancher-style home offers breathtaking South East facing views of Okanagan Lake, Davison Orchards, and Vernon. The exterior showcases classic rancher charm with a low-pitched roof and inviting front porch. Inside, an open-concept design integrates the living, dining, and kitchen areas, all featuring high-end finishes and large windows. The gourmet kitchen boasts state-of-the-art appliances, custom cabinetry, and a spacious island. The adjoining dining area offers a cozy setting with panoramic views. The living room, with its stylish fireplace and sliding glass doors, opens onto a sprawling 1200 sq ft deck which is perfect for al fresco dining and relaxation. The master suite is a private retreat with a luxurious ensuite bathroom and walk-in closet. Additional bedrooms are spacious and well-appointed. Set on a beautifully landscaped lot, this home provides modern amenities and a serene lifestyle amidst stunning natural beauty. (id:58770)
Property Details
| MLS® Number | 10315620 |
| Property Type | Single Family |
| Neigbourhood | Bella Vista |
| ParkingSpaceTotal | 4 |
| ViewType | Unknown, City View, Lake View, Mountain View, Valley View, View Of Water, View (panoramic) |
Building
| BathroomTotal | 2 |
| BedroomsTotal | 3 |
| BasementType | Crawl Space |
| ConstructedDate | 2008 |
| ConstructionStyleAttachment | Detached |
| CoolingType | See Remarks |
| HeatingFuel | Geo Thermal |
| StoriesTotal | 1 |
| SizeInterior | 2044 Sqft |
| Type | House |
| UtilityWater | Municipal Water |
Parking
| Attached Garage | 2 |
Land
| Acreage | No |
| Sewer | Municipal Sewage System |
| SizeIrregular | 0.22 |
| SizeTotal | 0.22 Ac|under 1 Acre |
| SizeTotalText | 0.22 Ac|under 1 Acre |
| ZoningType | Unknown |
Rooms
| Level | Type | Length | Width | Dimensions |
|---|---|---|---|---|
| Main Level | Storage | 8'7'' x 7' | ||
| Main Level | Utility Room | 11'4'' x 7'8'' | ||
| Main Level | Laundry Room | 8'7'' x 6'1'' | ||
| Main Level | Bedroom | 11'7'' x 9'9'' | ||
| Main Level | Bedroom | 12'4'' x 12'2'' | ||
| Main Level | Full Bathroom | 7'4'' x 6'9'' | ||
| Main Level | Full Ensuite Bathroom | 11'6'' x 10'10'' | ||
| Main Level | Primary Bedroom | 16'2'' x 15'4'' | ||
| Main Level | Dining Room | 12'10'' x 11'7'' | ||
| Main Level | Living Room | 19'3'' x 17'6'' | ||
| Main Level | Kitchen | 13'6'' x 13'6'' |
https://www.realtor.ca/real-estate/27036680/328-cordon-place-vernon-bella-vista
Interested?
Contact us for more information
Shelby Huizinga
3405 27 St
Vernon, British Columbia V1T 4W8



