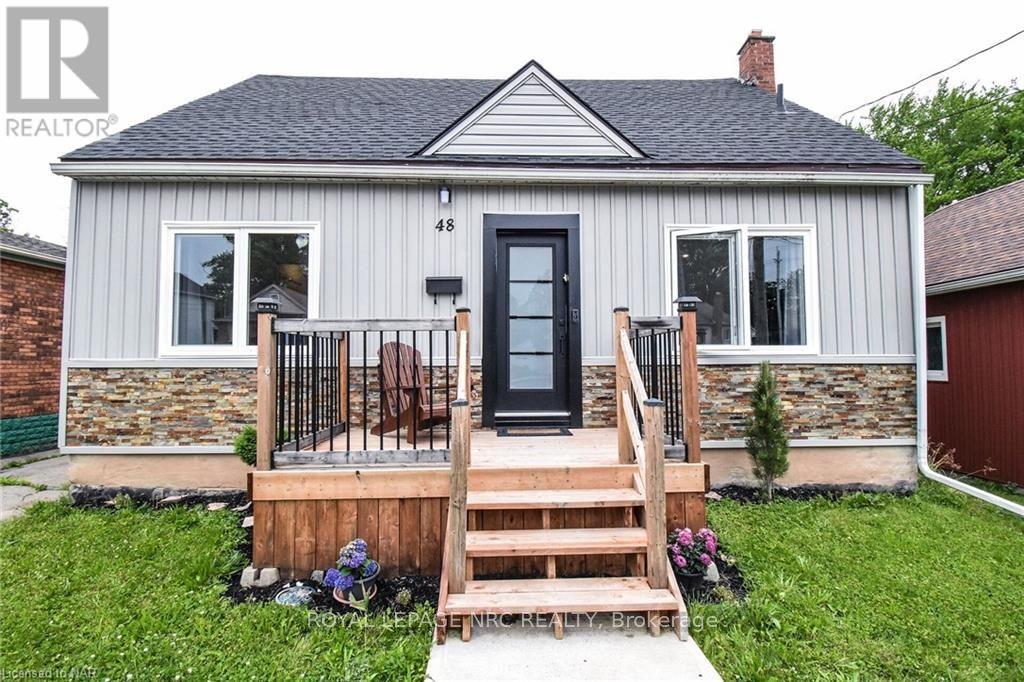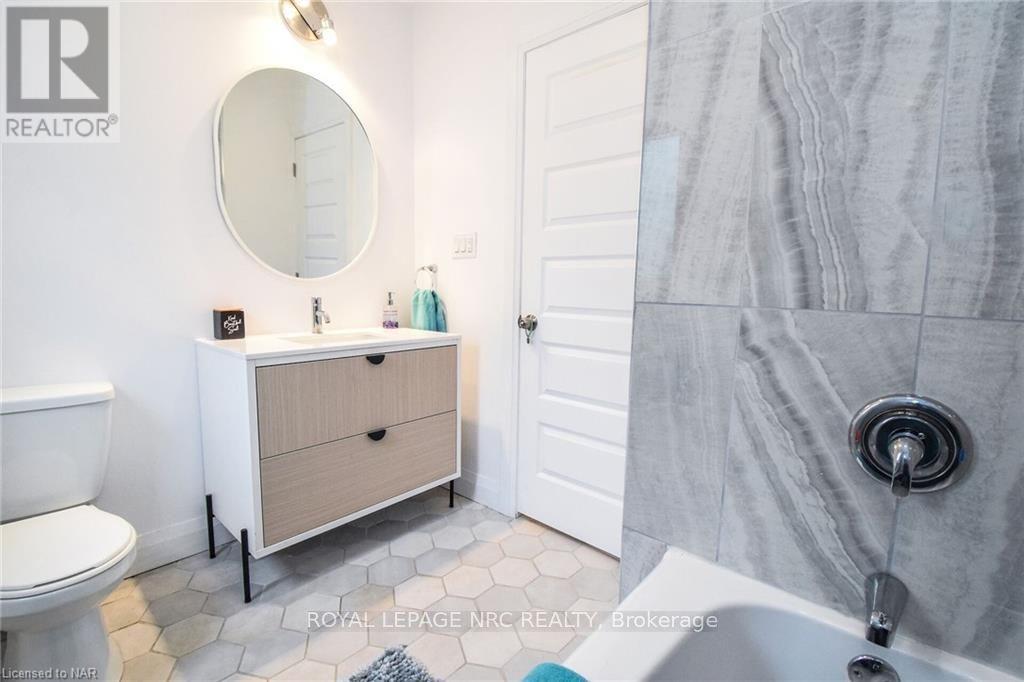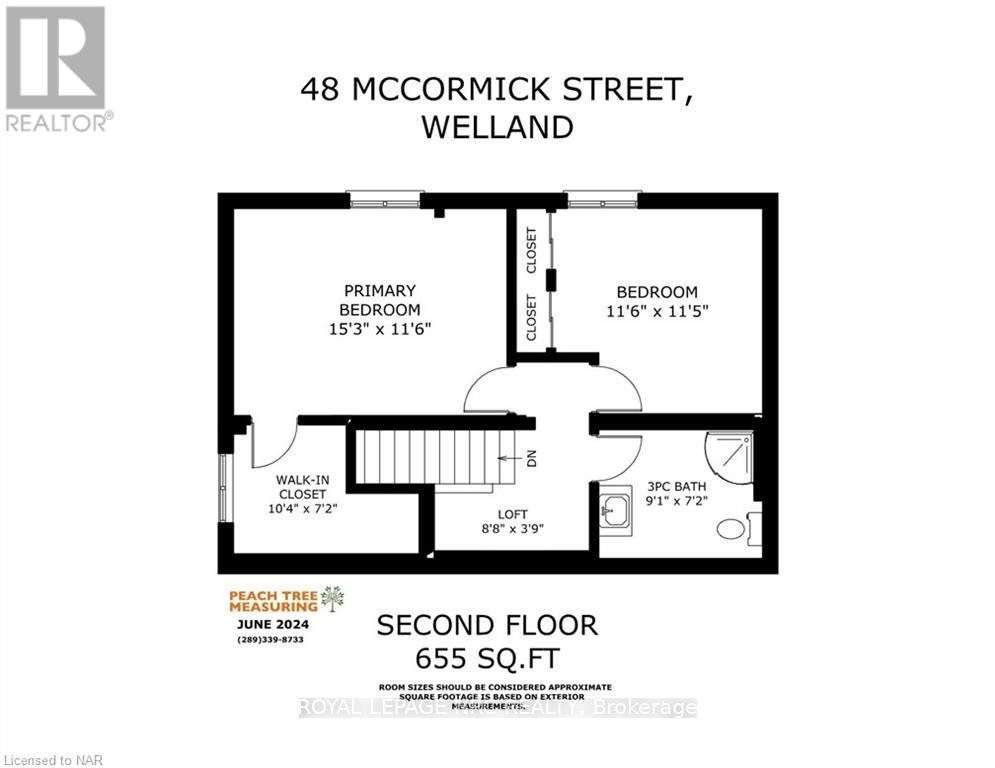48 Mccormick Street Welland, Ontario L3C 4L9
$622,750
Nicely updated and remodeled home in a great North Welland neighbourhood. The canal is at the end of this quiet dead-end street. The home has been completely updated in recent years, newer kitchen, hardwood flooring, counters, and 2 bathrooms. The main floor has an open living/dining area. There is a bedroom on the main floor and then 2 more spacious bedrooms upstairs. The primary bedroom has a spacious walk-in closet. There is a lovely deck off the kitchen that overlooks the good sized yard. The detached garage is super large and could be used for multiple purposes! Don't miss out on this little gem (id:58770)
Property Details
| MLS® Number | X9411829 |
| Property Type | Single Family |
| Community Name | 769 - Prince Charles |
| EquipmentType | None |
| ParkingSpaceTotal | 7 |
| RentalEquipmentType | None |
Building
| BathroomTotal | 2 |
| BedroomsAboveGround | 3 |
| BedroomsTotal | 3 |
| Appliances | Water Heater - Tankless, Dishwasher, Dryer, Range, Refrigerator, Stove, Washer, Window Coverings |
| BasementDevelopment | Unfinished |
| BasementType | Full (unfinished) |
| ConstructionStyleAttachment | Detached |
| CoolingType | Central Air Conditioning |
| ExteriorFinish | Stone, Vinyl Siding |
| FoundationType | Block |
| HeatingFuel | Natural Gas |
| HeatingType | Forced Air |
| StoriesTotal | 2 |
| Type | House |
| UtilityWater | Municipal Water |
Parking
| Detached Garage |
Land
| Acreage | No |
| Sewer | Sanitary Sewer |
| SizeDepth | 141 Ft ,3 In |
| SizeFrontage | 50 Ft ,1 In |
| SizeIrregular | 50.13 X 141.26 Ft |
| SizeTotalText | 50.13 X 141.26 Ft|under 1/2 Acre |
| ZoningDescription | Rl1 |
Rooms
| Level | Type | Length | Width | Dimensions |
|---|---|---|---|---|
| Second Level | Bathroom | 2.77 m | 2.18 m | 2.77 m x 2.18 m |
| Second Level | Primary Bedroom | 4.65 m | 3.51 m | 4.65 m x 3.51 m |
| Second Level | Bedroom | 3.51 m | 3.48 m | 3.51 m x 3.48 m |
| Second Level | Loft | 2.64 m | 1.14 m | 2.64 m x 1.14 m |
| Main Level | Kitchen | 3.58 m | 3.28 m | 3.58 m x 3.28 m |
| Main Level | Dining Room | 4.06 m | 2.82 m | 4.06 m x 2.82 m |
| Main Level | Living Room | 4.52 m | 4.06 m | 4.52 m x 4.06 m |
| Main Level | Bathroom | 2.44 m | 1.96 m | 2.44 m x 1.96 m |
| Main Level | Bedroom | 3.43 m | 2.84 m | 3.43 m x 2.84 m |
Interested?
Contact us for more information
Deb Braun
Salesperson
35 Maywood Avenue
St. Catharines, Ontario L2R 1C5


































