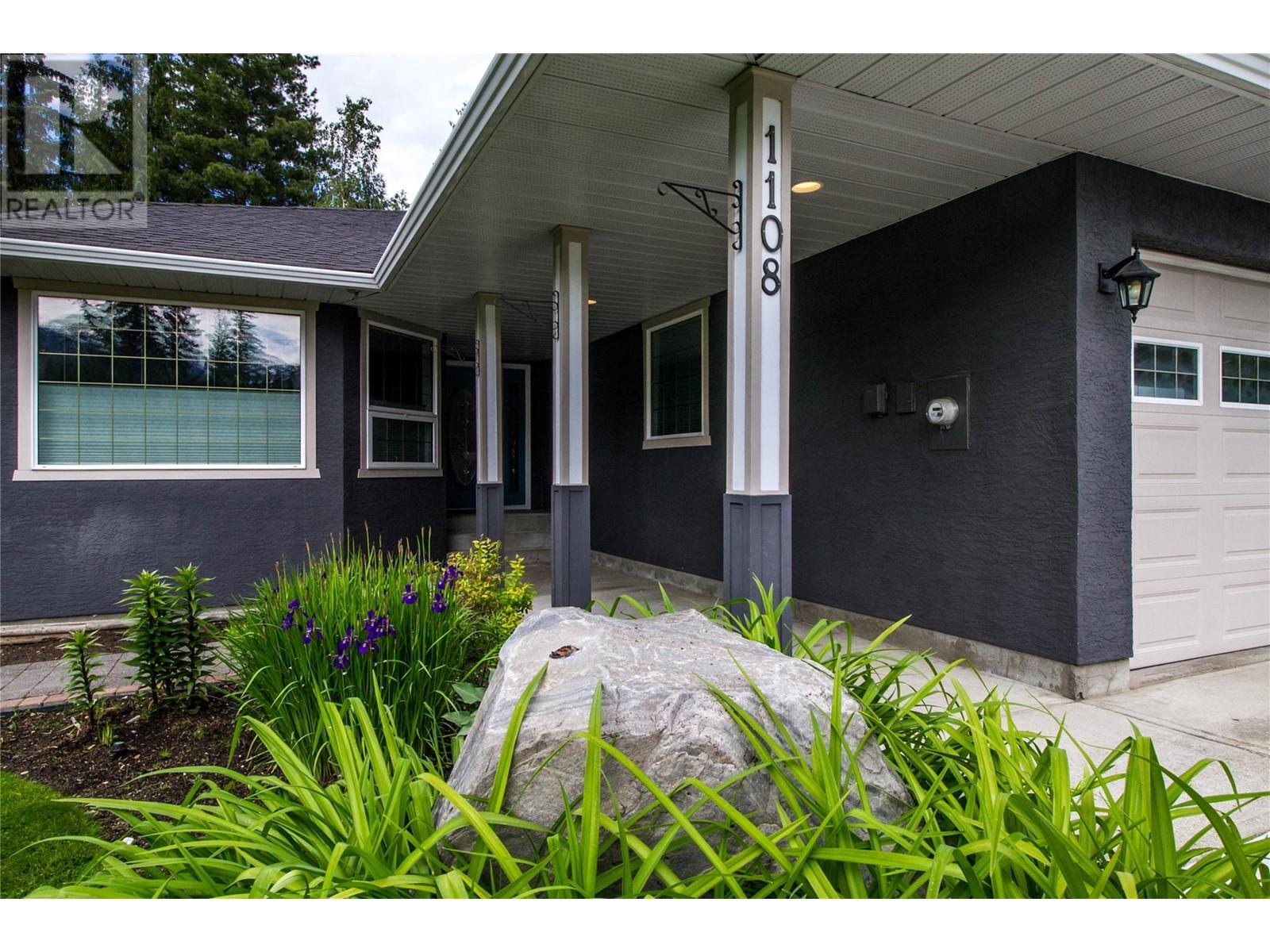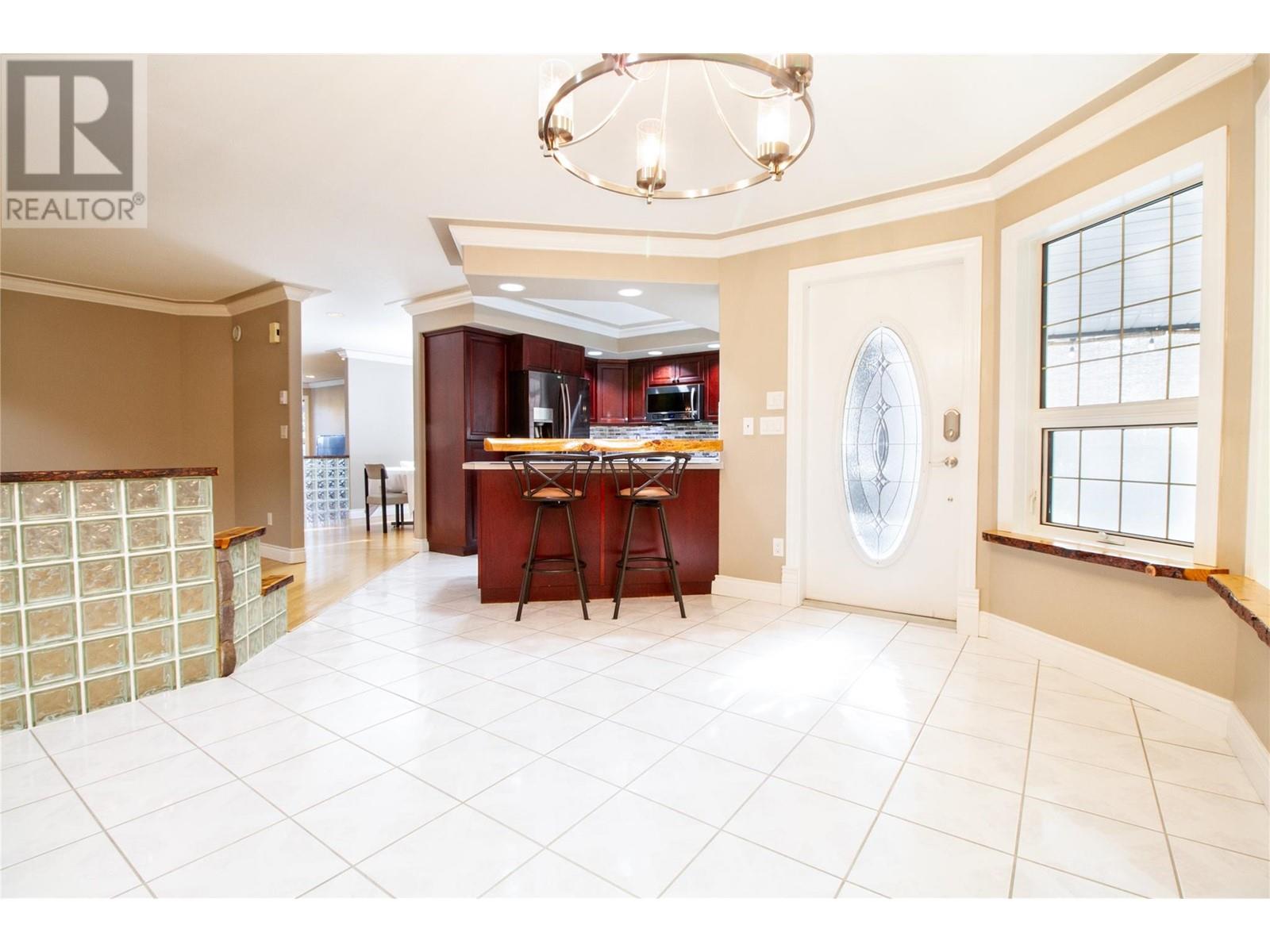1108 Pineridge Crescent Revelstoke, British Columbia V0E 2S1
$1,399,000
Discover this stunning 3800 sq ft home with a private backyard, offering direct access to biking/hiking trails, on a rare .33 acre lot. You'll love the luxurious primary bedroom with ensuite, two additional bedrooms, and a convenient main floor laundry room. The finished basement boasts a partial kitchen and private exterior access, perfect for a potential suite. Recent upgrades include a 2021 HE Forced Air heating system and central air. Other features include underground sprinklers, new appliances, a screened patio, central vacuum, and more, this home offers both luxury and practicality. Located just minutes from Revelstoke Mountain Resorts and the future Cabot Golf course. Don't miss the chance to see the sheer size and privacy of this remarkable property. Schedule a viewing today! (id:58770)
Property Details
| MLS® Number | 10316142 |
| Property Type | Single Family |
| Neigbourhood | Revelstoke |
| AmenitiesNearBy | Golf Nearby, Recreation, Schools, Ski Area |
| CommunityFeatures | Pets Allowed, Rentals Allowed |
| Features | Private Setting, Treed |
| ParkingSpaceTotal | 4 |
| ViewType | Mountain View |
Building
| BathroomTotal | 3 |
| BedroomsTotal | 3 |
| Appliances | Range, Refrigerator, Dishwasher, Dryer, Range - Electric, Washer |
| ConstructedDate | 1993 |
| ConstructionStyleAttachment | Detached |
| CoolingType | Central Air Conditioning |
| ExteriorFinish | Brick, Stucco |
| FireplacePresent | Yes |
| FireplaceType | Insert,stove |
| HeatingFuel | Wood |
| HeatingType | Forced Air, Radiant Heat, Stove |
| RoofMaterial | Asphalt Shingle |
| RoofStyle | Unknown |
| StoriesTotal | 1 |
| SizeInterior | 3794 Sqft |
| Type | House |
| UtilityWater | Municipal Water |
Parking
| See Remarks | |
| Attached Garage | 2 |
Land
| Acreage | No |
| LandAmenities | Golf Nearby, Recreation, Schools, Ski Area |
| LandscapeFeatures | Landscaped, Underground Sprinkler |
| Sewer | Septic Tank |
| SizeIrregular | 0.33 |
| SizeTotal | 0.33 Ac|under 1 Acre |
| SizeTotalText | 0.33 Ac|under 1 Acre |
| ZoningType | Single Family Dwelling |
Rooms
| Level | Type | Length | Width | Dimensions |
|---|---|---|---|---|
| Basement | Dining Room | 18'7'' x 14'9'' | ||
| Basement | Family Room | 21'9'' x 28'9'' | ||
| Basement | Full Bathroom | 8'4'' x 10' | ||
| Basement | Hobby Room | 24'1'' x 17' | ||
| Main Level | 5pc Ensuite Bath | 10'5'' x 10'9'' | ||
| Main Level | Primary Bedroom | 16'3'' x 11'2'' | ||
| Main Level | 4pc Bathroom | 6'1'' x 9'7'' | ||
| Main Level | Bedroom | 8'9'' x 11'5'' | ||
| Main Level | Bedroom | 10'5'' x 9'1'' | ||
| Main Level | Laundry Room | 9'9'' x 8'1'' | ||
| Main Level | Dining Nook | 13' x 9'7'' | ||
| Main Level | Foyer | 11'7'' x 6'2'' | ||
| Main Level | Den | 14'2'' x 12'6'' | ||
| Main Level | Kitchen | 10'4'' x 12'8'' | ||
| Main Level | Living Room | 19'4'' x 16' | ||
| Main Level | Dining Room | 12'5'' x 10'4'' |
https://www.realtor.ca/real-estate/27037857/1108-pineridge-crescent-revelstoke-revelstoke
Interested?
Contact us for more information
Fern Hickerson
209 1st Street West
Revelstoke, British Columbia V0E 2S0




































