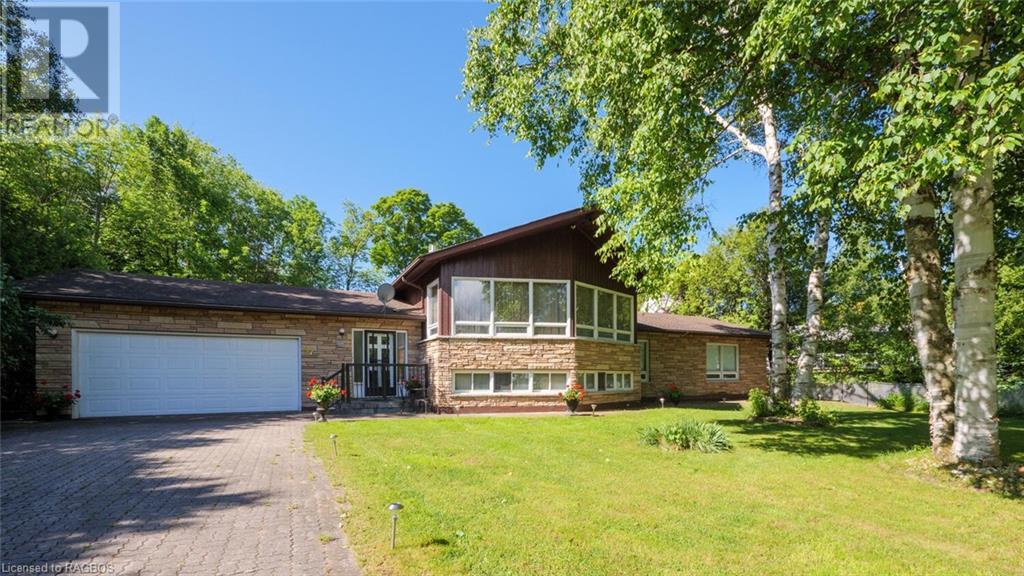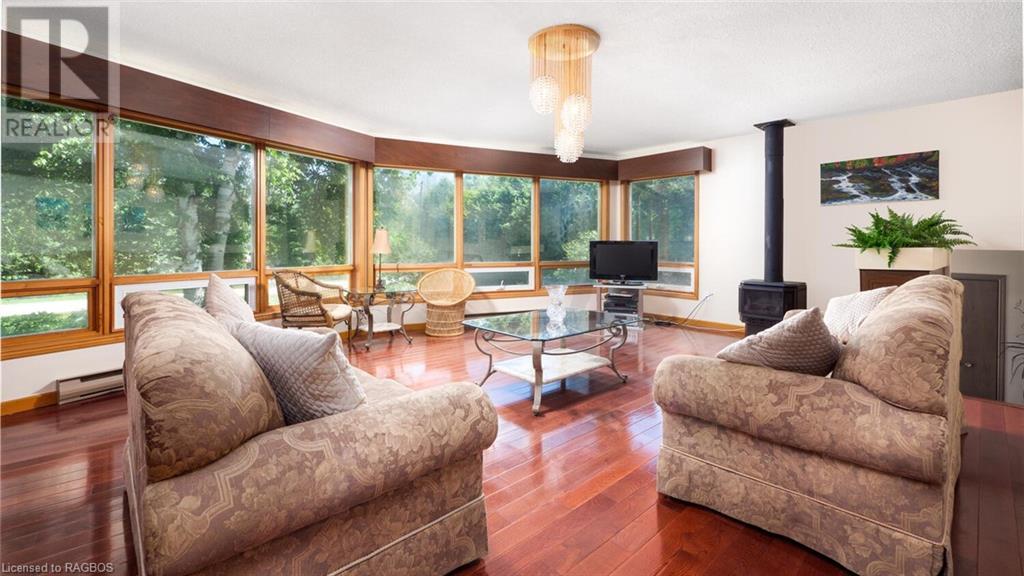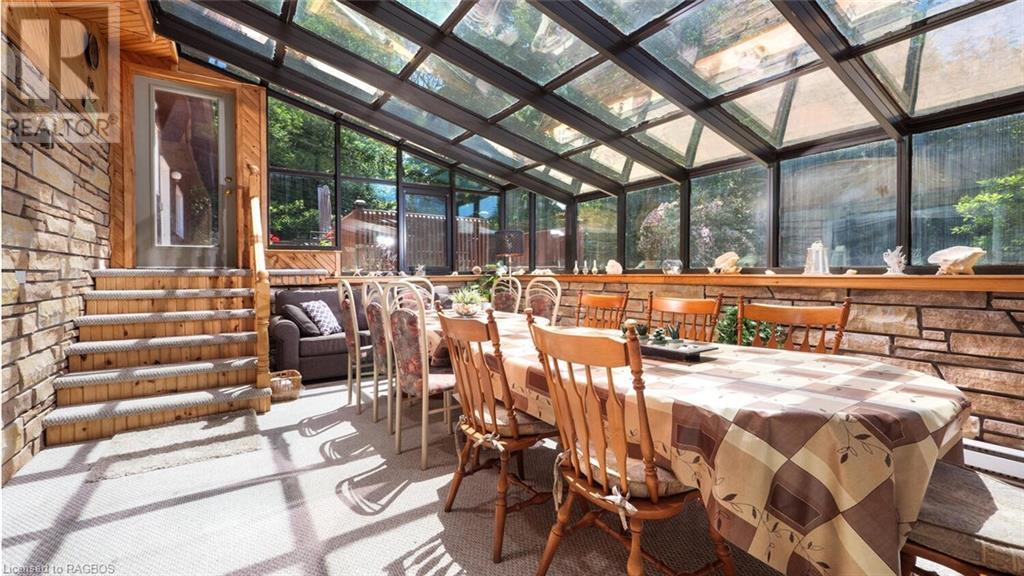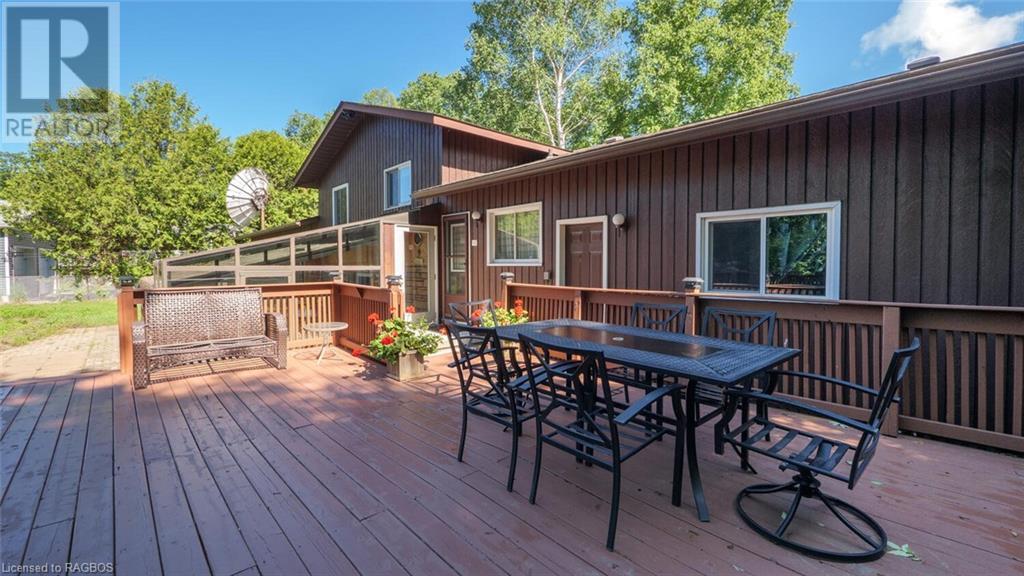97 Dorena Crescent Sauble Beach, Ontario N0H 2G0
$799,900
Spacious Sauble Beach home in a serene, treed neighborhood. This vintage-style house features a formal dining room, a sun-filled living room with numerous windows and a gas fireplace, and an enormous attached atrium with a walk-up to the fenced backyard. The wood-paneled family room boasts a wall-to-wall stone fireplace with a gas insert. This 3-bedroom, 2.5-bath home is ready for your modern touches. Additional features include an interlocking brick driveway, an attached double garage, and a large fenced yard. With nearly 3000 square feet of finished living space, there's plenty of room for family and guests. (id:58770)
Property Details
| MLS® Number | 40605513 |
| Property Type | Single Family |
| AmenitiesNearBy | Beach, Golf Nearby, Playground |
| CommunityFeatures | School Bus |
| EquipmentType | Other |
| Features | Cul-de-sac, Country Residential |
| ParkingSpaceTotal | 8 |
| RentalEquipmentType | Other |
| Structure | Shed |
Building
| BathroomTotal | 3 |
| BedroomsAboveGround | 3 |
| BedroomsTotal | 3 |
| BasementDevelopment | Finished |
| BasementType | Partial (finished) |
| ConstructedDate | 1981 |
| ConstructionMaterial | Wood Frame |
| ConstructionStyleAttachment | Detached |
| CoolingType | Central Air Conditioning |
| ExteriorFinish | Stone, Wood |
| FireplacePresent | Yes |
| FireplaceTotal | 2 |
| Fixture | Ceiling Fans |
| HalfBathTotal | 1 |
| HeatingFuel | Electric |
| HeatingType | Baseboard Heaters |
| SizeInterior | 3012 Sqft |
| Type | House |
| UtilityWater | Municipal Water |
Parking
| Attached Garage |
Land
| Acreage | No |
| LandAmenities | Beach, Golf Nearby, Playground |
| Sewer | Septic System |
| SizeFrontage | 94 Ft |
| SizeTotalText | Under 1/2 Acre |
| ZoningDescription | R2 |
Rooms
| Level | Type | Length | Width | Dimensions |
|---|---|---|---|---|
| Second Level | Bedroom | 11'6'' x 12'10'' | ||
| Second Level | Bedroom | 9'11'' x 12'10'' | ||
| Second Level | 5pc Bathroom | Measurements not available | ||
| Second Level | 4pc Bathroom | Measurements not available | ||
| Second Level | Dining Room | 11'5'' x 15'5'' | ||
| Second Level | Kitchen | 11'7'' x 15'5'' | ||
| Lower Level | Utility Room | 4'10'' x 11'7'' | ||
| Lower Level | Family Room | 23'4'' x 31'10'' | ||
| Lower Level | Sunroom | 23'4'' x 15'6'' | ||
| Main Level | Primary Bedroom | 9'10'' x 16'3'' | ||
| Main Level | Living Room | 23'3'' x 19'0'' | ||
| Main Level | Foyer | 7'3'' x 8'2'' | ||
| Main Level | 2pc Bathroom | Measurements not available | ||
| Main Level | Laundry Room | 9'7'' x 9'9'' |
Utilities
| Electricity | Available |
| Natural Gas | Available |
https://www.realtor.ca/real-estate/27038014/97-dorena-crescent-sauble-beach
Interested?
Contact us for more information
Laurie Anne Boyes
Salesperson
334 Main Street
Sauble Beach, Ontario N0H 2G0






































