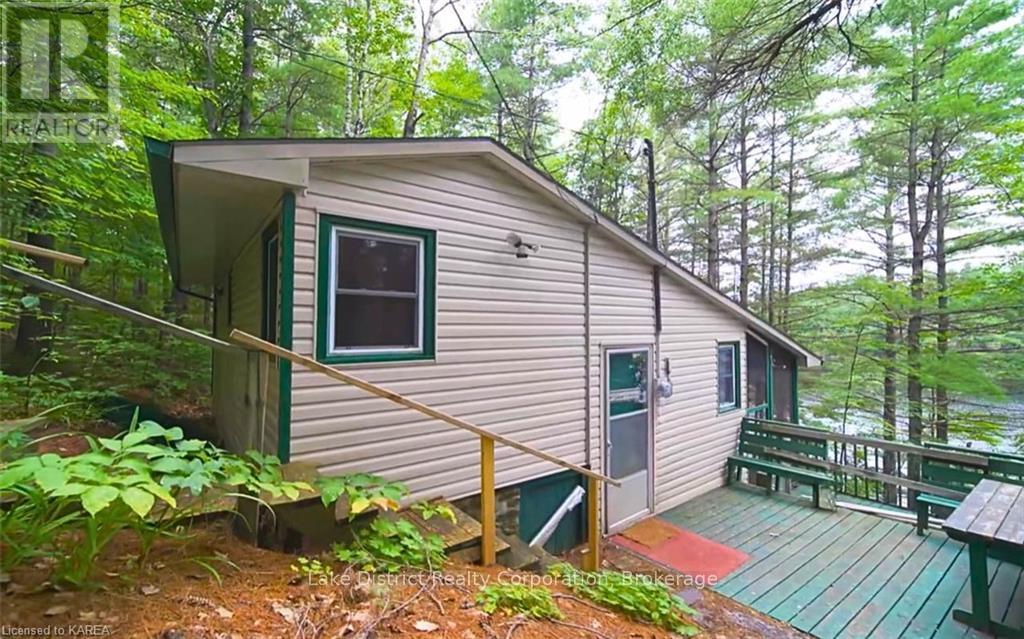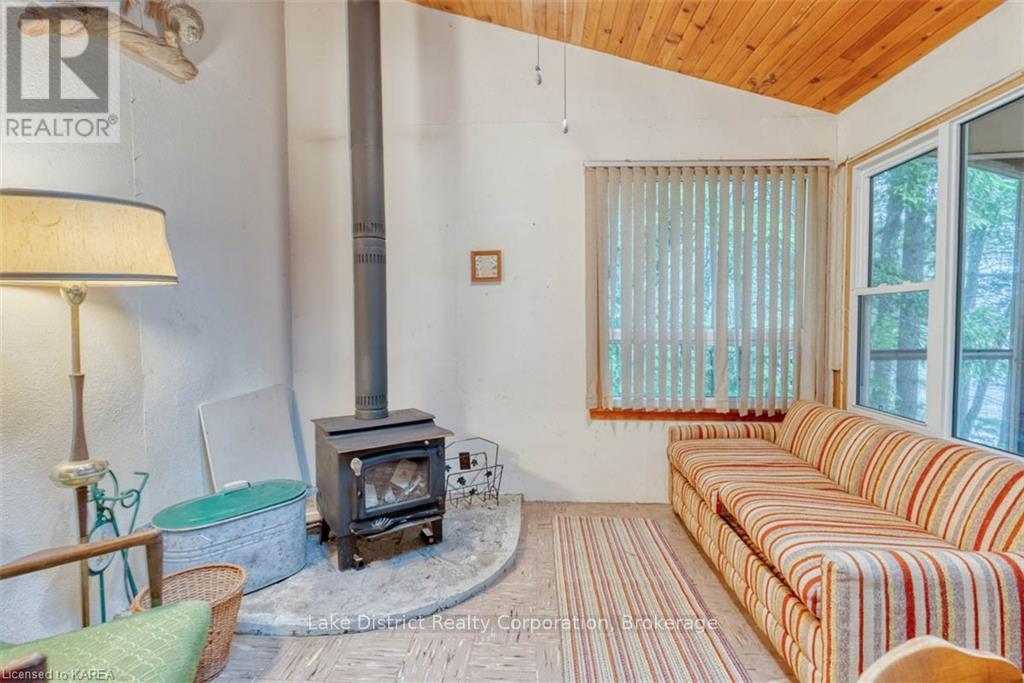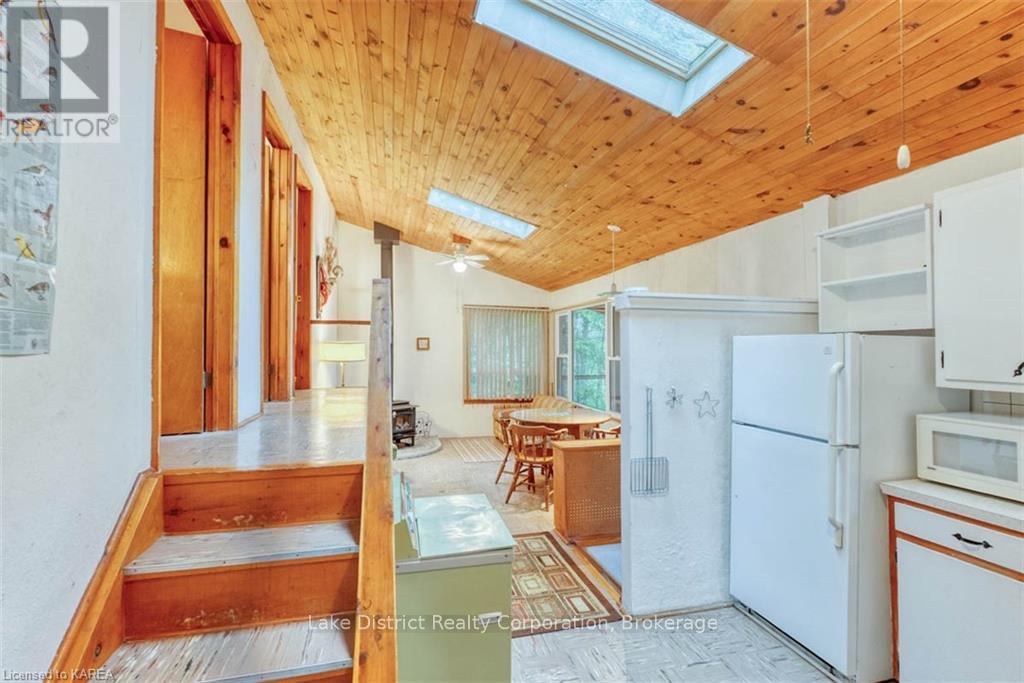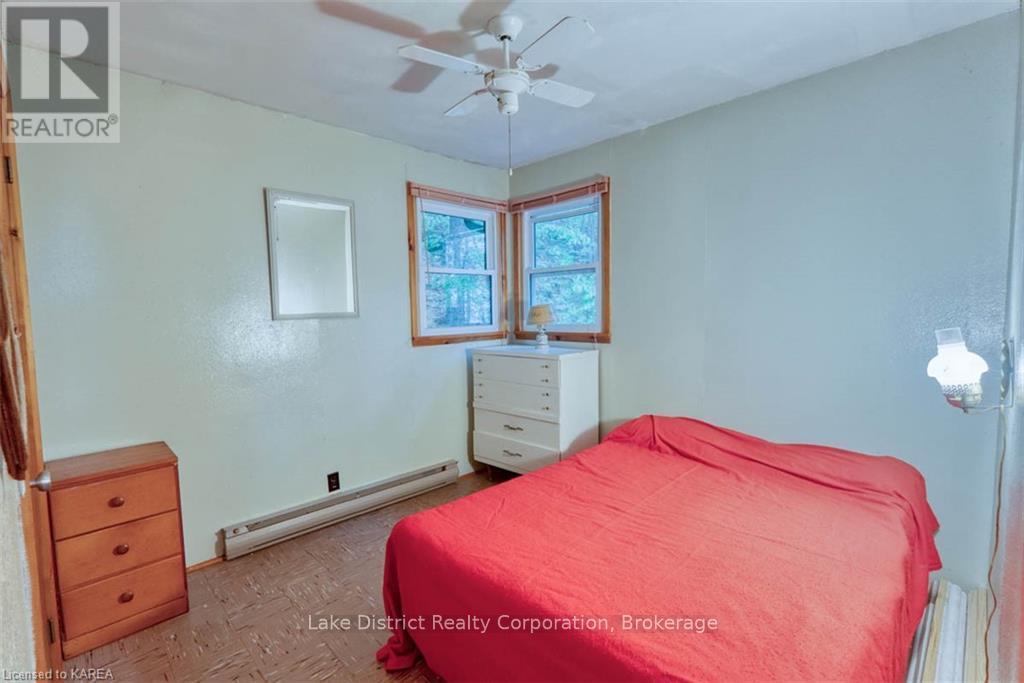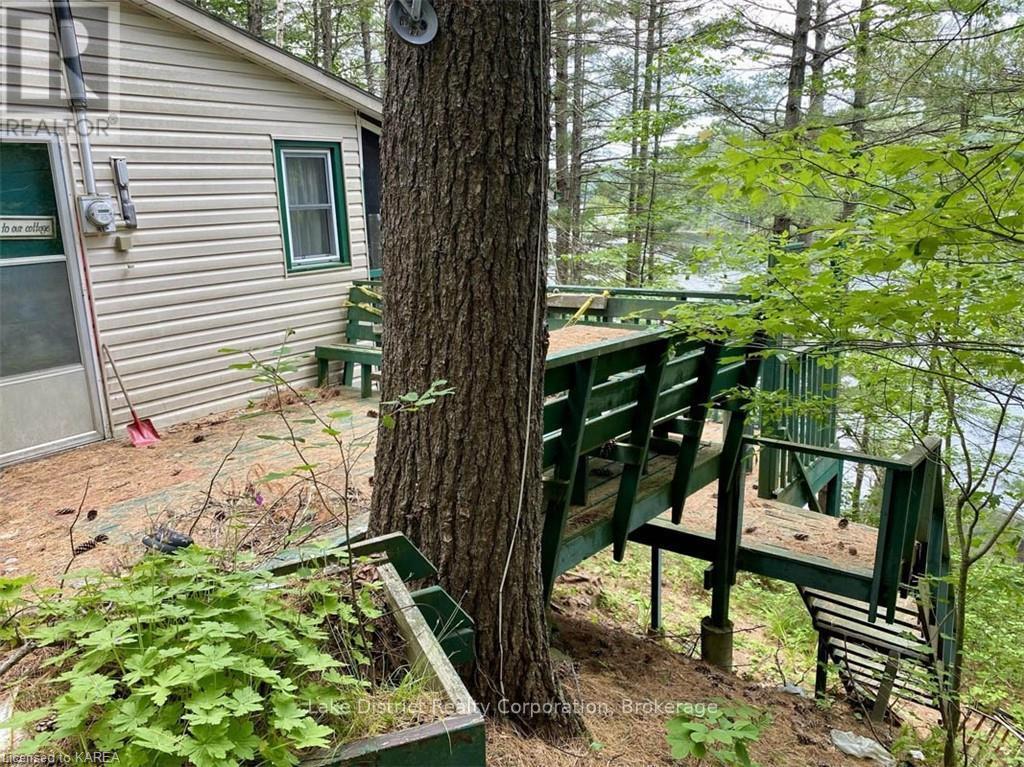1034 Browns Lane North Frontenac, Ontario K0H 1C0
$349,000
Welcome to 1034 Browns Lane! Come discover a great opportunity with this seasonal cottage on the beautiful Pine Lake. This 2-bedroom cottage would be the perfect place for a young family to make it their own or a future investment. The cottage has a back split design with the main level offering a kitchen, dining, and living room, the second level has 2 good-sized bedrooms and a full bathroom. At the front you have a large screened in porch perfect for sitting out and enjoying the sounds of nature and the gorgeous views. The lot offers 1.1 acres with surrounding Crown Land offering great privacy and plenty of space to explore. The lot is sloped to the water and down by the shoreline you will find a clean, rocky waterfront great for swimming and enjoying the summer. Pine Lake offers plenty of open waters, perfect for an afternoon boat ride, fishing and all your watersport activities. Local amenities are located in the nearby town of Plevna or Sharbot Lake. (id:58770)
Property Details
| MLS® Number | X9410537 |
| Property Type | Single Family |
| Community Name | Frontenac North |
| EquipmentType | None |
| ParkingSpaceTotal | 4 |
| RentalEquipmentType | None |
| Structure | Dock |
| ViewType | Lake View |
| WaterFrontType | Waterfront |
Building
| BathroomTotal | 1 |
| BedroomsAboveGround | 2 |
| BedroomsTotal | 2 |
| Appliances | Furniture, Refrigerator, Stove |
| ArchitecturalStyle | Bungalow |
| BasementDevelopment | Unfinished |
| BasementType | Crawl Space (unfinished) |
| ConstructionStyleAttachment | Detached |
| ExteriorFinish | Shingles, Vinyl Siding |
| FireplacePresent | Yes |
| FireplaceTotal | 1 |
| FoundationType | Block |
| HeatingFuel | Wood |
| HeatingType | Baseboard Heaters |
| StoriesTotal | 1 |
| Type | House |
Land
| AccessType | Private Road |
| Acreage | No |
| Sewer | Septic System |
| SizeFrontage | 160 M |
| SizeIrregular | 160 X 285 Acre |
| SizeTotalText | 160 X 285 Acre|1/2 - 1.99 Acres |
| ZoningDescription | Lsw |
Rooms
| Level | Type | Length | Width | Dimensions |
|---|---|---|---|---|
| Main Level | Kitchen | 3.07 m | 3.43 m | 3.07 m x 3.43 m |
| Main Level | Dining Room | 2.82 m | 2.67 m | 2.82 m x 2.67 m |
| Main Level | Living Room | 2.44 m | 3.43 m | 2.44 m x 3.43 m |
| Main Level | Bedroom | 3.43 m | 2.82 m | 3.43 m x 2.82 m |
| Main Level | Bedroom | 3.43 m | 2.82 m | 3.43 m x 2.82 m |
| Main Level | Bathroom | 1.19 m | 2.82 m | 1.19 m x 2.82 m |
Interested?
Contact us for more information
Chris Pimienta-Johnson
Broker
14216 Highway 38
Sharbot Lake, Ontario K0H 2P0


