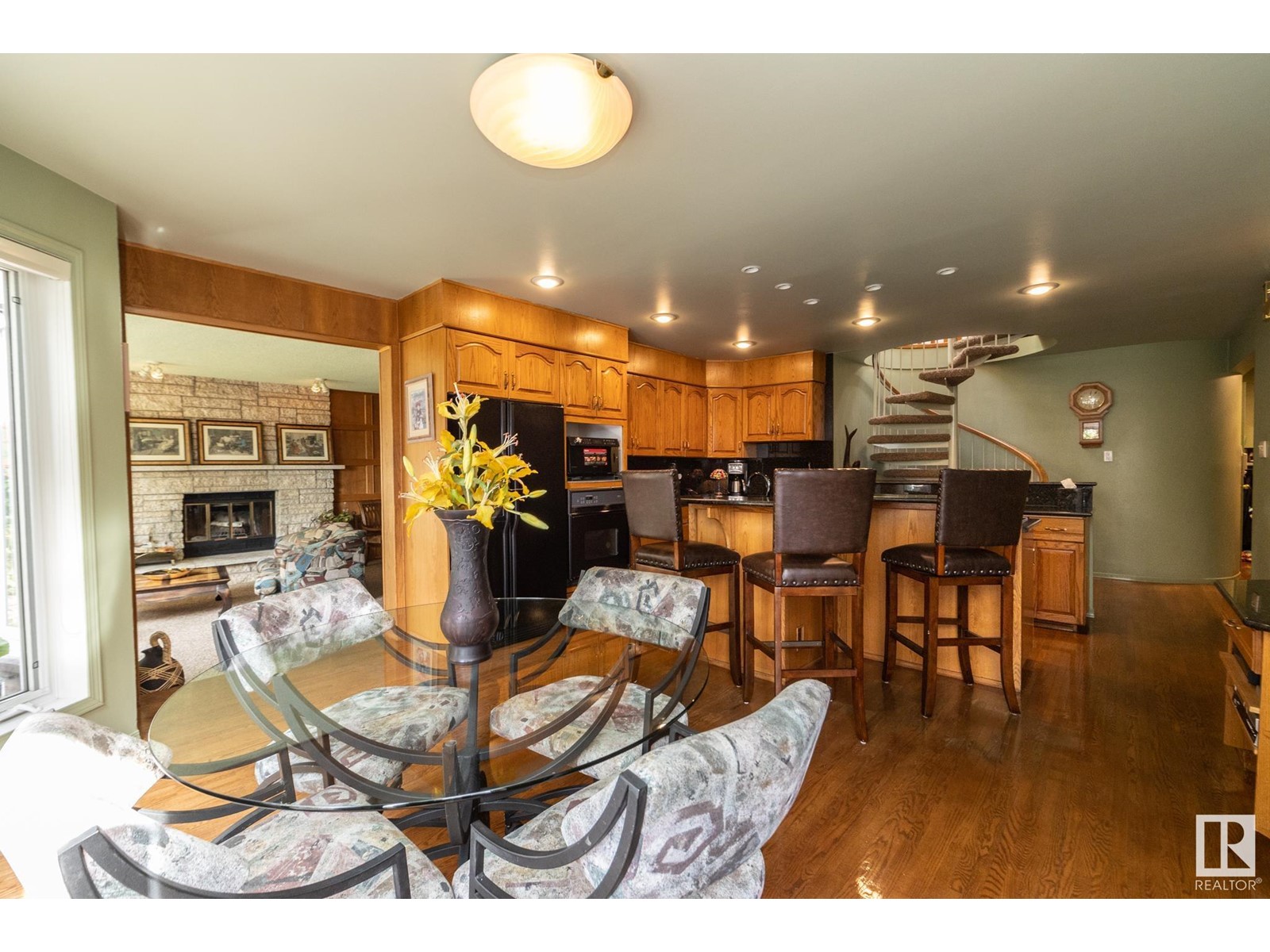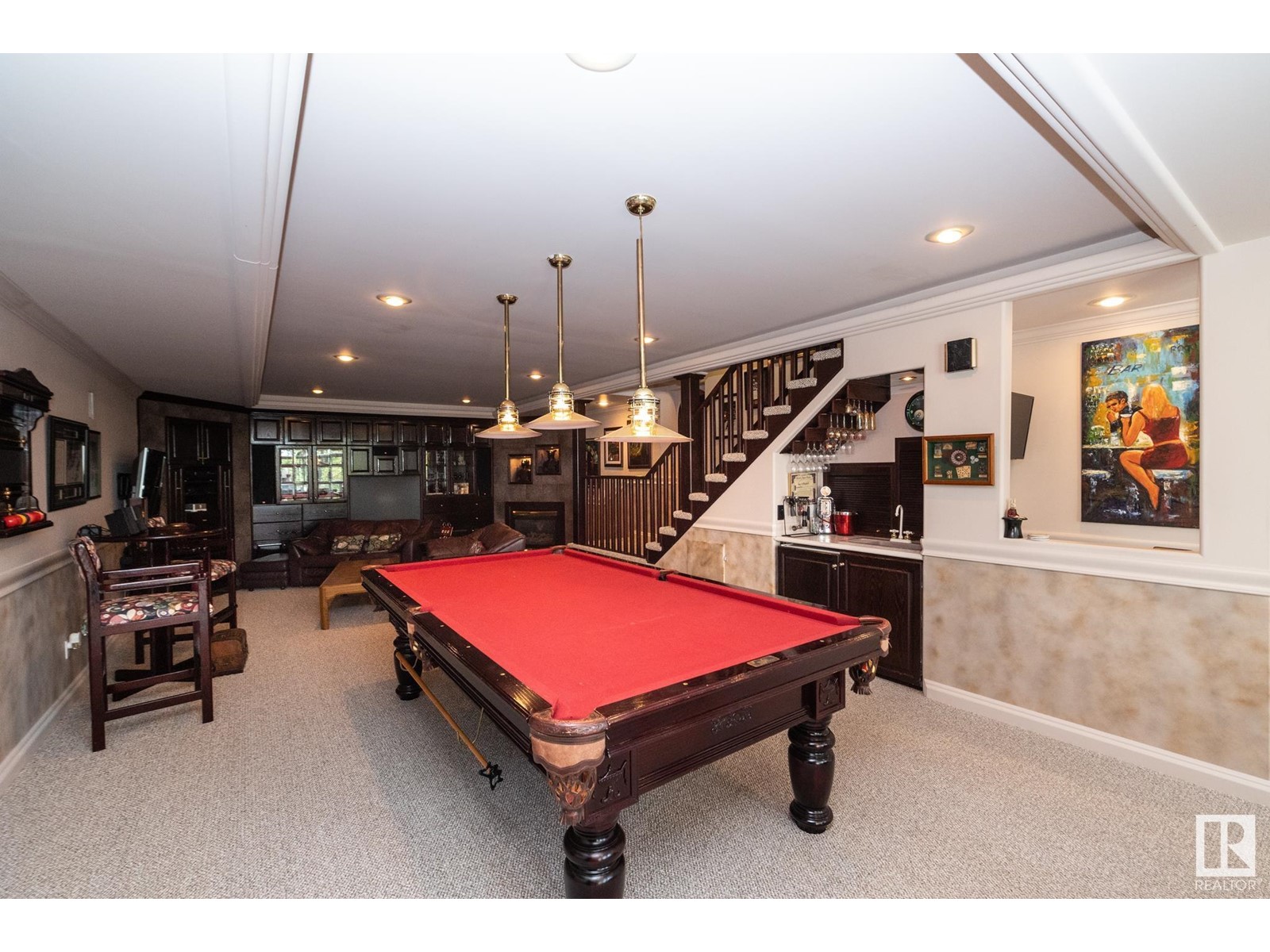73 Westbrook Dr Nw Edmonton, Alberta T6J 2C8
$1,999,999
BUILD NEW, SUBDIVIDE, RENOVATE OR SIMPLY MOVE RIGHT IN ON EDMONTONS MOST PRESTIGIOUS STREET WESTBROOK DRIVE! This incredible 126 FT (WIDE) & 153 FT (DEEP) SOUTHWEST FACING RAVINE LOT gives you a perfect view of the bending creek below. A NEW GEO TECH study performed by LWL Engineering, ensuring the stability of the ravine lot for any BUILDER, INVESTOR, or PRINCIPAL RESIDENCE OWNER who may have any concerns. DEVELOPERS & INVESTORS additional note, the lot has undergone a prelim subdivision review which shows the LOT can be split into 2 or 3 RAVINE LOTS. For anyone looking to keep this amazing home as is, it offers over 5000 square feet of TOTAL living space and is perfect for a growing or multi-generational family, business professional. The home had significant renovation/additions in 1990 to the interior & exterior. Location of 73 WESTBROOK DRIVE is 10/10 as you are steps to the Westbrook Ravine and Derrick Golf & Country club. SELLER IS WILLING TO ACCEPT FAIR PROPERTY TRADE (id:58770)
Property Details
| MLS® Number | E4392518 |
| Property Type | Single Family |
| Neigbourhood | Westbrook Estate |
| AmenitiesNearBy | Park, Golf Course, Schools |
| Features | Cul-de-sac, Private Setting, Treed, Sloping, See Remarks, Ravine, No Back Lane, Wet Bar, No Animal Home, No Smoking Home, Skylight, Built-in Wall Unit |
| ParkingSpaceTotal | 6 |
| Structure | Deck, Fire Pit, Patio(s) |
| ViewType | Ravine View, Valley View |
Building
| BathroomTotal | 5 |
| BedroomsTotal | 4 |
| Appliances | Alarm System, Dryer, Freezer, Microwave, Storage Shed, Stove, Central Vacuum, Washer, Window Coverings, Wine Fridge, Refrigerator, Dishwasher |
| BasementDevelopment | Finished |
| BasementFeatures | Walk Out |
| BasementType | Full (finished) |
| CeilingType | Vaulted |
| ConstructedDate | 1964 |
| ConstructionStyleAttachment | Detached |
| FireProtection | Smoke Detectors |
| FireplaceFuel | Wood |
| FireplacePresent | Yes |
| FireplaceType | Unknown |
| HalfBathTotal | 2 |
| HeatingType | Forced Air |
| SizeInterior | 4291.3558 Sqft |
| Type | House |
Parking
| Heated Garage | |
| Attached Garage |
Land
| Acreage | No |
| FenceType | Fence |
| LandAmenities | Park, Golf Course, Schools |
| SizeIrregular | 1599.37 |
| SizeTotal | 1599.37 M2 |
| SizeTotalText | 1599.37 M2 |
Rooms
| Level | Type | Length | Width | Dimensions |
|---|---|---|---|---|
| Lower Level | Recreation Room | 5.49 m | 12.51 m | 5.49 m x 12.51 m |
| Lower Level | Other | 0.63 m | 1.19 m | 0.63 m x 1.19 m |
| Main Level | Living Room | 10.07 m | 5.85 m | 10.07 m x 5.85 m |
| Main Level | Dining Room | 5.82 m | 3.57 m | 5.82 m x 3.57 m |
| Main Level | Kitchen | 3.84 m | 5.46 m | 3.84 m x 5.46 m |
| Main Level | Den | 4.17 m | 3.53 m | 4.17 m x 3.53 m |
| Main Level | Library | 4.88 m | 5.41 m | 4.88 m x 5.41 m |
| Main Level | Laundry Room | 4.7 m | 3.31 m | 4.7 m x 3.31 m |
| Upper Level | Primary Bedroom | 5.8 m | 4.86 m | 5.8 m x 4.86 m |
| Upper Level | Bedroom 2 | 5.85 m | 3.49 m | 5.85 m x 3.49 m |
| Upper Level | Bedroom 3 | 4.75 m | 3.9 m | 4.75 m x 3.9 m |
| Upper Level | Bedroom 4 | 4.76 m | 3.88 m | 4.76 m x 3.88 m |
| Upper Level | Bonus Room | 5.17 m | 3.53 m | 5.17 m x 3.53 m |
https://www.realtor.ca/real-estate/27039128/73-westbrook-dr-nw-edmonton-westbrook-estate
Interested?
Contact us for more information
Michael D. Melnychuk
Associate
312 Saddleback Rd
Edmonton, Alberta T6J 4R7





















































