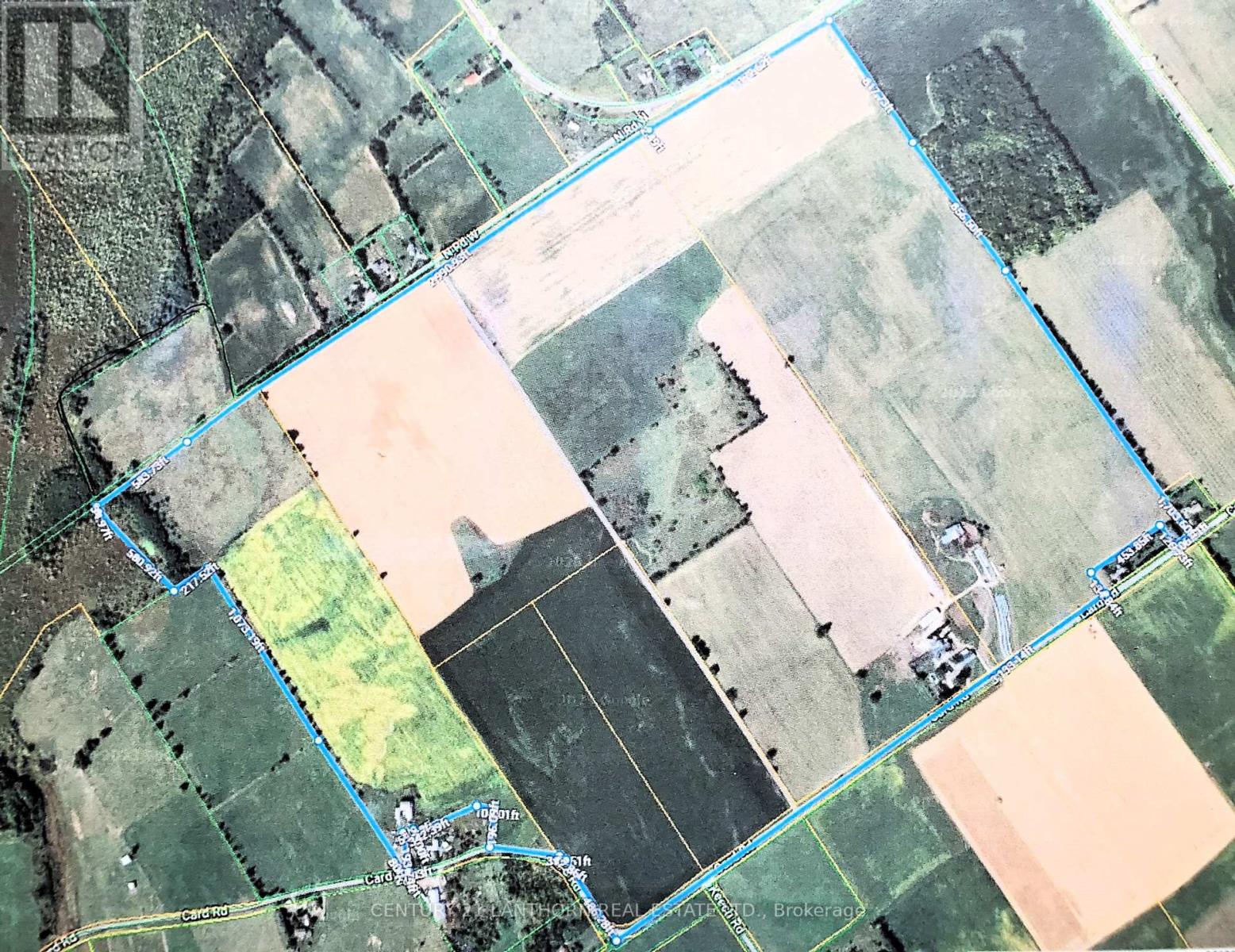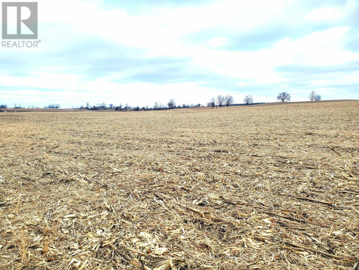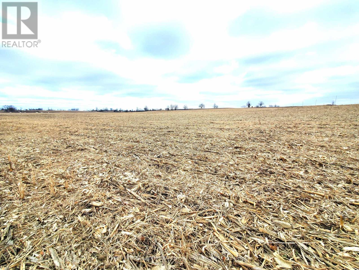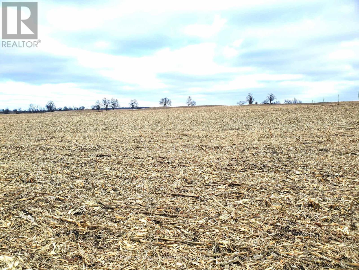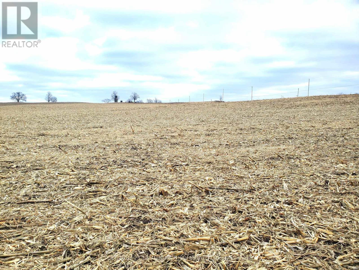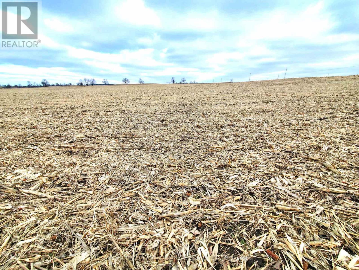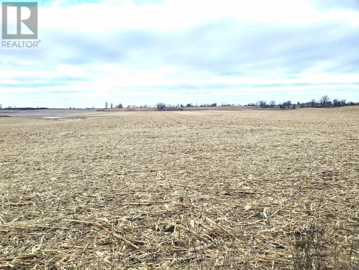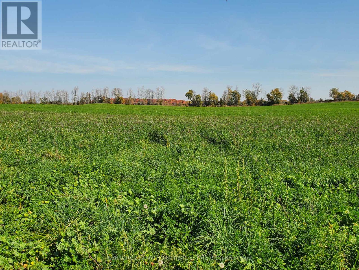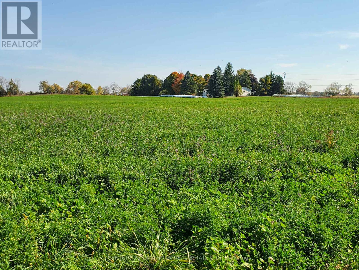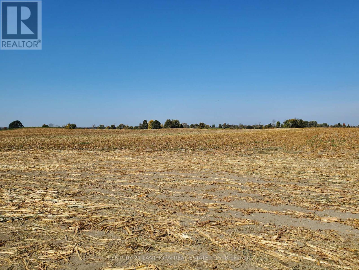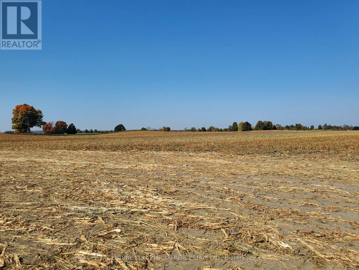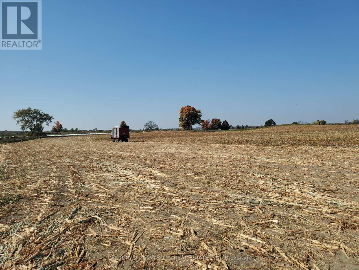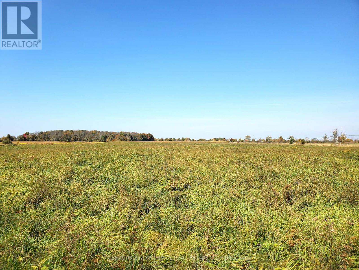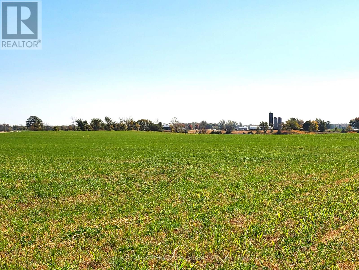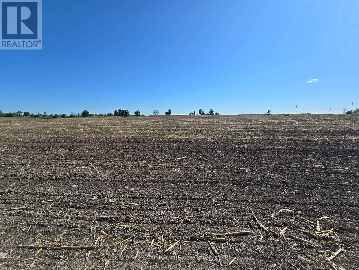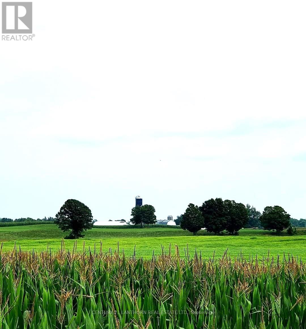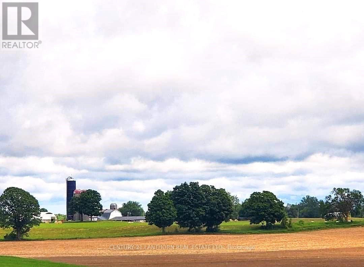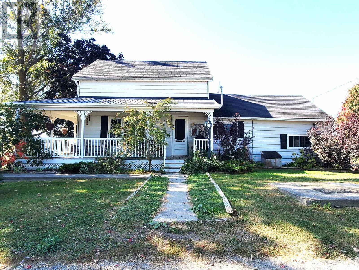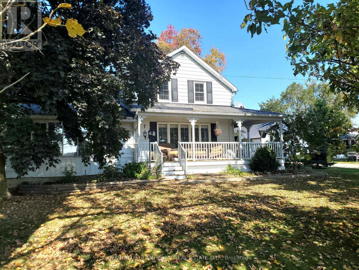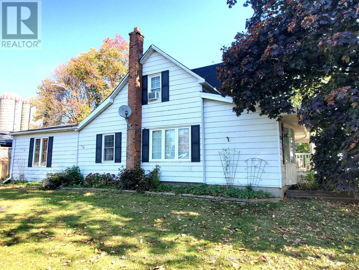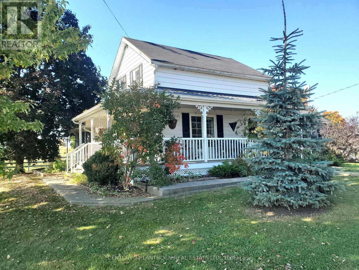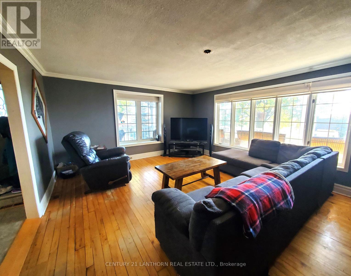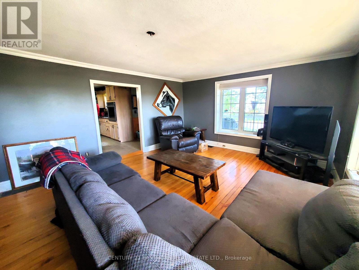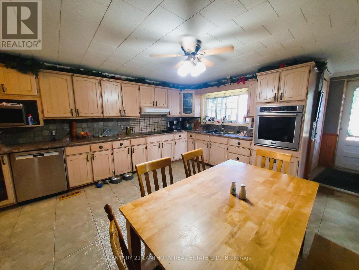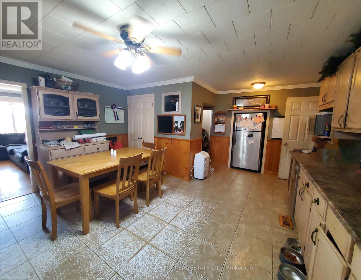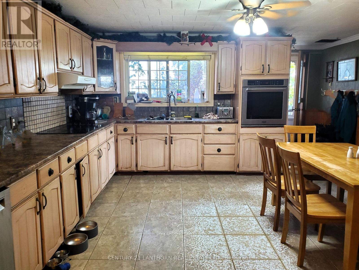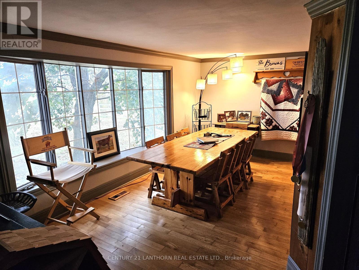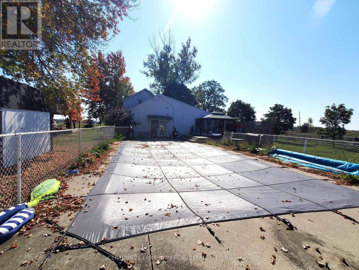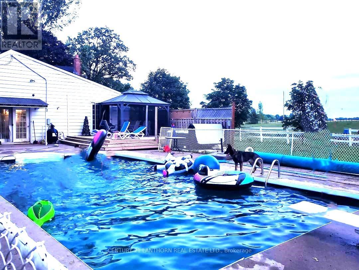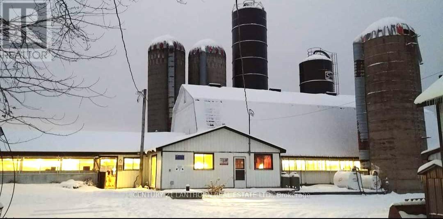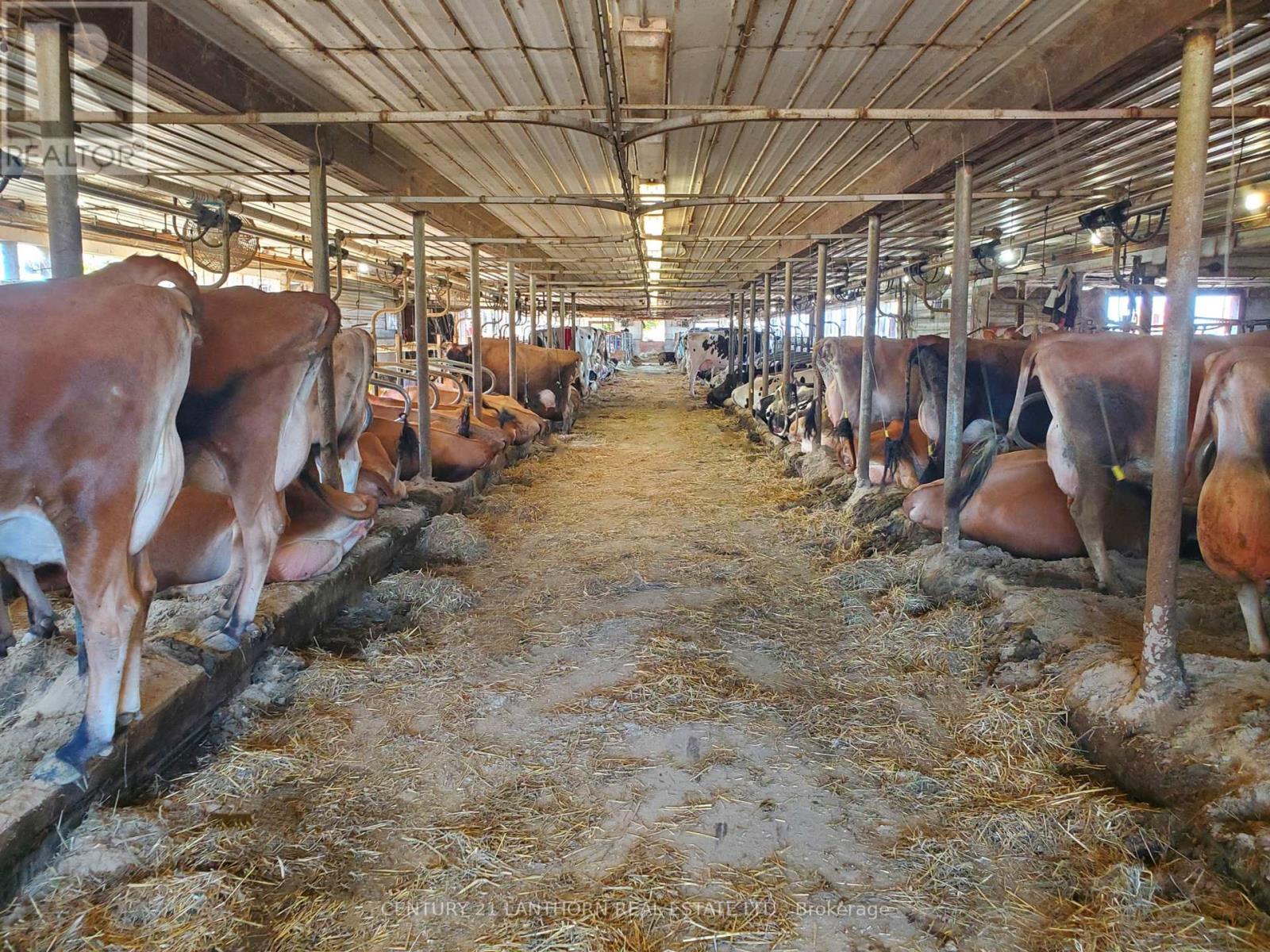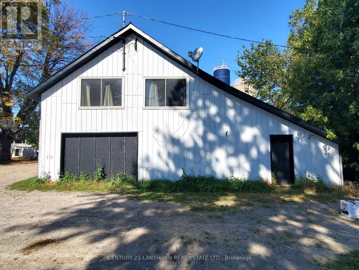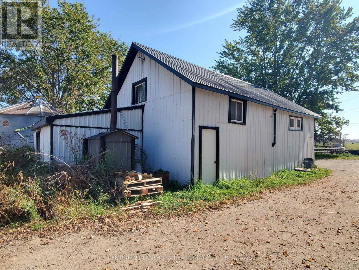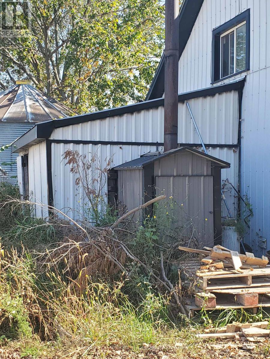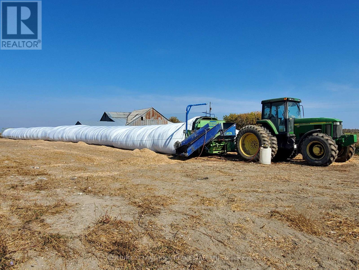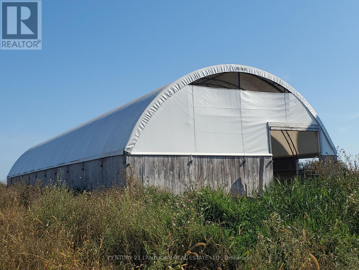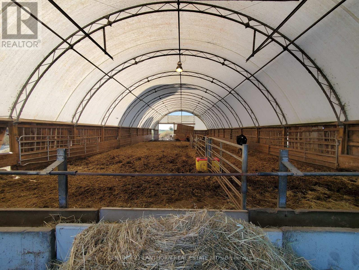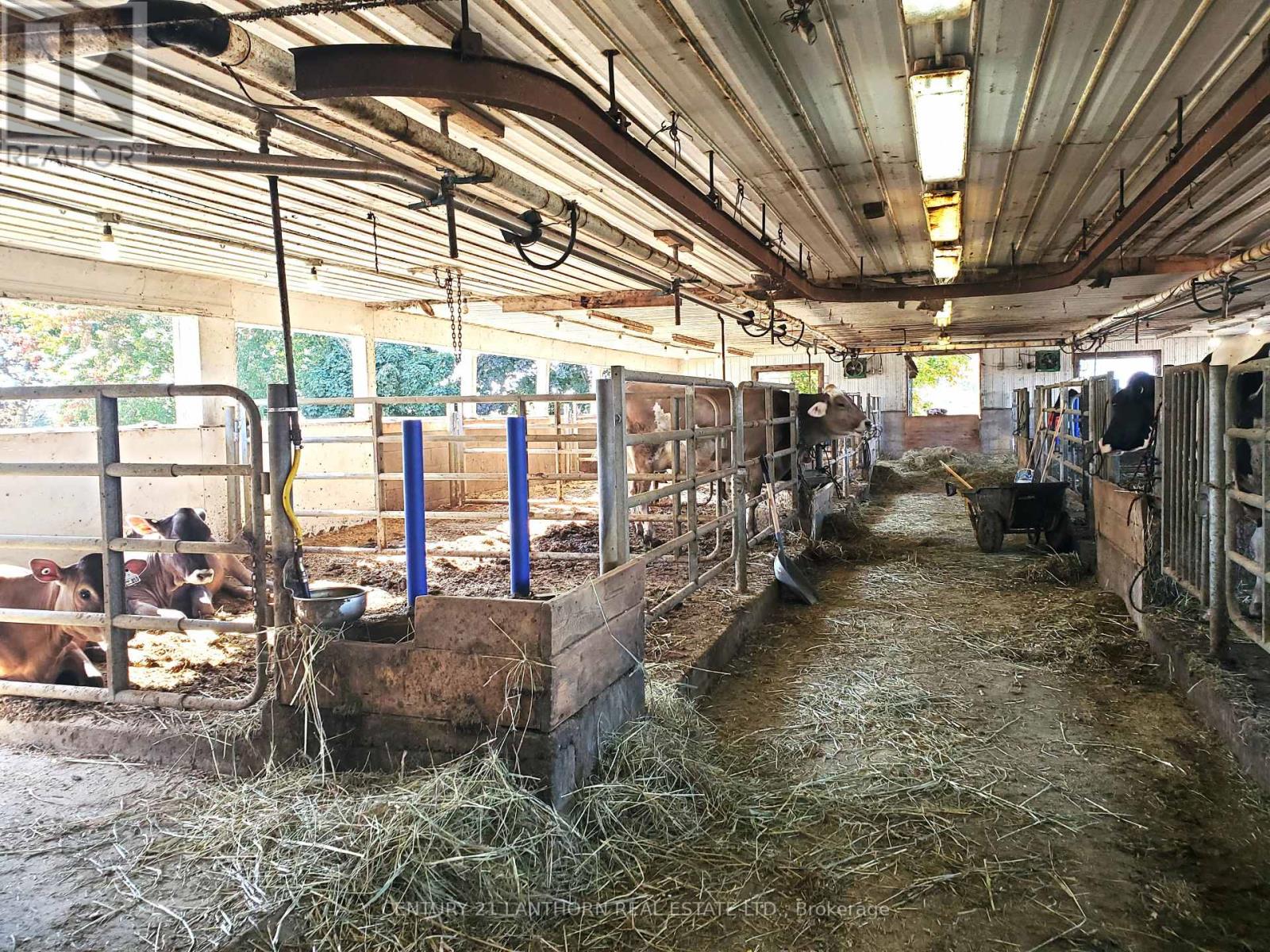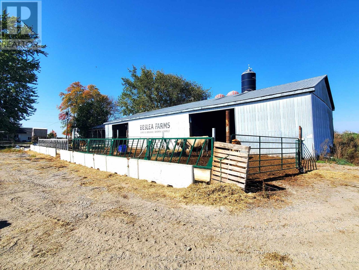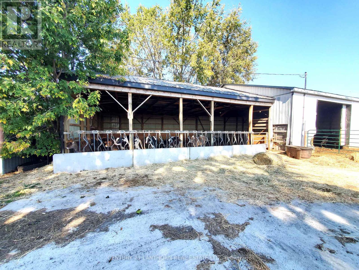173 (A) Card Road Stone Mills, Ontario K0K 3N0
$4,200,000
INVESTMENT PROPERTY – approximately 345 ACRES of LAND all in ONE PARCEL! Approx 280 acres CASH CROP/corn – soybean – wheat – hay rotation. VERY FERTILE & PRODUCTIVE ACREAGE! Lovely HOME/large main BARN/coverall barn/open front barn/additional OUTBUILDINGS/3 grain bins. Farm sits between 2 road frontages. Home - verandas on 2 sides, large eat-in kitchen, plenty of cupboards & counter space, opens to spacious family room. Dining room or use of choice, 2 main floor bedrooms, 4 pc bathroom, laundry, large rear entry mudroom/utility room with access to the beautiful inground pool & deck area for seasonal enjoyment, upper level of home has 3 more bedrooms. There is an additional approximate 73 ACRES of CROP LAND to add to this holding if desired. Possibility of renting additional land close by. Currently run as a dairy farm so dairy equipment is negotiable. Listed as well as a turn key dairy operation see X7061866. (id:58770)
Property Details
| MLS® Number | X7386510 |
| Property Type | Agriculture |
| FarmType | Farm |
| ParkingSpaceTotal | 11 |
| PoolType | Inground Pool |
| Structure | Barn, Drive Shed |
Building
| BathroomTotal | 1 |
| BedroomsAboveGround | 5 |
| BedroomsTotal | 5 |
| BasementDevelopment | Unfinished |
| BasementType | Partial (unfinished) |
| ExteriorFinish | Aluminum Siding |
| HeatingFuel | Wood |
| HeatingType | Forced Air |
| StoriesTotal | 2 |
Parking
| Detached Garage |
Land
| Acreage | Yes |
| Sewer | Septic System |
| SizeFrontage | 345 M |
| SizeIrregular | 345 Acre |
| SizeTotalText | 345 Acre|100+ Acres |
| ZoningDescription | Pa |
Rooms
| Level | Type | Length | Width | Dimensions |
|---|---|---|---|---|
| Main Level | Kitchen | 5.38 m | 4.65 m | 5.38 m x 4.65 m |
| Main Level | Bathroom | 2.81 m | 1.86 m | 2.81 m x 1.86 m |
| Main Level | Family Room | 5.8 m | 4.45 m | 5.8 m x 4.45 m |
| Main Level | Dining Room | 5.82 m | 2.8 m | 5.82 m x 2.8 m |
| Main Level | Bedroom | 5.29 m | 4.24 m | 5.29 m x 4.24 m |
| Main Level | Bedroom | 4.56 m | 2.64 m | 4.56 m x 2.64 m |
| Main Level | Mud Room | 4.81 m | 4.39 m | 4.81 m x 4.39 m |
| Main Level | Laundry Room | 1.84 m | 1.6 m | 1.84 m x 1.6 m |
| Upper Level | Bedroom | 5.8 m | 3.57 m | 5.8 m x 3.57 m |
| Upper Level | Bedroom | 5.65 m | 2.86 m | 5.65 m x 2.86 m |
| Upper Level | Bedroom | 3.51 m | 3.47 m | 3.51 m x 3.47 m |
https://www.realtor.ca/real-estate/26396996/173-a-card-road-stone-mills
Interested?
Contact us for more information
Kim Hadwen
Salesperson


