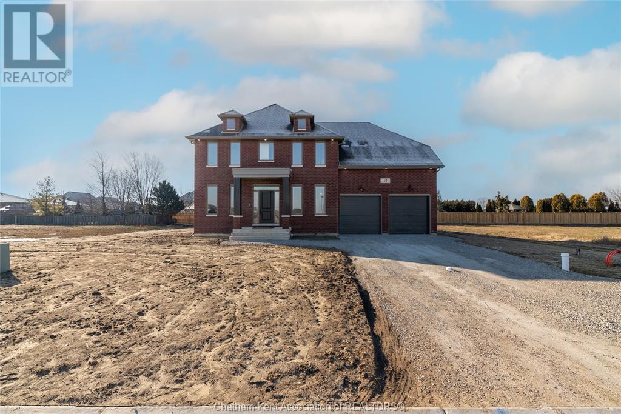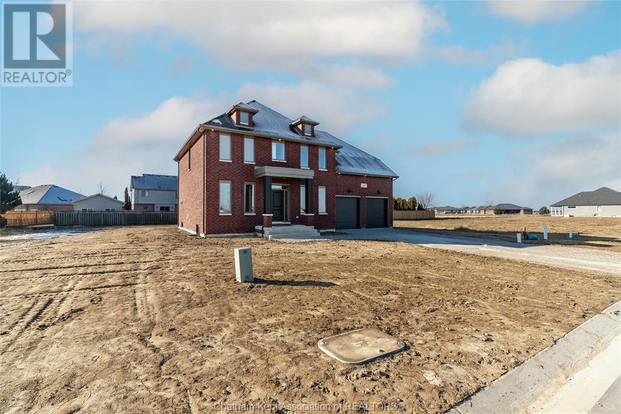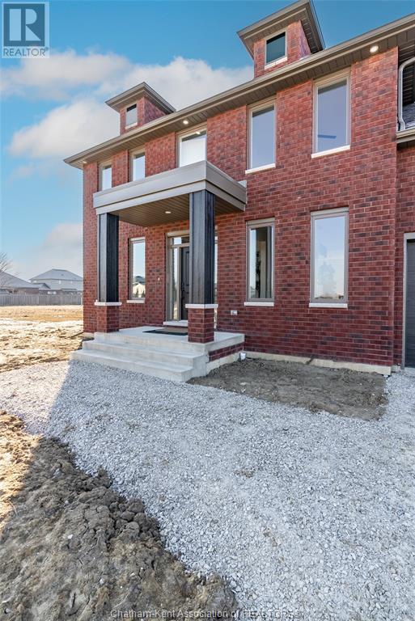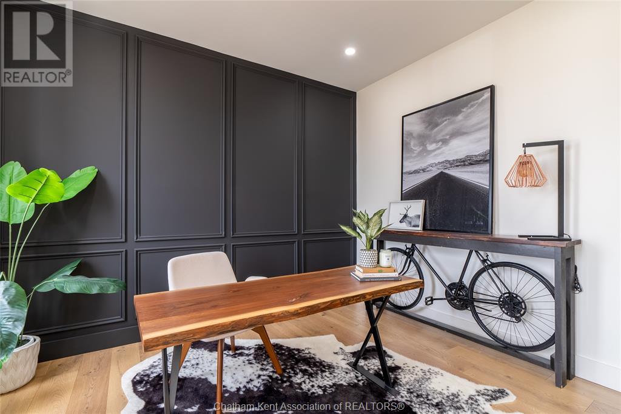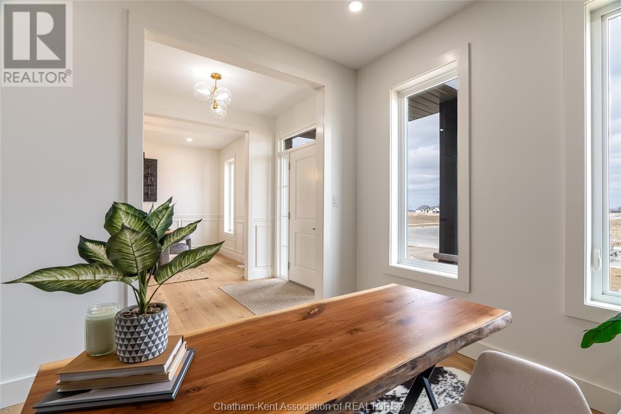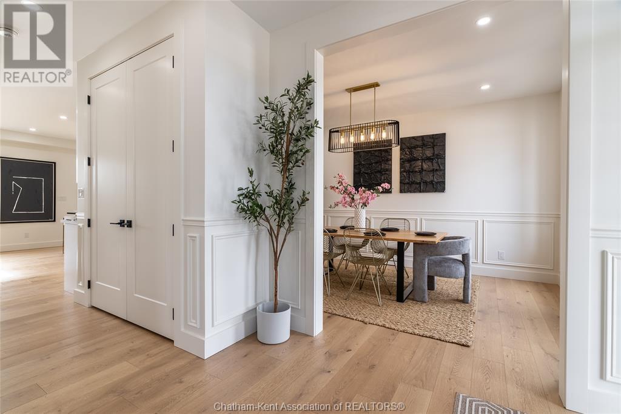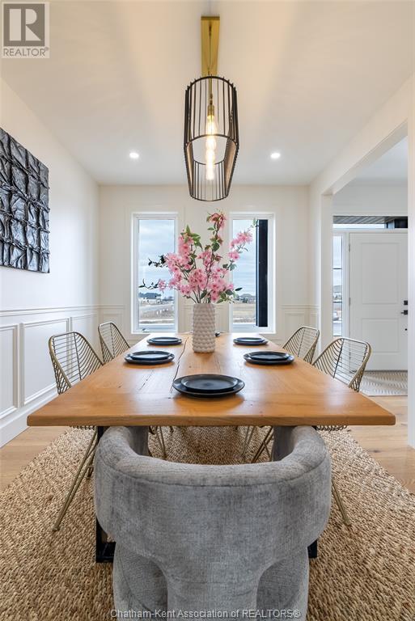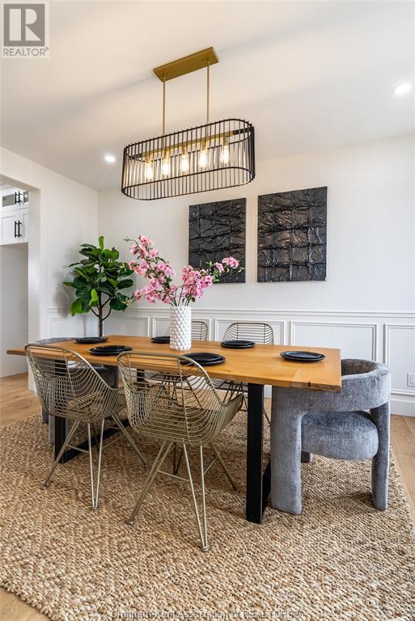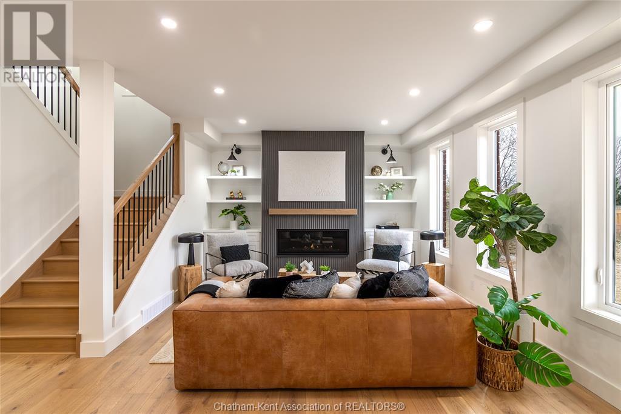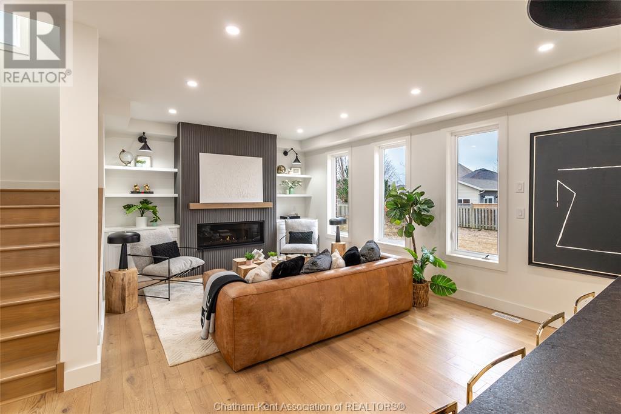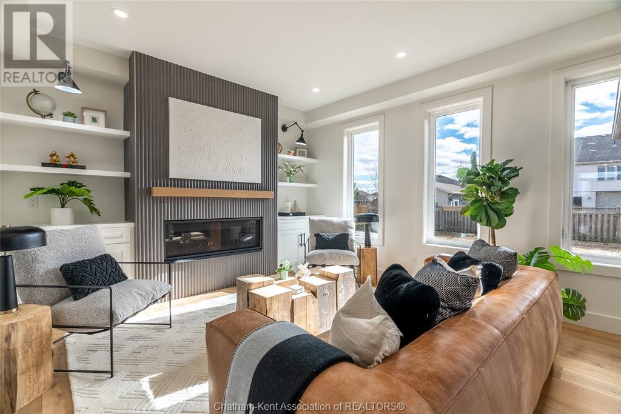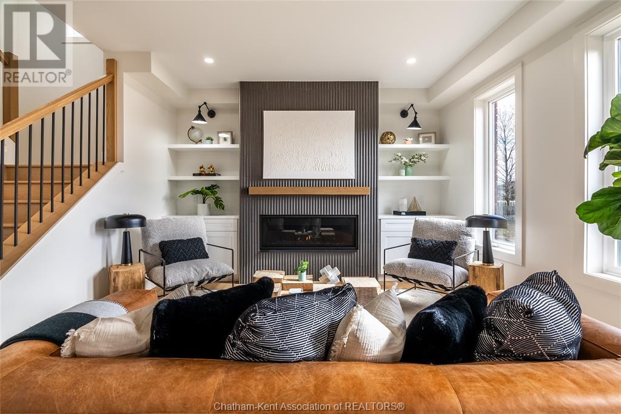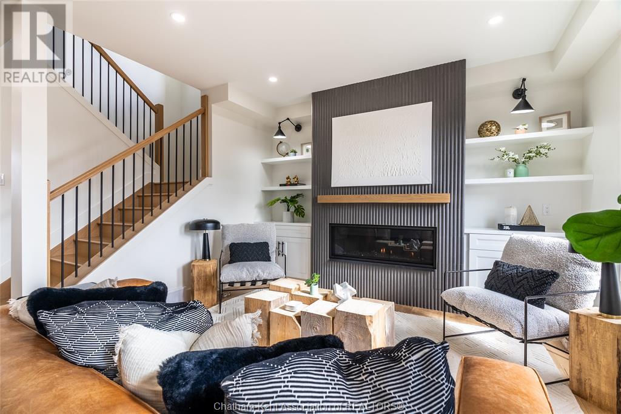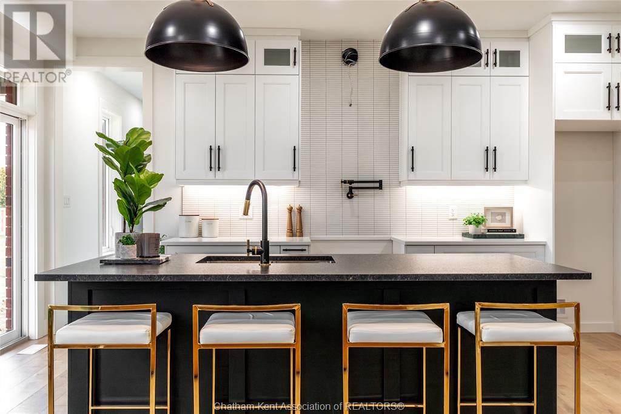Lot 4 Bloomington Way Chatham, Ontario N7L 0H1
$879,000
Welcome to your dream home! This stunning new build boasts over 2,600 sq ft of luxurious living space. Enter the spacious foyer with quick access to office or dining room. Step into the traditional layout, where the heart of the home awaits with a spacious open living room featuring a cozy fireplace. The spacious kitchen features a convenient walk-in pantry, perfect for storing all your culinary essentials. Off the kitchen is a 2pc bathroom, and mudroom for additional ease of living. Upstairs, retreat to the primary bedroom with its own ensuite bathroom and walk-in closet, while the other three bedrooms boast ample space and walk-in closets of their own. Enjoy the convenience of second floor laundry. With impeccable craftsmanship and thoughtful design, this home is ready to welcome you into a life of comfort and elegance. **To be built. Pictures are for reference only. Call today to #lovewhereyoulive (id:58770)
Property Details
| MLS® Number | 24007247 |
| Property Type | Single Family |
| Features | Concrete Driveway |
Building
| BathroomTotal | 4 |
| BedroomsAboveGround | 4 |
| BedroomsBelowGround | 1 |
| BedroomsTotal | 5 |
| ConstructedDate | 2024 |
| ConstructionStyleAttachment | Detached |
| CoolingType | Central Air Conditioning |
| ExteriorFinish | Brick, Stone, Concrete/stucco |
| FireplaceFuel | Gas |
| FireplacePresent | Yes |
| FireplaceType | Direct Vent |
| FlooringType | Carpeted, Ceramic/porcelain, Hardwood |
| FoundationType | Concrete |
| HalfBathTotal | 1 |
| HeatingFuel | Natural Gas |
| HeatingType | Furnace |
| StoriesTotal | 2 |
| SizeInterior | 2628 Sqft |
| TotalFinishedArea | 2628 Sqft |
| Type | House |
Parking
| Garage |
Land
| Acreage | No |
| SizeIrregular | 50.21x128.21 (irregular) |
| SizeTotalText | 50.21x128.21 (irregular) |
| ZoningDescription | Rl3 |
Rooms
| Level | Type | Length | Width | Dimensions |
|---|---|---|---|---|
| Second Level | 3pc Ensuite Bath | Measurements not available | ||
| Second Level | 4pc Bathroom | Measurements not available | ||
| Second Level | Laundry Room | 7 ft ,2 in | 7 ft ,7 in | 7 ft ,2 in x 7 ft ,7 in |
| Second Level | Bedroom | 12 ft | 12 ft ,6 in | 12 ft x 12 ft ,6 in |
| Second Level | Bedroom | 11 ft ,5 in | 10 ft ,10 in | 11 ft ,5 in x 10 ft ,10 in |
| Second Level | Bedroom | 11 ft ,6 in | 10 ft ,10 in | 11 ft ,6 in x 10 ft ,10 in |
| Second Level | Storage | 11 ft ,5 in | 8 ft ,4 in | 11 ft ,5 in x 8 ft ,4 in |
| Second Level | 5pc Ensuite Bath | 13 ft ,9 in | 10 ft ,3 in | 13 ft ,9 in x 10 ft ,3 in |
| Second Level | Primary Bedroom | 13 ft ,5 in | 15 ft ,9 in | 13 ft ,5 in x 15 ft ,9 in |
| Basement | Storage | 21 ft ,4 in | 7 ft ,8 in | 21 ft ,4 in x 7 ft ,8 in |
| Basement | Recreation Room | 13 ft ,1 in | 25 ft ,11 in | 13 ft ,1 in x 25 ft ,11 in |
| Basement | Bath (# Pieces 1-6) | 9 ft ,9 in | 5 ft ,7 in | 9 ft ,9 in x 5 ft ,7 in |
| Basement | Recreation Room | 26 ft ,1 in | 11 ft ,2 in | 26 ft ,1 in x 11 ft ,2 in |
| Main Level | Mud Room | 5 ft ,11 in | 8 ft ,6 in | 5 ft ,11 in x 8 ft ,6 in |
| Main Level | 2pc Bathroom | Measurements not available | ||
| Main Level | Storage | Measurements not available | ||
| Main Level | Living Room | 17 ft ,5 in | 14 ft ,7 in | 17 ft ,5 in x 14 ft ,7 in |
| Main Level | Kitchen | 17 ft ,5 in | 12 ft ,7 in | 17 ft ,5 in x 12 ft ,7 in |
| Main Level | Dining Room | 10 ft | 15 ft ,4 in | 10 ft x 15 ft ,4 in |
| Main Level | Office | 10 ft | 11 ft ,5 in | 10 ft x 11 ft ,5 in |
| Main Level | Foyer | 6 ft ,2 in | 8 ft ,9 in | 6 ft ,2 in x 8 ft ,9 in |
https://www.realtor.ca/real-estate/26723593/lot-4-bloomington-way-chatham
Interested?
Contact us for more information
Braydn Millson
Sales Person
150 Wellington St. W.
Chatham, Ontario N7M 1J3
Mackenna Lyons
Sales Person
150 Wellington St. W.
Chatham, Ontario N7M 1J3
Mackenzie Young
Sales Person
150 Wellington St. W.
Chatham, Ontario N7M 1J3
Matthew Romeo
Sales Person
150 Wellington St. W.
Chatham, Ontario N7M 1J3


