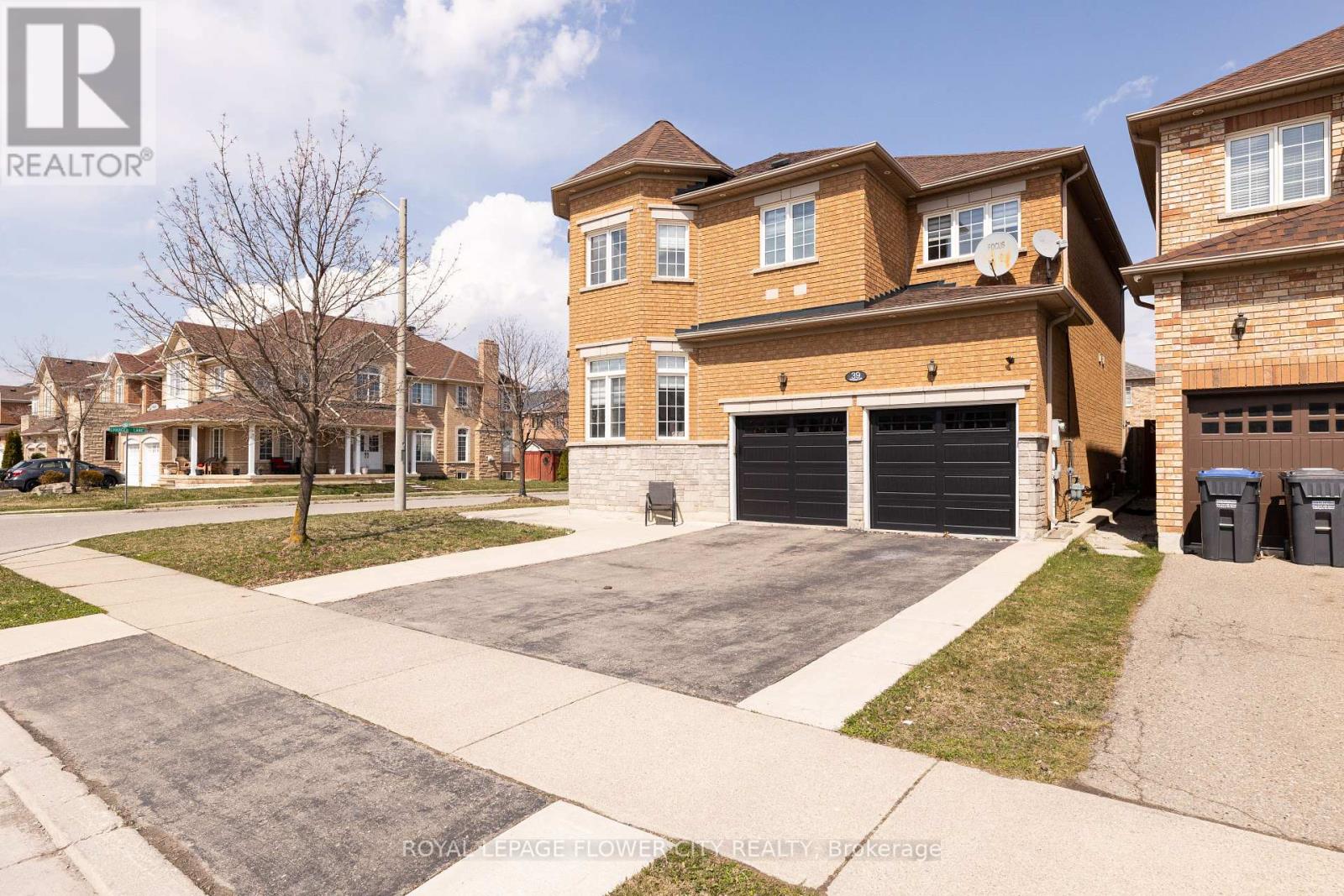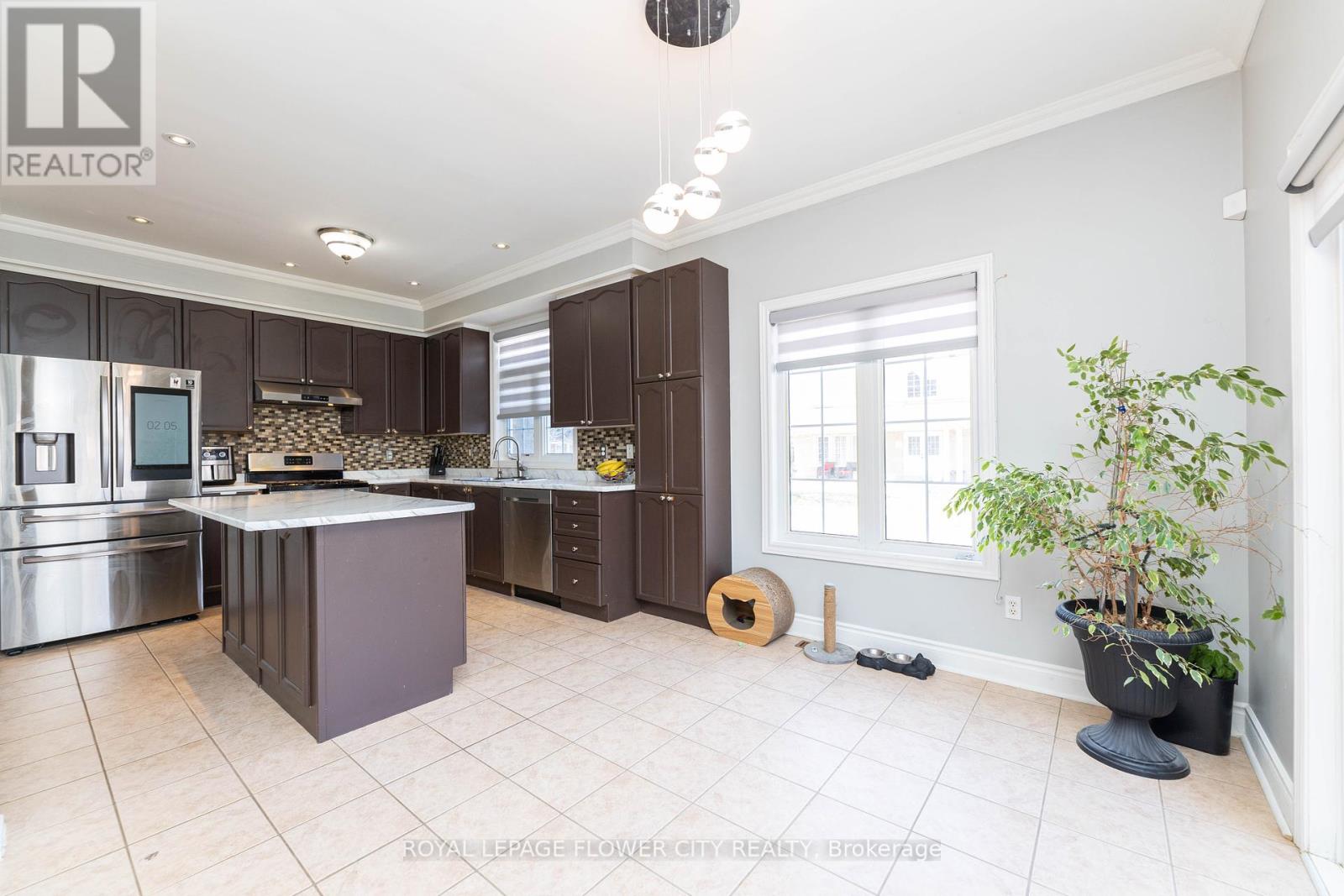39 Charger Lane Brampton (Fletcher's Meadow), Ontario L7A 3C3
5 Bedroom
3 Bathroom
Fireplace
Central Air Conditioning
Forced Air
$1,449,990
Very well kept 4 bedroom detached home on premium corner lot, Bright spacious Living & Family rooms. Main floor Den/ guest room can be used as 5th bedroom. 9' ceiling on main floor. Pot lights, Oak stairs, Ceramic Tiles and hardwood floors. Great Location- Near Cassie Campbell Sports Complex & all amenities. **** EXTRAS **** Fridge, Stove & Washer Dryer- All Window coverings. (id:58770)
Property Details
| MLS® Number | W8223880 |
| Property Type | Single Family |
| Community Name | Fletcher's Meadow |
| ParkingSpaceTotal | 6 |
Building
| BathroomTotal | 3 |
| BedroomsAboveGround | 4 |
| BedroomsBelowGround | 1 |
| BedroomsTotal | 5 |
| Appliances | Blinds |
| ConstructionStyleAttachment | Detached |
| CoolingType | Central Air Conditioning |
| ExteriorFinish | Brick, Stone |
| FireplacePresent | Yes |
| FoundationType | Poured Concrete |
| HalfBathTotal | 1 |
| HeatingFuel | Natural Gas |
| HeatingType | Forced Air |
| StoriesTotal | 2 |
| Type | House |
| UtilityWater | Municipal Water |
Parking
| Garage |
Land
| Acreage | No |
| Sewer | Sanitary Sewer |
| SizeDepth | 104 Ft ,11 In |
| SizeFrontage | 42 Ft ,4 In |
| SizeIrregular | 42.41 X 104.99 Ft |
| SizeTotalText | 42.41 X 104.99 Ft |
Rooms
| Level | Type | Length | Width | Dimensions |
|---|---|---|---|---|
| Second Level | Den | 4.07 m | 3.63 m | 4.07 m x 3.63 m |
| Second Level | Primary Bedroom | 4.37 m | 5.26 m | 4.37 m x 5.26 m |
| Second Level | Bedroom 2 | 4.47 m | 3.73 m | 4.47 m x 3.73 m |
| Second Level | Bedroom 3 | 3.96 m | 3.66 m | 3.96 m x 3.66 m |
| Second Level | Bedroom 4 | 3.6 m | 3.53 m | 3.6 m x 3.53 m |
| Main Level | Living Room | 7.01 m | 4.79 m | 7.01 m x 4.79 m |
| Main Level | Dining Room | 7.01 m | 4.29 m | 7.01 m x 4.29 m |
| Main Level | Family Room | 5.64 m | 4.42 m | 5.64 m x 4.42 m |
| Main Level | Kitchen | 3.6 m | 3.25 m | 3.6 m x 3.25 m |
Interested?
Contact us for more information
Harminder Singh Gill
Salesperson
Royal LePage Flower City Realty
30 Topflight Drive Unit 12
Mississauga, Ontario L5S 0A8
30 Topflight Drive Unit 12
Mississauga, Ontario L5S 0A8











































